406 S Nineiron Ct, Wichita, KS 67235
Local realty services provided by:Better Homes and Gardens Real Estate Alliance
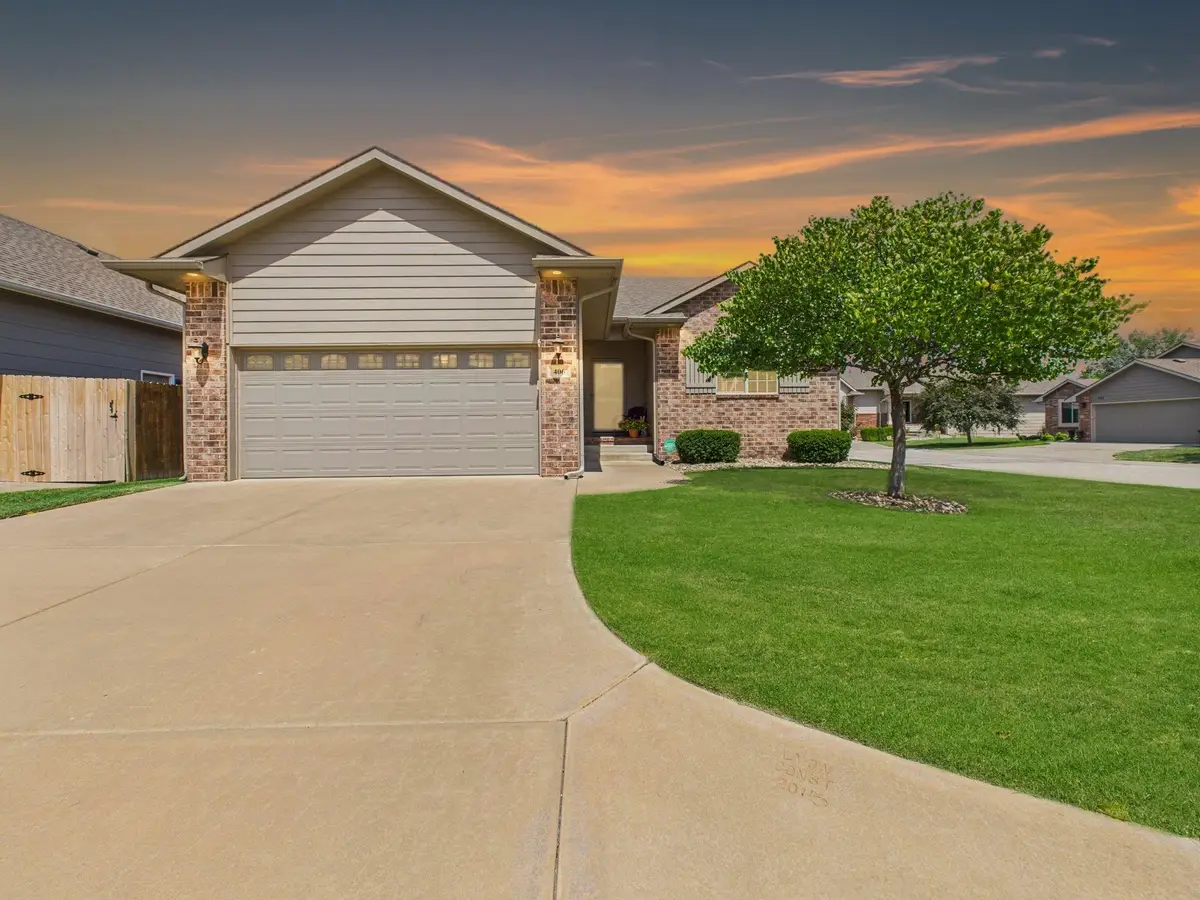
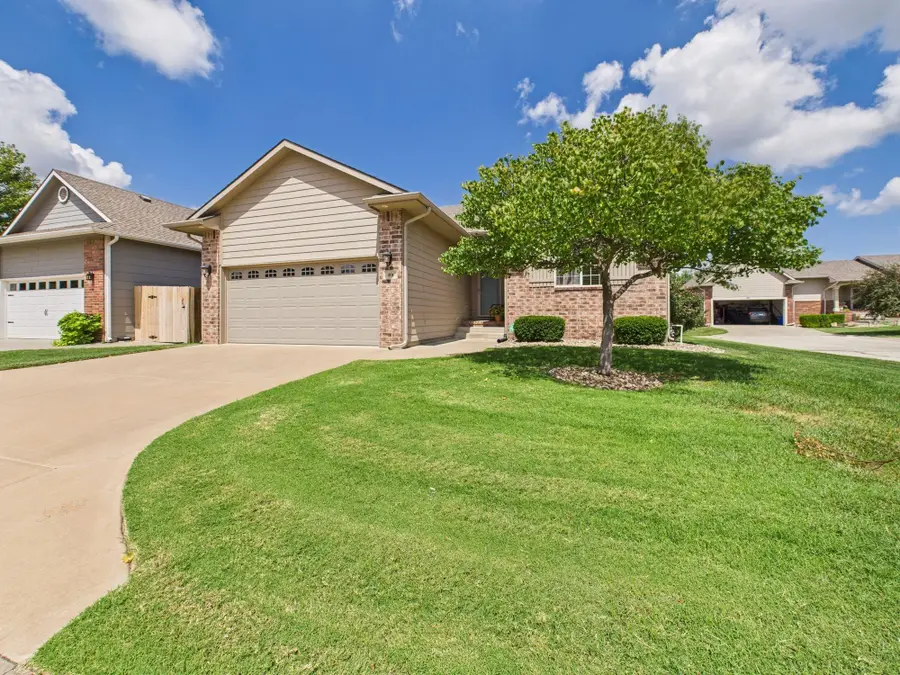
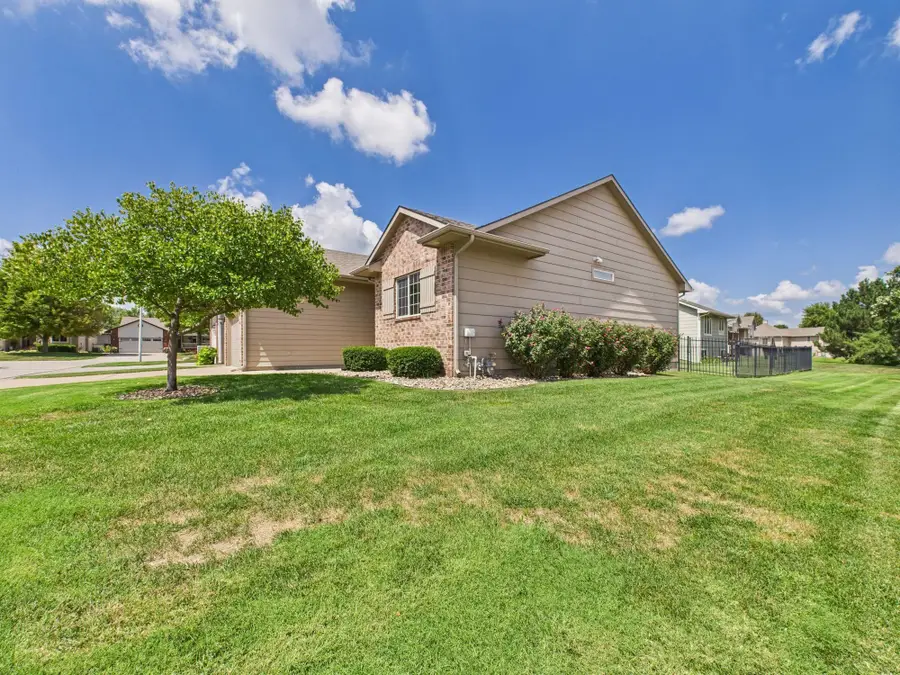
Listed by:steve myers
Office:lpt realty, llc.
MLS#:660742
Source:South Central Kansas MLS
Price summary
- Price:$315,000
- Price per sq. ft.:$152.32
About this home
Discover the ease of patio home living in Auburn Hills, where comfort meets style in this 3-bedroom, 3-bath home. Meticulously cared for and designed with an open, flowing layout, this home feels warm and inviting from the moment you step inside. The heart of the home features a chef-inspired kitchen with upgraded cabinetry, granite counters, and a generous walk-in pantry—a perfect balance of beauty and function. Gather around the gas fireplace in the basement living room, or step outside to the covered back patio and enjoy quiet evenings in a neighborhood known for its friendly, welcoming vibe. Each of the three full baths are finished with granite and thoughtful details, while the 2-car garage adds everyday convenience. With the HOA handling lawn care, snow removal, and trash service, your weekends are free to enjoy what matters most. Located in the Goddard School District and close to shopping, dining, and local favorites, this home offers both serenity and accessibility. If you’ve been looking for a place where style, low-maintenance living, and community come together—you’ve found it.
Contact an agent
Home facts
- Year built:2015
- Listing Id #:660742
- Added:1 day(s) ago
- Updated:August 25, 2025 at 09:42 PM
Rooms and interior
- Bedrooms:3
- Total bathrooms:3
- Full bathrooms:3
- Living area:2,068 sq. ft.
Heating and cooling
- Cooling:Central Air, Electric
- Heating:Forced Air, Natural Gas
Structure and exterior
- Roof:Composition
- Year built:2015
- Building area:2,068 sq. ft.
- Lot area:0.18 Acres
Schools
- High school:Robert Goddard
- Middle school:Goddard
- Elementary school:Amelia Earhart
Utilities
- Sewer:Sewer Available
Finances and disclosures
- Price:$315,000
- Price per sq. ft.:$152.32
- Tax amount:$3,631 (2024)
New listings near 406 S Nineiron Ct
- New
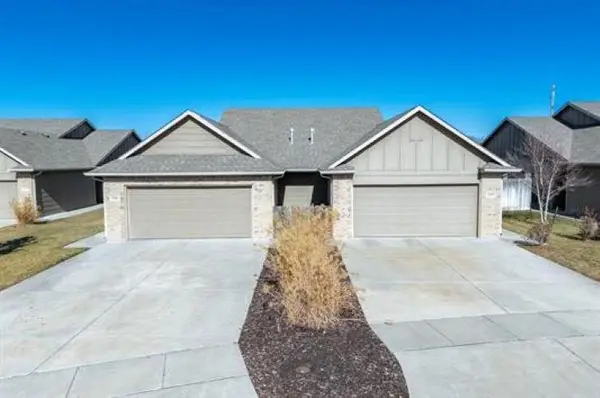 $349,500Active-- beds -- baths2,266 sq. ft.
$349,500Active-- beds -- baths2,266 sq. ft.3307 E Aster St, Derby, KS 67037-2048
HERITAGE 1ST REALTY 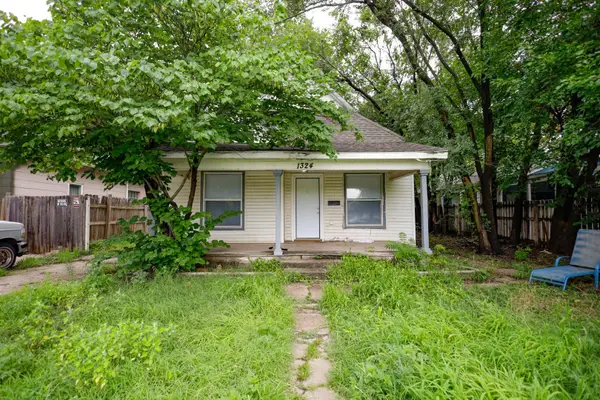 $102,000Active2 beds 2 baths1,012 sq. ft.
$102,000Active2 beds 2 baths1,012 sq. ft.1324 S Emporia, Wichita, KS 67211
MCCURDY REAL ESTATE & AUCTION, LLC- New
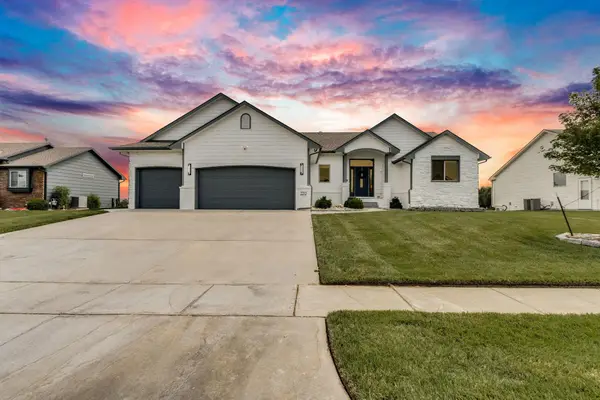 $450,000Active5 beds 3 baths2,734 sq. ft.
$450,000Active5 beds 3 baths2,734 sq. ft.2212 S Michelle St, Wichita, KS 67207
LPT REALTY, LLC - New
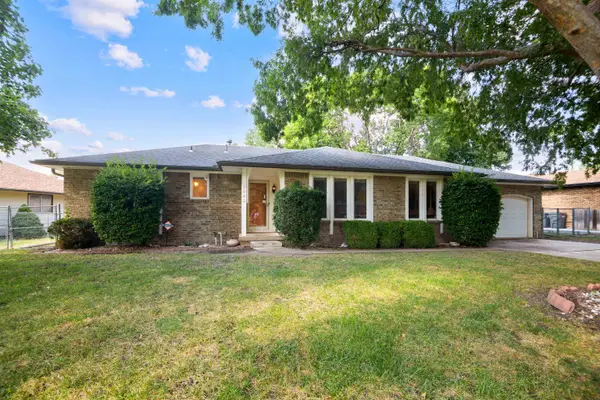 $265,000Active3 beds 3 baths2,450 sq. ft.
$265,000Active3 beds 3 baths2,450 sq. ft.1962 N Charlotte St, Wichita, KS 67208
NEXTHOME EXCEL - New
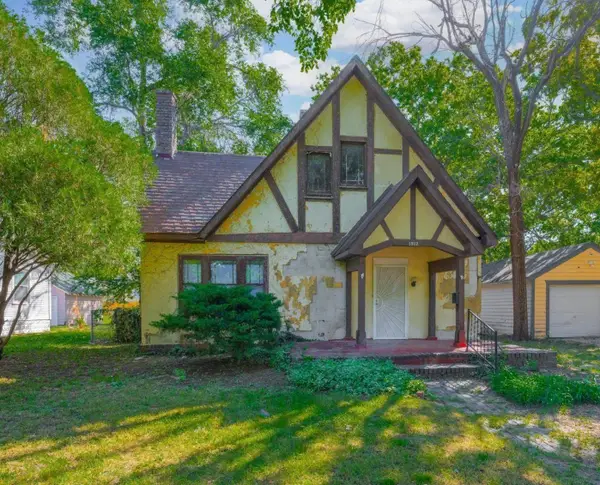 $93,000Active2 beds 1 baths1,743 sq. ft.
$93,000Active2 beds 1 baths1,743 sq. ft.1912 N Park Pl, Wichita, KS 67203-2544
HERITAGE 1ST REALTY - New
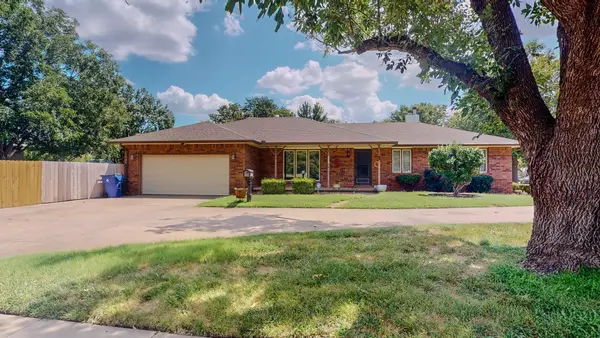 $289,000Active3 beds 2 baths2,092 sq. ft.
$289,000Active3 beds 2 baths2,092 sq. ft.3531 W 21st St N, Wichita, KS 67203
REECE NICHOLS SOUTH CENTRAL KANSAS - New
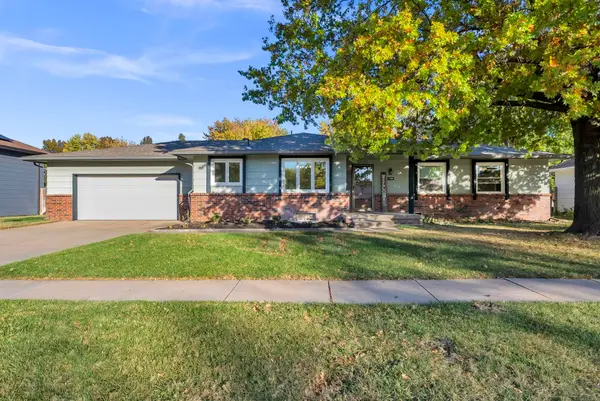 $285,000Active4 beds 3 baths2,768 sq. ft.
$285,000Active4 beds 3 baths2,768 sq. ft.1708 N Lark Ln, Wichita, KS 67212
RE/MAX PREMIER - New
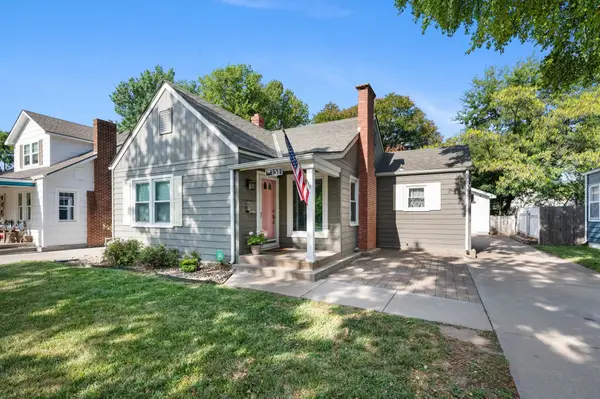 $195,000Active2 beds 1 baths1,310 sq. ft.
$195,000Active2 beds 1 baths1,310 sq. ft.131 S Bleckley, Wichita, KS 67218
REECE NICHOLS SOUTH CENTRAL KANSAS - New
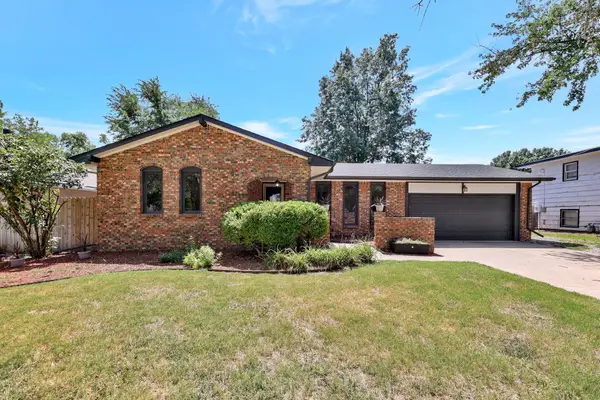 $249,900Active3 beds 2 baths1,575 sq. ft.
$249,900Active3 beds 2 baths1,575 sq. ft.7037 W School St, Wichita, KS 67212
WHEAT STATE REALTY, LLC
