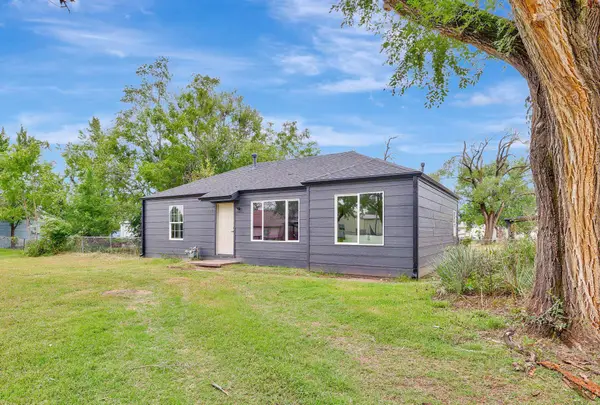418 S Firefly St, Wichita, KS 67235
Local realty services provided by:Better Homes and Gardens Real Estate Wostal Realty
418 S Firefly St,Wichita, KS 67235
$259,900
- 3 Beds
- 3 Baths
- 1,760 sq. ft.
- Single family
- Pending
Listed by:liz hauserman
Office:re/max premier
MLS#:660064
Source:South Central Kansas MLS
Price summary
- Price:$259,900
- Price per sq. ft.:$147.67
About this home
Fabulous front bricked home on a wooded lot that backs up to Meadow Park's walking nature paths, playground, and fishing pond right outside your back gate. In 2020 homeowner added a new high impact roof, repaired siding, painted the exterior and deck, and added a fence with gate to park. New gutters installed in 2024. In 2023 a new water manifold was installed and the master bathroom received a luxury Ellie's Bubbles spa tub with lights, water and air jets and heater and new tile. This 3 bedroom, 3 bath 2 car home is spacious and cozy. With vaulted living room/kitchen ceilings, wood insert, wood laminate flooring on main level. Kitchen has all stainless steel appliances that stay, lots of counter space and oak cabinets for storage, with an eating bar inside. Master bedroom is spacious with walk in closet and private bathroom. 2nd bedroom and guest full bath on this level. Basement has large family room with huge 3rd bedroom and 3rd bathroom. Lots of storage shelving in storage room. New security system is installed if buyer wants to take over the subscription. INFORMATION IS DEEMED RELIABLE BUT NOT GUARANTEED. BUYER SHOULD CONFIRM AREA MEASUREMENTS, TAXES AND SCHOOL INFORMATION.
Contact an agent
Home facts
- Year built:1992
- Listing ID #:660064
- Added:48 day(s) ago
- Updated:September 30, 2025 at 12:49 AM
Rooms and interior
- Bedrooms:3
- Total bathrooms:3
- Full bathrooms:3
- Living area:1,760 sq. ft.
Heating and cooling
- Cooling:Central Air, Electric
- Heating:Electric, Forced Air
Structure and exterior
- Roof:Composition
- Year built:1992
- Building area:1,760 sq. ft.
- Lot area:0.16 Acres
Schools
- High school:Dwight D. Eisenhower
- Middle school:Dwight D. Eisenhower
- Elementary school:Apollo
Utilities
- Sewer:Sewer Available
Finances and disclosures
- Price:$259,900
- Price per sq. ft.:$147.67
- Tax amount:$2,588 (2024)
New listings near 418 S Firefly St
- New
 $210,000Active3 beds 2 baths1,406 sq. ft.
$210,000Active3 beds 2 baths1,406 sq. ft.737 N Flora, Wichita, KS 67212
HIGH POINT REALTY, LLC - New
 $125,000Active2 beds 1 baths804 sq. ft.
$125,000Active2 beds 1 baths804 sq. ft.1844 S Hiram Ave, Wichita, KS 67213
REECE NICHOLS SOUTH CENTRAL KANSAS - New
 $249,000Active-- beds -- baths2,496 sq. ft.
$249,000Active-- beds -- baths2,496 sq. ft.609 S Mount Carmel Ave, Wichita, KS 67213
BERKSHIRE HATHAWAY PENFED REALTY - New
 $225,000Active-- beds -- baths1,718 sq. ft.
$225,000Active-- beds -- baths1,718 sq. ft.2318 W Mccormick Ave, Wichita, KS 67213
BERKSHIRE HATHAWAY PENFED REALTY - New
 $140,000Active3 beds 1 baths1,152 sq. ft.
$140,000Active3 beds 1 baths1,152 sq. ft.2456 S Everett St, Wichita, KS 67217
BERKSHIRE HATHAWAY PENFED REALTY - New
 $115,000Active2 beds 1 baths830 sq. ft.
$115,000Active2 beds 1 baths830 sq. ft.2730 W Merton St, Wichita, KS 67213
BERKSHIRE HATHAWAY PENFED REALTY - New
 $285,000Active-- beds -- baths3,104 sq. ft.
$285,000Active-- beds -- baths3,104 sq. ft.1804 N Winstead St, Wichita, KS 67206
BERKSHIRE HATHAWAY PENFED REALTY - New
 $280,000Active-- beds -- baths3,648 sq. ft.
$280,000Active-- beds -- baths3,648 sq. ft.1808 N Winstead St, Wichita, KS 67206
BERKSHIRE HATHAWAY PENFED REALTY - New
 $579,900Active4 beds 4 baths4,751 sq. ft.
$579,900Active4 beds 4 baths4,751 sq. ft.649 N Doreen St, Wichita, KS 67206
BERKSHIRE HATHAWAY PENFED REALTY - New
 $450,000Active3 beds 3 baths2,347 sq. ft.
$450,000Active3 beds 3 baths2,347 sq. ft.10801 E 35th, Wichita, KS 67210
BERKSHIRE HATHAWAY PENFED REALTY
