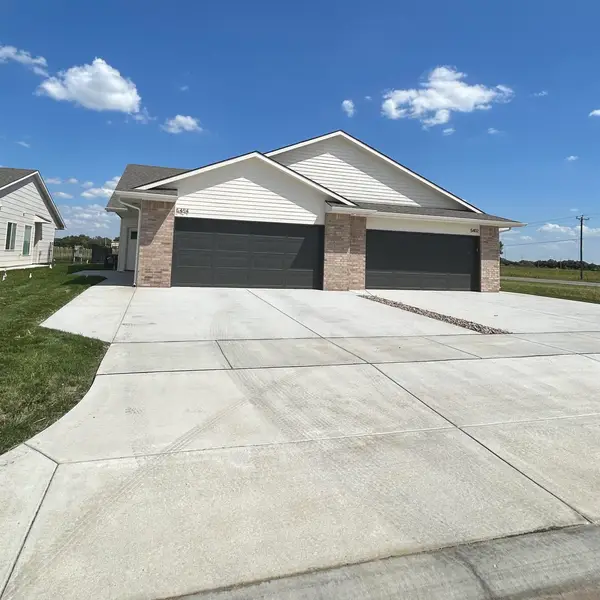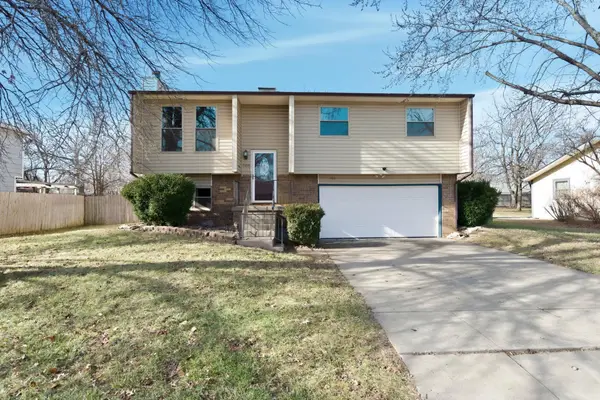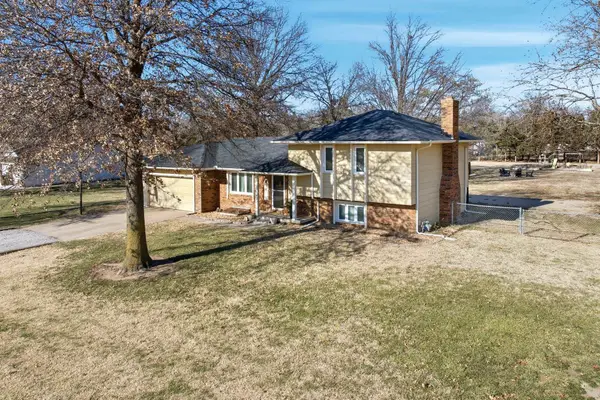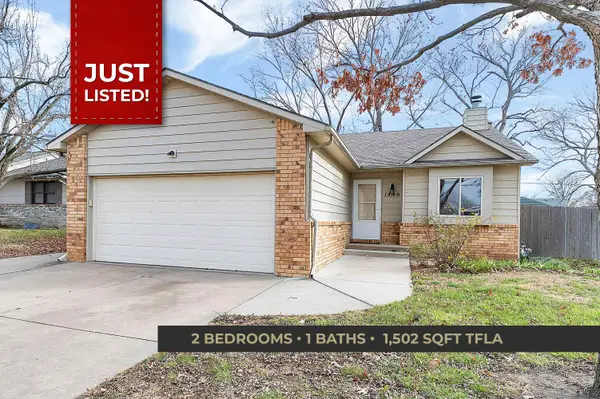424 S Lexington Rd, Wichita, KS 67218
Local realty services provided by:Better Homes and Gardens Real Estate Wostal Realty
424 S Lexington Rd,Wichita, KS 67218
$250,000
- 3 Beds
- 2 Baths
- 2,072 sq. ft.
- Single family
- Pending
Listed by: haley fahnestock
Office: berkshire hathaway penfed realty
MLS#:665776
Source:South Central Kansas MLS
Price summary
- Price:$250,000
- Price per sq. ft.:$120.66
About this home
MASSIVE PRICE REDUCTION - Welcome to this charming all-brick ranch in The Village with no HOA — a rare find on a quiet, tree-lined street. This 3 bedroom, 2 bathroom home blends thoughtful updates with classic character, featuring original hardwood floors, generous natural light, and a cozy two-way wood-burning fireplace shared between the living room and updated kitchen. The kitchen offers granite countertops, pullout drawers, a pantry, and a breakfast nook, which creates a functional and welcoming space. Both bathrooms have been updated, and the primary bedroom includes ample closet space, large windows, and a private en suite bathroom with a walk-in shower. Additional conveniences include main-level laundry and a basement which offers extra storage potential. Outside, enjoy the backyard with a sprinkler system, patio area, and a storage shed. Recent upgrades bring peace of mind: 2024 roof replacement, HVAC approximately 3-4 years old, and water heater approximately 5-7 years old. This home has been lovingly maintained and offers an excellent opportunity to add value over time. Homes in this area and at this price don’t come around often... Act quickly!
Contact an agent
Home facts
- Year built:1954
- Listing ID #:665776
- Added:50 day(s) ago
- Updated:December 29, 2025 at 03:42 AM
Rooms and interior
- Bedrooms:3
- Total bathrooms:2
- Full bathrooms:2
- Living area:2,072 sq. ft.
Heating and cooling
- Cooling:Central Air, Electric
- Heating:Forced Air, Natural Gas
Structure and exterior
- Roof:Composition
- Year built:1954
- Building area:2,072 sq. ft.
- Lot area:0.27 Acres
Schools
- High school:East
- Middle school:Robinson
- Elementary school:Hyde
Utilities
- Sewer:Sewer Available
Finances and disclosures
- Price:$250,000
- Price per sq. ft.:$120.66
- Tax amount:$2,440 (2024)
New listings near 424 S Lexington Rd
 $375,000Active-- beds -- baths2,364 sq. ft.
$375,000Active-- beds -- baths2,364 sq. ft.5516-5518 N Sandkey Ct, Wichita, KS 67204
RUSSELL REAL RESOURCES LLC- New
 $109,900Active2 beds 1 baths788 sq. ft.
$109,900Active2 beds 1 baths788 sq. ft.2434 S Ellis Ave, Wichita, KS 67216
PLATINUM REALTY LLC - New
 $235,000Active3 beds 3 baths1,504 sq. ft.
$235,000Active3 beds 3 baths1,504 sq. ft.355 N Rutgers, Wichita, KS 67212
LANGE REAL ESTATE - New
 $189,900Active3 beds 1 baths1,217 sq. ft.
$189,900Active3 beds 1 baths1,217 sq. ft.4531 S Pattie, Wichita, KS 67216
RE/MAX PREMIER - New
 $329,900Active5 beds 3 baths2,452 sq. ft.
$329,900Active5 beds 3 baths2,452 sq. ft.3114 E Shoffner St, Wichita, KS 67216
OWN REAL ESTATE LLC - New
 $240,000Active2 beds 1 baths1,726 sq. ft.
$240,000Active2 beds 1 baths1,726 sq. ft.430 N Battin St, Wichita, KS 67208
RE/MAX PREMIER - New
 $135,000Active3 beds 2 baths1,280 sq. ft.
$135,000Active3 beds 2 baths1,280 sq. ft.9714 W Yosemite Court, Wichita, KS 67215
MLS# 2593044Listed by: KAIROS SERVICE LLC - New
 $379,900Active6 beds 4 baths2,608 sq. ft.
$379,900Active6 beds 4 baths2,608 sq. ft.9113 E Chris Ct, Wichita, KS 67226
KELLER WILLIAMS SIGNATURE PARTNERS, LLC - New
 $310,000Active4 beds 2 baths1,904 sq. ft.
$310,000Active4 beds 2 baths1,904 sq. ft.2220 W 60th St N, Wichita, KS 67204
KELLER WILLIAMS SIGNATURE PARTNERS, LLC - Open Sun, 2 to 4pmNew
 $220,000Active2 beds 1 baths1,502 sq. ft.
$220,000Active2 beds 1 baths1,502 sq. ft.1446 N Gow St, Wichita, KS 67203
KELLER WILLIAMS SIGNATURE PARTNERS, LLC
