4319 N Cimarron St, Wichita, KS 67205
Local realty services provided by:Better Homes and Gardens Real Estate Wostal Realty
4319 N Cimarron St,Wichita, KS 67205
$470,000
- 4 Beds
- 2 Baths
- 2,037 sq. ft.
- Single family
- Active
Listed by: cheyenne harvey
Office: elite real estate experts
MLS#:664484
Source:South Central Kansas MLS
Price summary
- Price:$470,000
- Price per sq. ft.:$230.73
About this home
Step into this Edgewater beauty and instantly feel the calm, elevated sense of home you’ve been searching for. Every detail has been thoughtfully curated - from the light hardwood floors to the modern lighting and elegant gold accents, designed to look beautiful and live even better. The open-concept main floor is designed for entertaining, featuring a spacious living area, dining space, and a striking kitchen with stainless steel appliances & pantry. The primary suite offers vaulted ceilings, an ensuite bath with a double vanity, a separate tub & shower, and a generous walk-in closet. Two additional bedrooms share a full bath, and the dedicated laundry room and drop zone off the garage make everyday living simple and organized. Just a few steps down, you’ll find an impressive flex space with two expansive sliding glass doors that flood the room with natural light and open to the HUGE patio. The private fenced yard is framed by mature trees, creating the perfect backdrop. Downstairs, the basement offers even more potential - already framed, wired, and plumbed for a spacious 45x23 family room, fifth bedroom, and third bathroom. One additional bedroom is already complete, giving you a head start on your future expansion. Located in the highly sought-after Edgewater community, you’ll enjoy a neighborhood pool, clubhouse, stocked fishing ponds, a playground, and community events throughout the year - all just minutes from shopping, dining, Maize Schools and highway access. This true gem is ready to welcome its next owner!
Contact an agent
Home facts
- Year built:2018
- Listing ID #:664484
- Added:42 day(s) ago
- Updated:December 19, 2025 at 04:14 PM
Rooms and interior
- Bedrooms:4
- Total bathrooms:2
- Full bathrooms:2
- Living area:2,037 sq. ft.
Heating and cooling
- Cooling:Central Air, Electric
- Heating:Forced Air, Natural Gas
Structure and exterior
- Roof:Composition
- Year built:2018
- Building area:2,037 sq. ft.
- Lot area:0.26 Acres
Schools
- High school:Maize
- Middle school:Maize
- Elementary school:Maize USD266
Utilities
- Sewer:Sewer Available
Finances and disclosures
- Price:$470,000
- Price per sq. ft.:$230.73
- Tax amount:$5,006 (2024)
New listings near 4319 N Cimarron St
- New
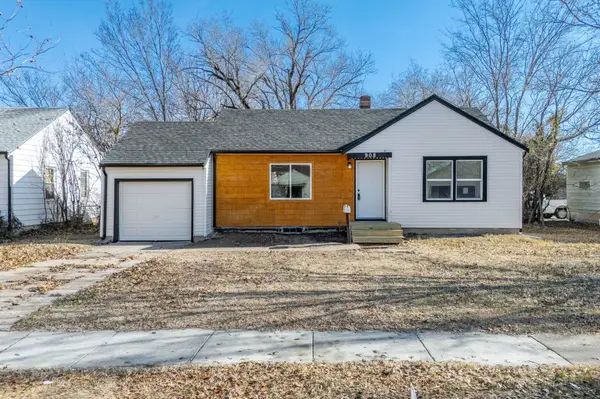 $165,000Active2 beds 1 baths1,084 sq. ft.
$165,000Active2 beds 1 baths1,084 sq. ft.908 N Ridgewood Dr, Wichita, KS 67208
LANGE REAL ESTATE - New
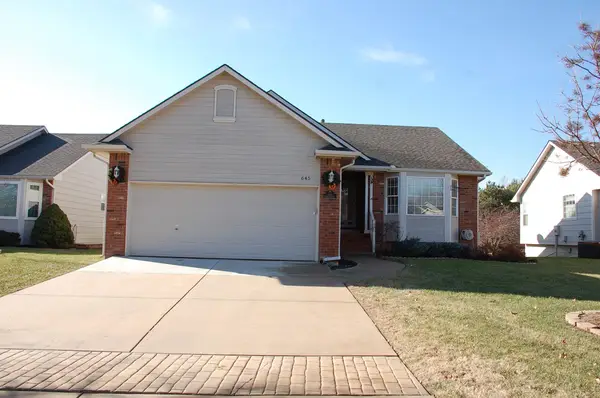 $348,900Active3 beds 3 baths2,060 sq. ft.
$348,900Active3 beds 3 baths2,060 sq. ft.645 N Cedar Downs Cir, Wichita, KS 67235
BERKSHIRE HATHAWAY PENFED REALTY - New
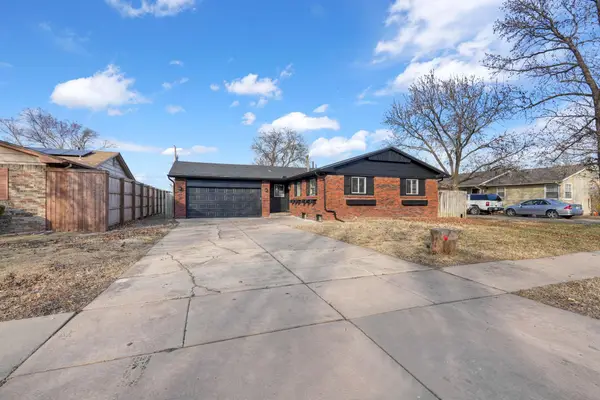 $265,000Active3 beds 3 baths2,500 sq. ft.
$265,000Active3 beds 3 baths2,500 sq. ft.8208 E Grail St, Wichita, KS 67207
REECE NICHOLS SOUTH CENTRAL KANSAS - New
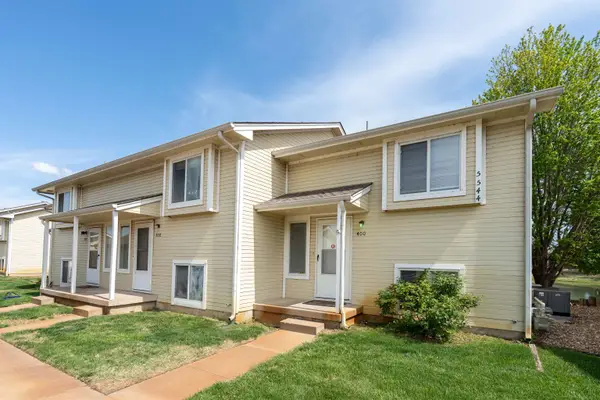 $77,000Active2 beds 2 baths1,080 sq. ft.
$77,000Active2 beds 2 baths1,080 sq. ft.5510 S Gold St, Unit 200, Wichita, KS 67217
HERITAGE 1ST REALTY - New
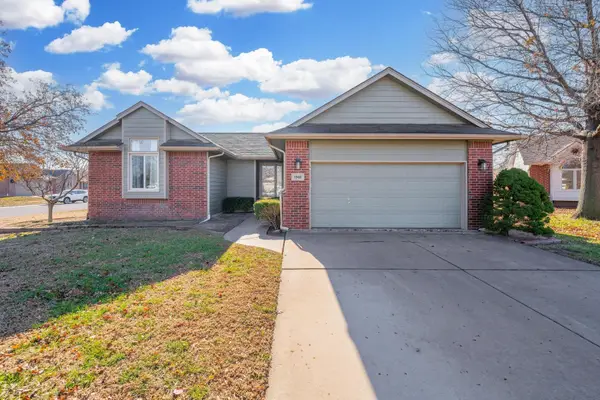 $265,000Active4 beds 3 baths2,231 sq. ft.
$265,000Active4 beds 3 baths2,231 sq. ft.1949 N Stoney Point Ct, Wichita, KS 67212
COLLINS & ASSOCIATES 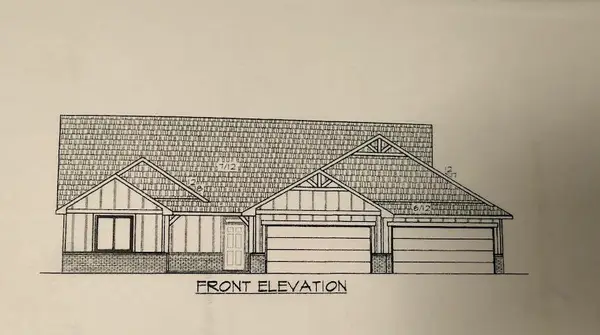 $404,000Pending3 beds 3 baths1,854 sq. ft.
$404,000Pending3 beds 3 baths1,854 sq. ft.2709 S Clear Creek St, Wichita, KS 67230
KELLER WILLIAMS SIGNATURE PARTNERS, LLC- New
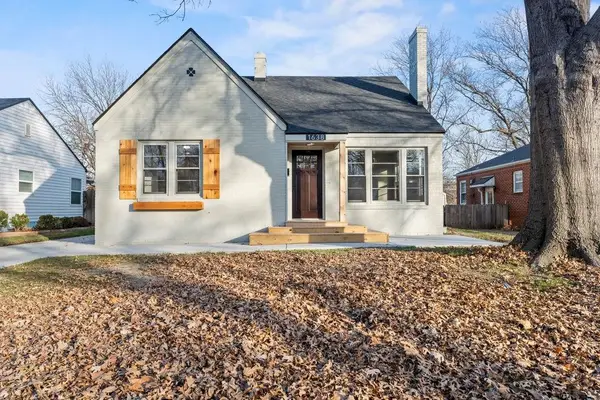 $324,900Active3 beds 2 baths2,112 sq. ft.
$324,900Active3 beds 2 baths2,112 sq. ft.1638 N Hood St, Wichita, KS 67203
PINNACLE REALTY GROUP - New
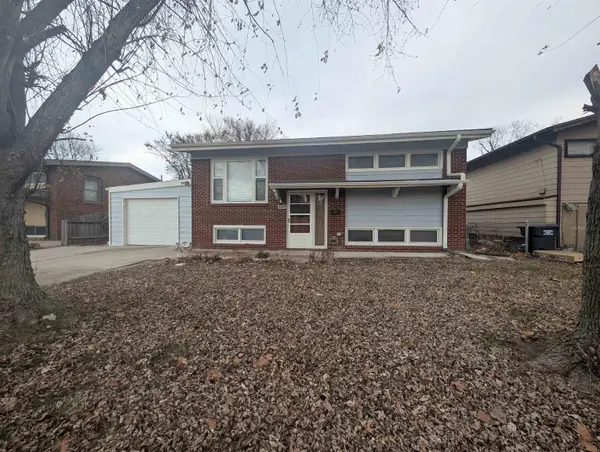 $165,000Active4 beds 2 baths1,550 sq. ft.
$165,000Active4 beds 2 baths1,550 sq. ft.2204 S Bennett St, Wichita, KS 67213
ABODE REAL ESTATE - New
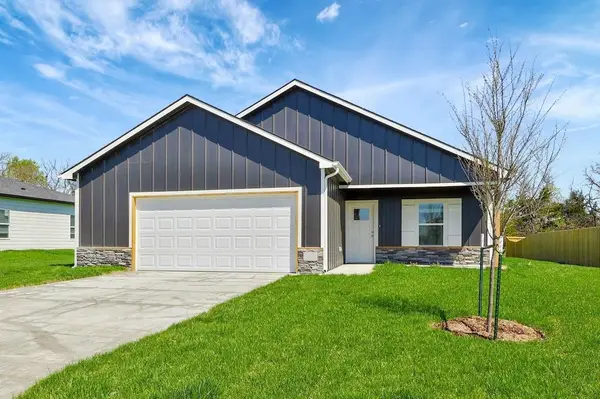 $260,990Active3 beds 2 baths1,388 sq. ft.
$260,990Active3 beds 2 baths1,388 sq. ft.3571 E Hollandale St, Derby, KS 67037
BERKSHIRE HATHAWAY PENFED REALTY - New
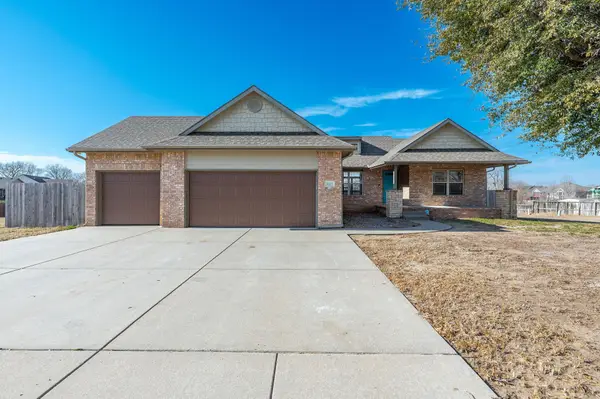 $310,000Active5 beds 3 baths2,907 sq. ft.
$310,000Active5 beds 3 baths2,907 sq. ft.5421 S Pattie St, Wichita, KS 67216
AT HOME WICHITA REAL ESTATE
