434 N Exposition, Wichita, KS 67213
Local realty services provided by:Better Homes and Gardens Real Estate Wostal Realty
434 N Exposition,Wichita, KS 67213
$125,000
- 4 Beds
- 2 Baths
- 2,225 sq. ft.
- Single family
- Pending
Listed by: leanna beat
Office: real broker, llc.
MLS#:662258
Source:South Central Kansas MLS
Price summary
- Price:$125,000
- Price per sq. ft.:$56.18
About this home
Closing has been delayed. New roof is getting installed! Through no fault of the seller, this house is back on the market. This house belongs to seller's Great-Grandparents! Seller has the original documents of the build and purchases through out the years. Built in 1910, as duplex or try-plex. Changed to a single family house. This house can only be sold as cash or conventional loan. Lathe and plaster is exposed, bathrooms need some TLC. Floor plan is main floor living room, dining room with built in cubbies, kitchen, bonus room and bedroom with original built ins. Wall could be removed to make a huge master bedroom. Two bathrooms, one pink and one blue were added at some point, in an addition of the house, where the laundry room and staircase to the basement were added. Upstairs are two bedrooms, a common area and a huge closet. The basement has utility room, rec room and bonus room. Newer 4 car tandem garage with window a/c unit. Located in Delano, an area that is getting lots of renovations and improvements by the City of Wichita and private investors. City bike path and city bus line is 2 blocks away.
Contact an agent
Home facts
- Year built:1910
- Listing ID #:662258
- Added:88 day(s) ago
- Updated:December 19, 2025 at 08:42 AM
Rooms and interior
- Bedrooms:4
- Total bathrooms:2
- Full bathrooms:2
- Living area:2,225 sq. ft.
Heating and cooling
- Cooling:Central Air, Electric
- Heating:Forced Air, Natural Gas
Structure and exterior
- Roof:Composition
- Year built:1910
- Building area:2,225 sq. ft.
- Lot area:0.15 Acres
Schools
- High school:West
- Middle school:Mead
- Elementary school:Franklin
Utilities
- Sewer:Sewer Available
Finances and disclosures
- Price:$125,000
- Price per sq. ft.:$56.18
- Tax amount:$1,711 (2024)
New listings near 434 N Exposition
- New
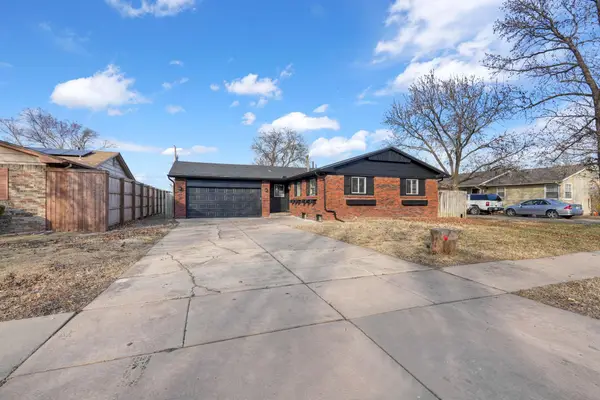 $265,000Active3 beds 3 baths2,500 sq. ft.
$265,000Active3 beds 3 baths2,500 sq. ft.8208 E Grail St, Wichita, KS 67207
REECE NICHOLS SOUTH CENTRAL KANSAS - New
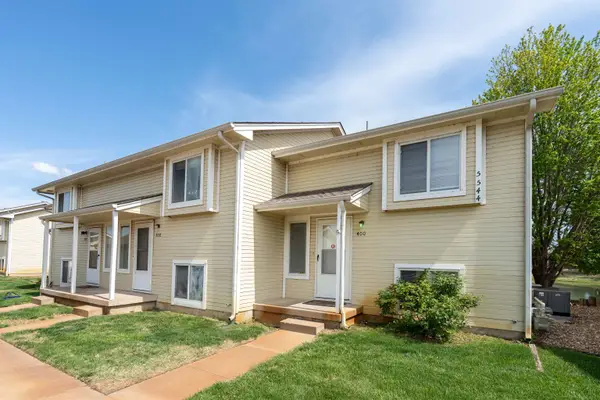 $77,000Active2 beds 2 baths1,080 sq. ft.
$77,000Active2 beds 2 baths1,080 sq. ft.5510 S Gold St, Unit 200, Wichita, KS 67217
HERITAGE 1ST REALTY - New
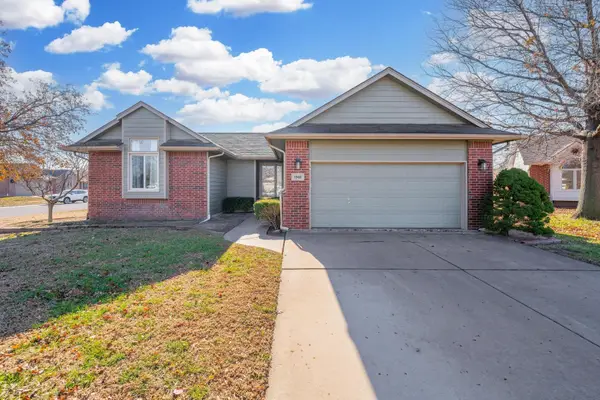 $265,000Active4 beds 3 baths2,231 sq. ft.
$265,000Active4 beds 3 baths2,231 sq. ft.1949 N Stoney Point Ct, Wichita, KS 67212
COLLINS & ASSOCIATES 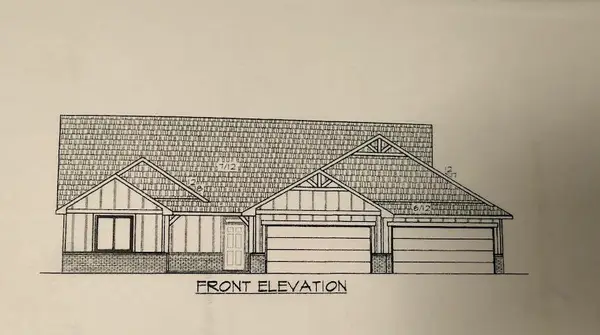 $404,000Pending3 beds 3 baths1,854 sq. ft.
$404,000Pending3 beds 3 baths1,854 sq. ft.2709 S Clear Creek St, Wichita, KS 67230
KELLER WILLIAMS SIGNATURE PARTNERS, LLC- New
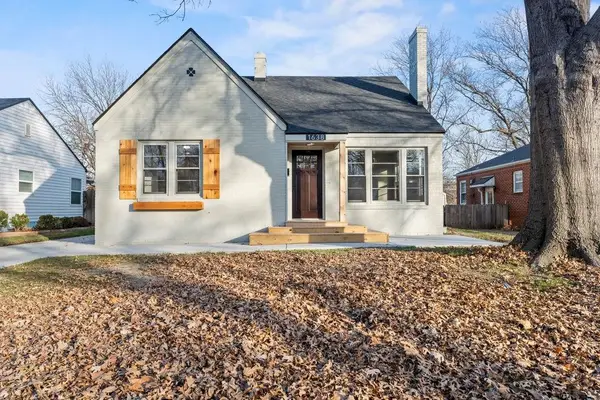 $324,900Active3 beds 2 baths2,112 sq. ft.
$324,900Active3 beds 2 baths2,112 sq. ft.1638 N Hood St, Wichita, KS 67203
PINNACLE REALTY GROUP - New
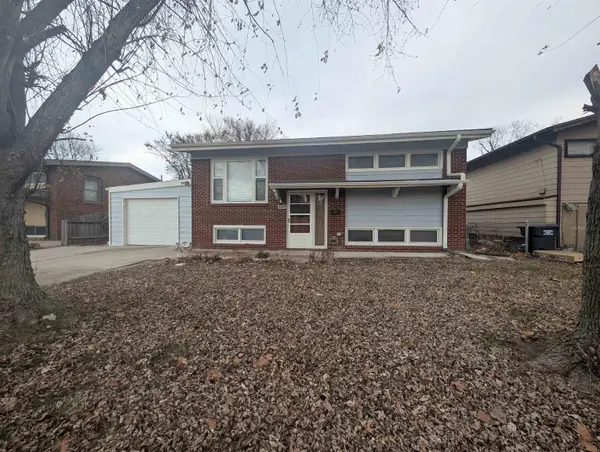 $165,000Active4 beds 2 baths1,550 sq. ft.
$165,000Active4 beds 2 baths1,550 sq. ft.2204 S Bennett St, Wichita, KS 67213
ABODE REAL ESTATE - New
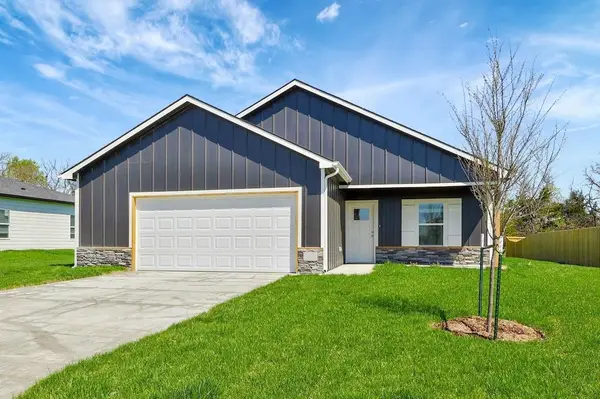 $260,990Active3 beds 2 baths1,388 sq. ft.
$260,990Active3 beds 2 baths1,388 sq. ft.3571 E Hollandale St, Derby, KS 67037
BERKSHIRE HATHAWAY PENFED REALTY - New
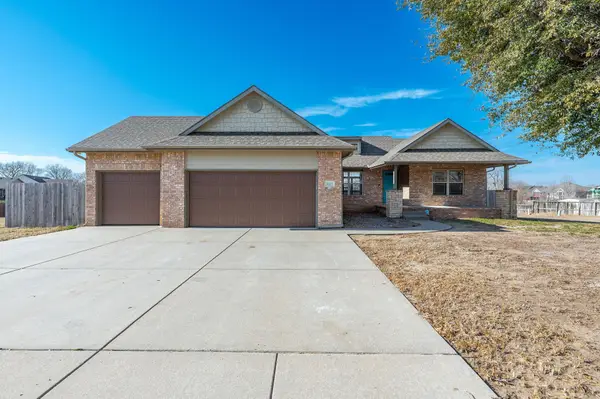 $310,000Active5 beds 3 baths2,907 sq. ft.
$310,000Active5 beds 3 baths2,907 sq. ft.5421 S Pattie St, Wichita, KS 67216
AT HOME WICHITA REAL ESTATE - New
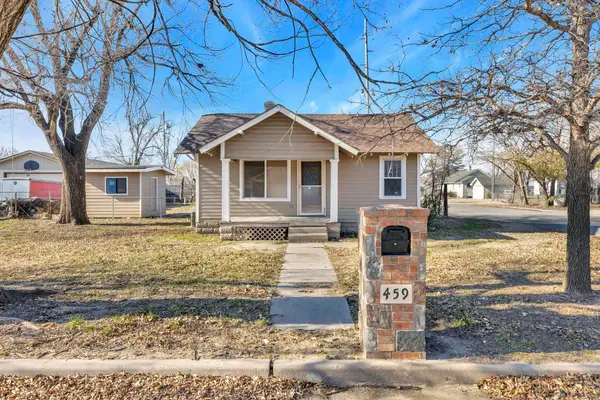 $120,000Active2 beds 1 baths572 sq. ft.
$120,000Active2 beds 1 baths572 sq. ft.459 N Custer Ave, Wichita, KS 67203
BERKSHIRE HATHAWAY PENFED REALTY - New
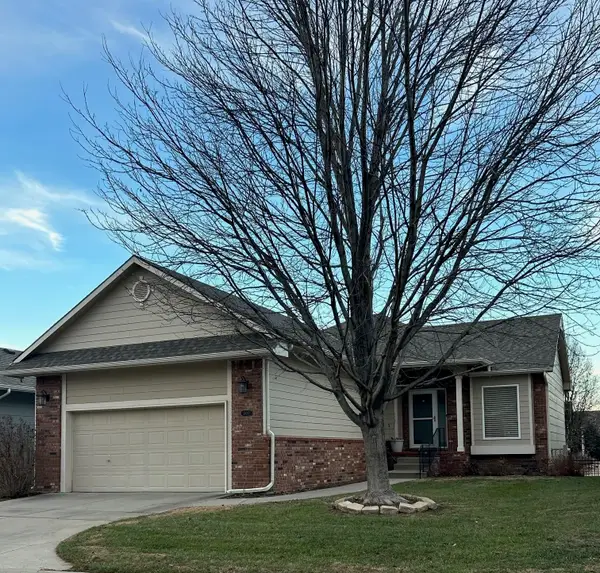 $315,000Active3 beds 3 baths2,501 sq. ft.
$315,000Active3 beds 3 baths2,501 sq. ft.14010 E Whitewood St, Wichita, KS 67230
REECE NICHOLS SOUTH CENTRAL KANSAS
