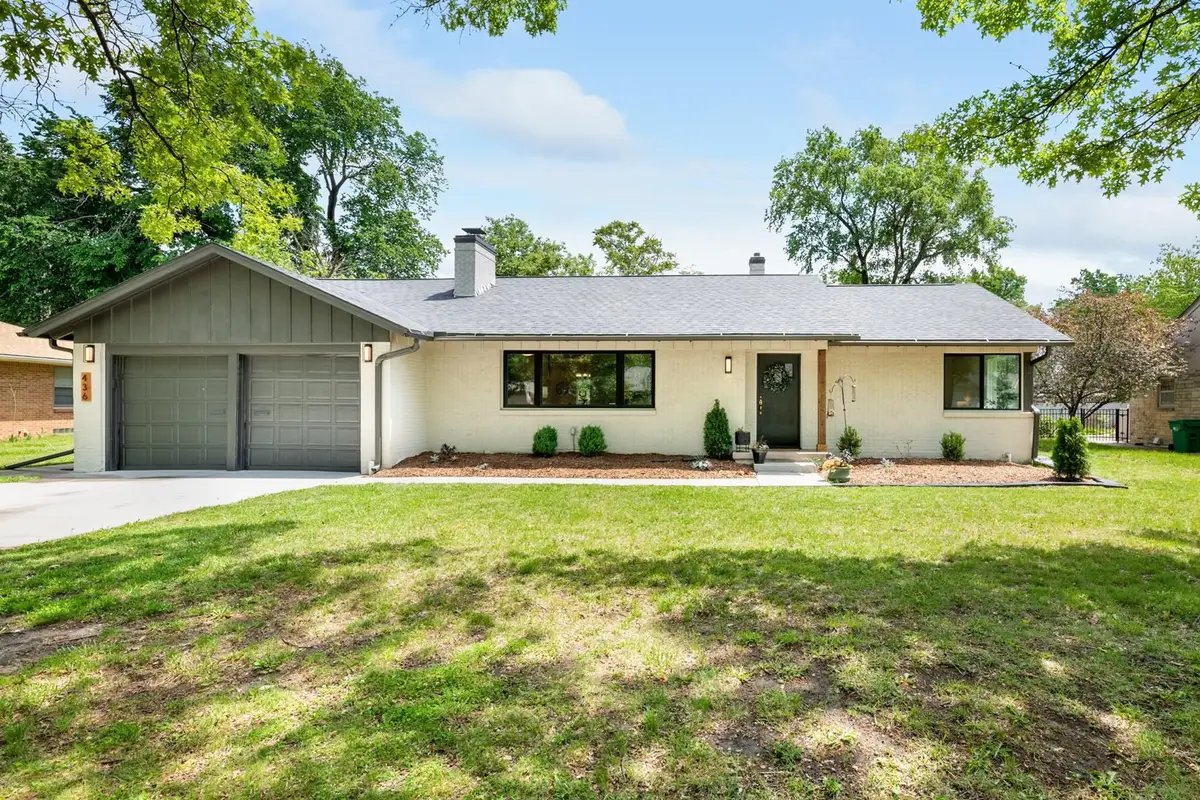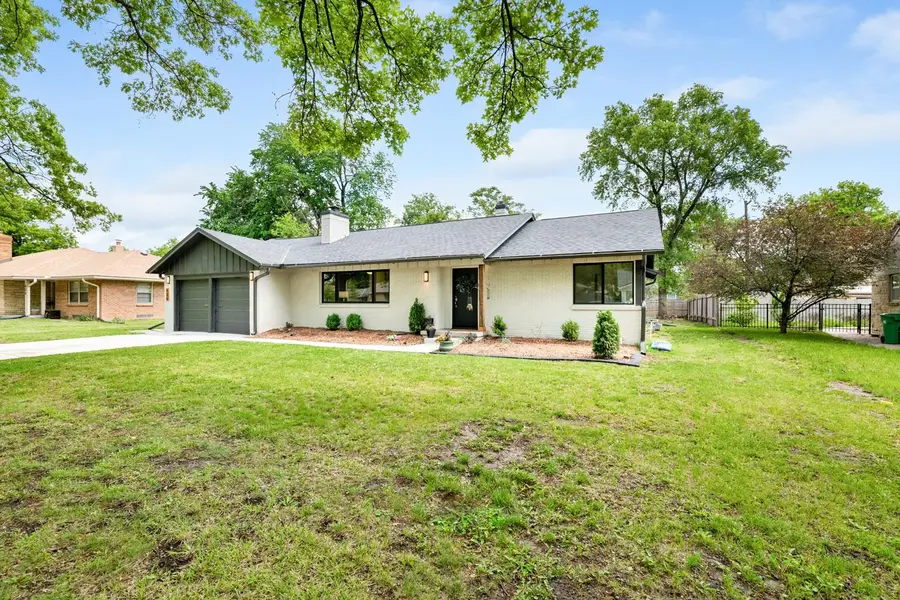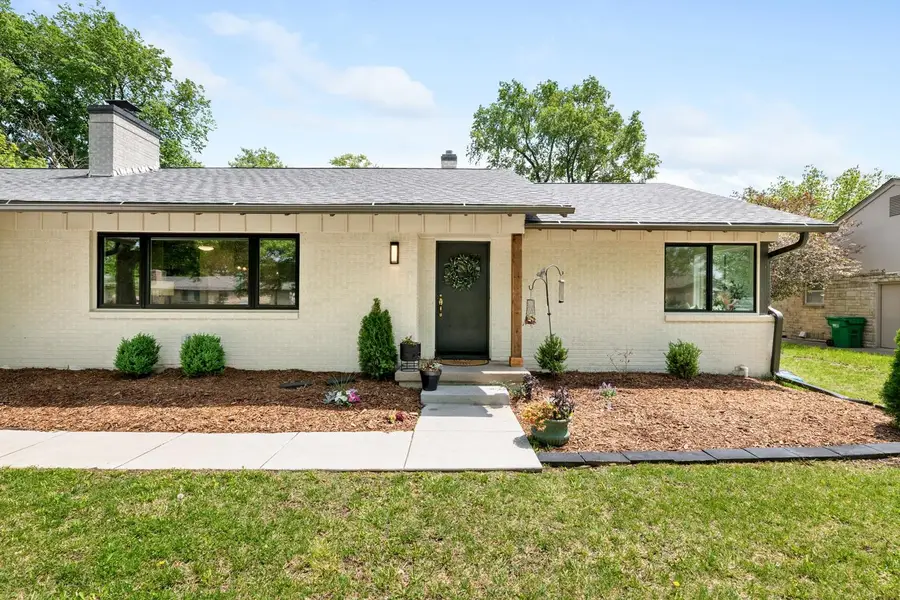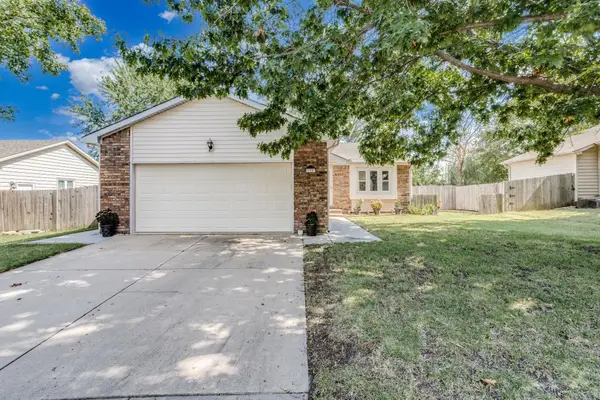436 S Waverly Dr, Wichita, KS 67218-1740
Local realty services provided by:Better Homes and Gardens Real Estate Alliance



436 S Waverly Dr,Wichita, KS 67218-1740
$434,900
- 3 Beds
- 4 Baths
- 2,975 sq. ft.
- Single family
- Active
Listed by:braden mccurdy
Office:mccurdy real estate & auction, llc.
MLS#:655253
Source:South Central Kansas MLS
Price summary
- Price:$434,900
- Price per sq. ft.:$146.18
About this home
7/29/2025 - Final round of foundation repair was just completed today and there is now a lengthy 100% waterproof warranty for the entire basement. The replacement of sheetrock and full fine detail finish should be completed by the end of August, if not sooner. Welcome home to this beautifully updated 3-bedroom, 3.5-bath gem nestled in the heart of The Village, one of Wichita’s most welcoming and character-filled neighborhoods! From the moment you step inside, you'll be swept away by the warmth, charm, and modern touches that make this house truly special. The addition of a 15 ft by 10 ft primary ensuite bathroom and basement work reflect a thoughtful upgrade and expense to make this home special. Extra care was placed in upgrades to hardware, paint and flooring throughout the interior and exterior. Highlights Include: Nice opened up space to living room, formal dining, kitchen and sunroom. Gorgeous refinishing of the original hardwood floors. A stylishly updated kitchen with sleek granite countertops, stainless steel appliances, and ample pantry. The satin finish on the cabinets echoes the quality throughout the home. The sunroom features a lush tile backed feature wall, picture windows and uniform elements tie into the feature wall in the foyer, formal dining room and primary bedroom. The primary bedroom has 2 closets in the main space, one hidden artfully in the feature wall and in the addition of the ensuite primary bath, you will find a 2 sink vanity, another linen closet as well as a walk in closet with lighted shelves. The 2 bedrooms have great natural light and fresh, neutral paint throughout with large closets. A hall bath has a unique but modern take on today’s homebuyer needs with a a separate shower and full bath tub!!! A half bath just off the 2 car oversized garage will tie in with the stairs that take you to the basement, where you will find a spacious rec room with decorative fireplace and a hall with another full bath with shower. There is a bonus room as well as a large area with washer and dryer hookups in the basement utility room. Outside, gutters, cement and grading were completed. Newly painted garage doors, modern paint color pallette and wood accents are tied into the finish of the hobby shed. Enjoy a lovely front porch, new landscaping, a back patio with pergola and a small hobby shed with electric. Sprinkler system is already in and new sod will be put in soon. This oasis is perfect for pets, play, hosting and enjoying company on summer evenings. Whether you're enjoying your morning coffee on the front porch or the sunroom, working out in the basement or enjoying your spa-like primary ensuite... the home offers comfort and convenience with a touch of midcentury --- but truly modern appeal. Located just minutes from local parks, shops, and downtown Wichita, you’ll love the mix of peace and accessibility. Don't miss out on this move-in-ready charmer — it’s the perfect place to start your next chapter! 436 S Waverly feels just like home. Buyers and Agents should verify school assignments as they are subject to change. All information deemed reliable but not guaranteed.
Contact an agent
Home facts
- Year built:1951
- Listing Id #:655253
- Added:96 day(s) ago
- Updated:August 15, 2025 at 03:15 PM
Rooms and interior
- Bedrooms:3
- Total bathrooms:4
- Full bathrooms:3
- Half bathrooms:1
- Living area:2,975 sq. ft.
Heating and cooling
- Cooling:Central Air
- Heating:Forced Air, Natural Gas
Structure and exterior
- Roof:Composition
- Year built:1951
- Building area:2,975 sq. ft.
- Lot area:0.28 Acres
Schools
- High school:East
- Middle school:Robinson
- Elementary school:Hyde
Utilities
- Sewer:Sewer Available
Finances and disclosures
- Price:$434,900
- Price per sq. ft.:$146.18
- Tax amount:$2,472 (2024)
New listings near 436 S Waverly Dr
- New
 $245,000Active3 beds 2 baths1,985 sq. ft.
$245,000Active3 beds 2 baths1,985 sq. ft.11323 W Cindy St, Wichita, KS 67212
HERITAGE 1ST REALTY - Open Sat, 12 to 2pmNew
 $190,000Active3 beds 2 baths1,296 sq. ft.
$190,000Active3 beds 2 baths1,296 sq. ft.1820 N Westridge Dr., Wichita, KS 67203
KINZLE & CO. PREMIER REAL ESTATE - New
 $135,000Active4 beds 2 baths1,872 sq. ft.
$135,000Active4 beds 2 baths1,872 sq. ft.1345 S Water St, Wichita, KS 67213
MEXUS REAL ESTATE - New
 $68,000Active2 beds 1 baths792 sq. ft.
$68,000Active2 beds 1 baths792 sq. ft.1848 S Ellis Ave, Wichita, KS 67211
LPT REALTY, LLC - New
 $499,900Active3 beds 3 baths4,436 sq. ft.
$499,900Active3 beds 3 baths4,436 sq. ft.351 S Wind Rows Lake Dr., Goddard, KS 67052
REAL BROKER, LLC - New
 $1,575,000Active4 beds 4 baths4,763 sq. ft.
$1,575,000Active4 beds 4 baths4,763 sq. ft.3400 N 127th St E, Wichita, KS 67226
REAL BROKER, LLC - Open Sat, 1 to 3pmNew
 $142,000Active2 beds 2 baths1,467 sq. ft.
$142,000Active2 beds 2 baths1,467 sq. ft.1450 S Webb Rd, Wichita, KS 67207
BERKSHIRE HATHAWAY PENFED REALTY - New
 $275,000Active4 beds 3 baths2,082 sq. ft.
$275,000Active4 beds 3 baths2,082 sq. ft.1534 N Valleyview Ct, Wichita, KS 67212
REECE NICHOLS SOUTH CENTRAL KANSAS - New
 $490,000Active5 beds 3 baths3,276 sq. ft.
$490,000Active5 beds 3 baths3,276 sq. ft.4402 N Cimarron St, Wichita, KS 67205
BERKSHIRE HATHAWAY PENFED REALTY - New
 $299,900Active2 beds 3 baths1,850 sq. ft.
$299,900Active2 beds 3 baths1,850 sq. ft.7700 E 13th St N Unit 42, Wichita, KS 67206
BERKSHIRE HATHAWAY PENFED REALTY
