4431 N Ironwood St, Wichita, KS 67226
Local realty services provided by:Better Homes and Gardens Real Estate Wostal Realty
4431 N Ironwood St,Wichita, KS 67226
$355,000
- 2 Beds
- 2 Baths
- 2,030 sq. ft.
- Single family
- Active
Listed by: shana wurth
Office: keller williams signature partners, llc.
MLS#:644978
Source:South Central Kansas MLS
Price summary
- Price:$355,000
- Price per sq. ft.:$174.88
About this home
Welcome to this charming and spacious home located in the coveted Willowbend Neighborhood. Original owners and built by Randy Dean. This home boasts 2 bedrooms and 2 full baths spread across 2000 square feet, this residence offers comfortable living with plenty of room to grow. The master bedroom features an ensuite bathroom with heated floors, updated walk in shower and a spacious master closet. Newer windows, roof, gutters, carpet, refinished hardwoods show the pride of homeownership! Situated on a prime golf course lot with stunning views of the 6th hole green, this home is perfect for those who appreciate scenic beauty and outdoor recreation. The great location provides easy access to shopping, dining, and entertainment options, making it ideal for both relaxation and convenience. With an unfinished basement waiting to be customized to your liking, the possibilities are endless in this unique home. Don't miss out on the opportunity to make this house your own and enjoy all that it has to offer. Schedule a showing today!
Contact an agent
Home facts
- Year built:1996
- Listing ID #:644978
- Added:510 day(s) ago
- Updated:February 12, 2026 at 06:33 PM
Rooms and interior
- Bedrooms:2
- Total bathrooms:2
- Full bathrooms:2
- Living area:2,030 sq. ft.
Heating and cooling
- Cooling:Central Air
- Heating:Forced Air
Structure and exterior
- Roof:Composition
- Year built:1996
- Building area:2,030 sq. ft.
- Lot area:0.2 Acres
Schools
- High school:Heights
- Middle school:Stucky
- Elementary school:Gammon
Utilities
- Sewer:Sewer Available
Finances and disclosures
- Price:$355,000
- Price per sq. ft.:$174.88
- Tax amount:$3,648 (2023)
New listings near 4431 N Ironwood St
- New
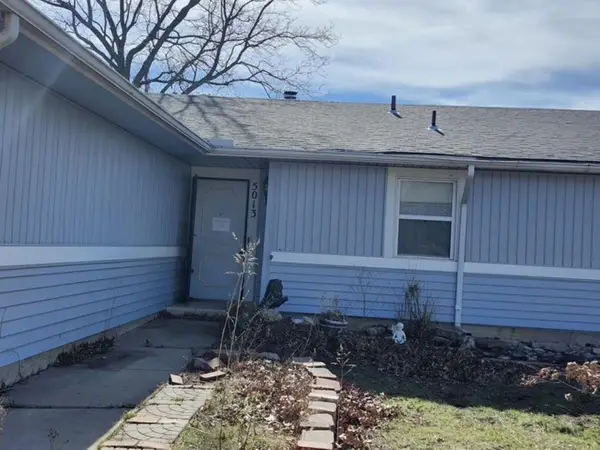 $130,000Active3 beds 2 baths1,370 sq. ft.
$130,000Active3 beds 2 baths1,370 sq. ft.5013 Looman St, Wichita, KS 67220
NEXTHOME PROFESSIONALS - Open Sun, 2 to 4pmNew
 $300,000Active4 beds 3 baths2,218 sq. ft.
$300,000Active4 beds 3 baths2,218 sq. ft.8914 W Meadow Knoll Ct, Wichita, KS 67205
BERKSHIRE HATHAWAY PENFED REALTY - Open Sun, 2 to 4pmNew
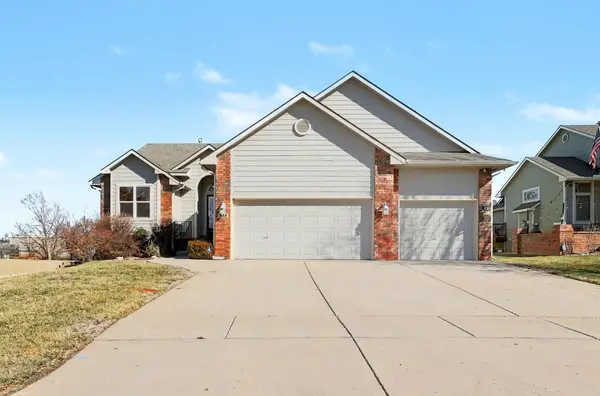 $300,000Active3 beds 3 baths2,355 sq. ft.
$300,000Active3 beds 3 baths2,355 sq. ft.338 S Nineiron St, Wichita, KS 67235
BERKSHIRE HATHAWAY PENFED REALTY - New
 $345,000Active5 beds 3 baths2,223 sq. ft.
$345,000Active5 beds 3 baths2,223 sq. ft.1616 N Bellick St, Wichita, KS 67235
NEXTHOME PROFESSIONALS - New
 $60,000Active2 beds 1 baths770 sq. ft.
$60,000Active2 beds 1 baths770 sq. ft.1650 S Sedgwick, Wichita, KS 67213
ERA GREAT AMERICAN REALTY - New
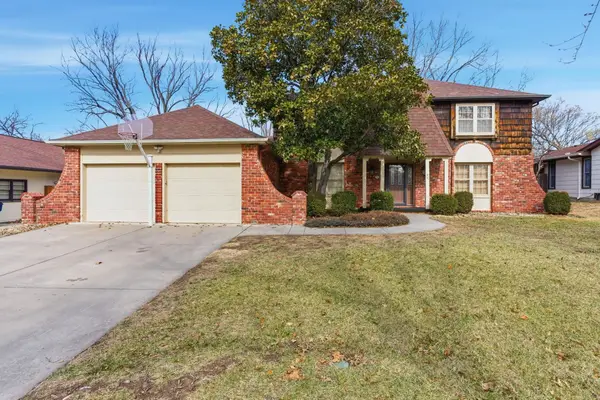 $334,999Active4 beds 4 baths3,604 sq. ft.
$334,999Active4 beds 4 baths3,604 sq. ft.8220 E Brentmoor St, Wichita, KS 67206
REECE NICHOLS SOUTH CENTRAL KANSAS - New
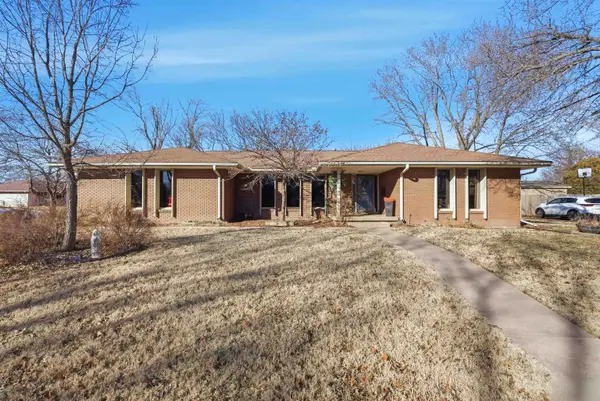 $275,000Active3 beds 3 baths2,344 sq. ft.
$275,000Active3 beds 3 baths2,344 sq. ft.5702 E Rockhill St, Wichita, KS 67208
BERKSHIRE HATHAWAY PENFED REALTY - New
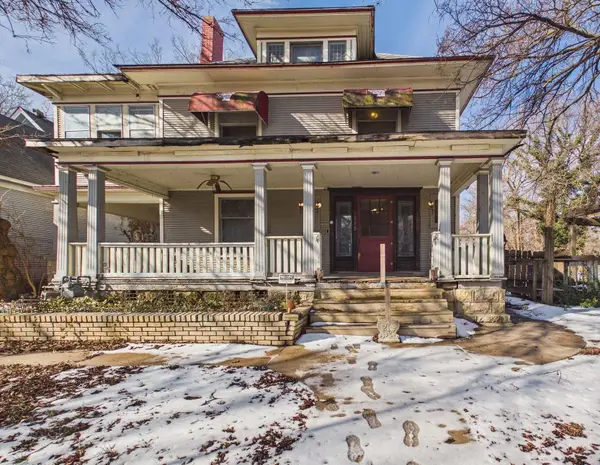 $140,000Active3 beds 2 baths2,944 sq. ft.
$140,000Active3 beds 2 baths2,944 sq. ft.1545 N Park Pl, Wichita, KS 67203
LPT REALTY, LLC - Open Sun, 2 to 4pmNew
 $225,000Active3 beds 3 baths2,415 sq. ft.
$225,000Active3 beds 3 baths2,415 sq. ft.9111 W 21st St N Unit #82, Wichita, KS 67205-1808
RE/MAX PREMIER - Open Sun, 2 to 4pmNew
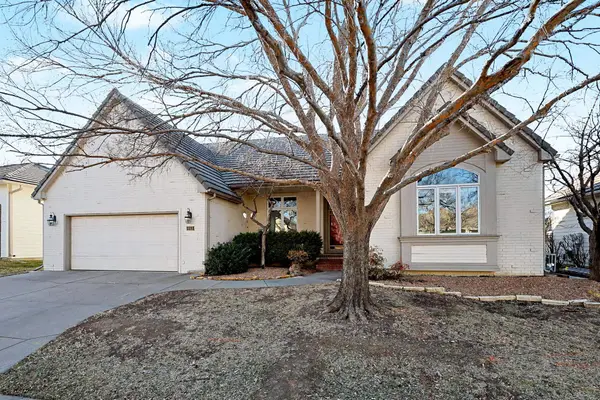 $389,900Active4 beds 3 baths3,097 sq. ft.
$389,900Active4 beds 3 baths3,097 sq. ft.663 N Crest Ridge Ct, Wichita, KS 67230
PINNACLE REALTY GROUP

