453 S Limuel Ct, Wichita, KS 67235
Local realty services provided by:Better Homes and Gardens Real Estate Wostal Realty
Listed by: laura mormando
Office: berkshire hathaway penfed realty
MLS#:644054
Source:South Central Kansas MLS
Price summary
- Price:$399,999
- Price per sq. ft.:$155.82
About this home
Welcome home to uninterrupted views with no backyard neighbors—just the peaceful sights and sounds of nature on your lake lot with a golf course view. This Auburn Hills beauty is immaculate and move in ready and shows pride of ownership throughout. Tucked into a cul de sac with exceptional curb appeal that includes mature trees, manicured lawn and landscaping and classic timeless architecture. Entering the home you are greeted to the soaring ceiling and inviting spaces that are thoughtfully designed. Living room with fireplace and wall of windows offers a seamless connection to your serene views and draws you in for a lasting first impression. Kitchen features stainless appliances, slate tile flooring, granite counters, eating bar, window over looking the backyard and an abundance of cabinet and prep space for the chef. (Microwave and dishwasher are newer and have never been used). Adjacent to the kitchen is the breakfast nook with slate tile flooring and newer Pella sliders to the covered composite deck. Additional dining space is currently being used as a sitting room off the foyer and is a dramatic space with a coffered ceiling. Laundry has granite folding table and additional cabinet storage and is next to the kitchen. Half bath near the dining areas and kitchen is centrally located and has slate tile floors and a solid surface counter. Primary bedroom is expansive with room for a sitting area and your larger primary furniture and the ceiling is vaulted. In the primary bedroom is a ceiling fan with uplighting and night light, fresh paint, niches with lighting and a newer Anderson picturesque window overlooking the backyard. (Almost all of the windows in the home are new Anderson windows). Primary en-suite bath is spa like with a deep soaker tub, larger tile shower with glass surround, solid surface counter with double sinks and slate tile flooring. Window in this bath provides lots of natural lighting which adds to the rejuvenating feel. Primary walk in closet is generously sized and has custom shelving and a built in ironing board. Their are two additional bedrooms on the upper level and one of the bedrooms has a vaulted ceiling and arched window. Upper level also has a full bath in hallway. Basement is fully finished with view out windows and a family room that is perfect for guests or movie night. Fourth bedroom has a view out window, ceiling fan, oversized closet and built in desk with open shelving and newer paint. Remainder of the basement is a full bath and superior storage. The covered composite deck with wrought iron railing, two ceiling fans, curtains and can lights is the place to relax and unwind and measures 31 x 14. It is a true extension of your home and will provides endless sunset views along with an entertaining space or just simply relaxing. Lush Auburn Hills golf course hole #2 is in the distance across the tranquil lake. Yard is on sprinklers and is fenced and out the back gate is a very short walk to the community pool and playground. Meadows Park is also a short walk away and offers a pedestrian path, fishing pond, nature trail and also has a playground. Garage is fully finished with insulated doors and has extra shelving that will remain. Under the deck is extra storage and pavers for seating or the gardener and surprises await year round with the perennial blooms. Few extras about the home-front door and sidelights are two years old and have custom covers for sidelights, home has a solar blanket in the attic with a solar fan to help insulate and keep energy bills lower, carpet on the stairs, hallway, primary and living room is newer, kitchen faucet is newer, newer paint in primary, hallway and living and fourth bedroom, roof was NEW in 2016 and is the Impact Resistant Shingle. Kitchen refrigerator and washer/dryer remain with the home. Schedule your showing today and experience your sanctuary!
Contact an agent
Home facts
- Year built:1996
- Listing ID #:644054
- Added:530 day(s) ago
- Updated:February 13, 2026 at 12:33 AM
Rooms and interior
- Bedrooms:4
- Total bathrooms:4
- Full bathrooms:3
- Half bathrooms:1
- Living area:2,567 sq. ft.
Heating and cooling
- Cooling:Central Air, Electric
- Heating:Forced Air, Gas
Structure and exterior
- Roof:Composition
- Year built:1996
- Building area:2,567 sq. ft.
- Lot area:0.28 Acres
Schools
- High school:Dwight D. Eisenhower
- Middle school:Eisenhower
- Elementary school:Explorer
Utilities
- Sewer:Sewer Available
Finances and disclosures
- Price:$399,999
- Price per sq. ft.:$155.82
- Tax amount:$3,801 (2023)
New listings near 453 S Limuel Ct
- New
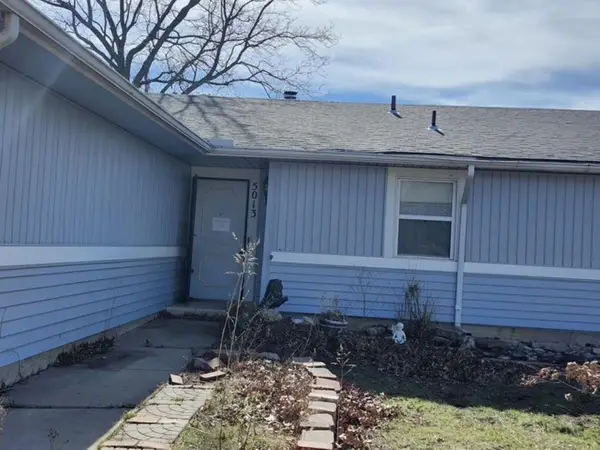 $130,000Active3 beds 2 baths1,370 sq. ft.
$130,000Active3 beds 2 baths1,370 sq. ft.5013 Looman St, Wichita, KS 67220
NEXTHOME PROFESSIONALS - Open Sun, 2 to 4pmNew
 $300,000Active4 beds 3 baths2,218 sq. ft.
$300,000Active4 beds 3 baths2,218 sq. ft.8914 W Meadow Knoll Ct, Wichita, KS 67205
BERKSHIRE HATHAWAY PENFED REALTY - Open Sun, 2 to 4pmNew
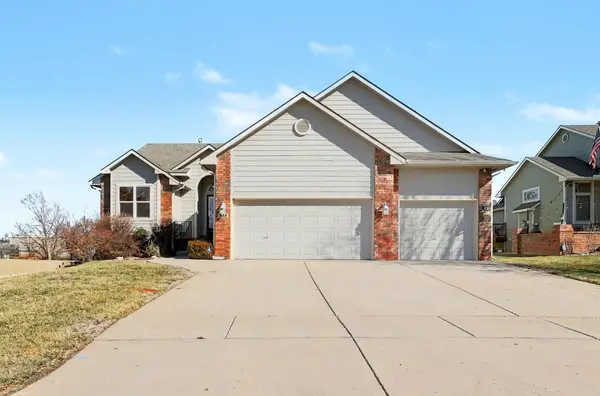 $300,000Active3 beds 3 baths2,355 sq. ft.
$300,000Active3 beds 3 baths2,355 sq. ft.338 S Nineiron St, Wichita, KS 67235
BERKSHIRE HATHAWAY PENFED REALTY - New
 $345,000Active5 beds 3 baths2,223 sq. ft.
$345,000Active5 beds 3 baths2,223 sq. ft.1616 N Bellick St, Wichita, KS 67235
NEXTHOME PROFESSIONALS - New
 $60,000Active2 beds 1 baths770 sq. ft.
$60,000Active2 beds 1 baths770 sq. ft.1650 S Sedgwick, Wichita, KS 67213
ERA GREAT AMERICAN REALTY - New
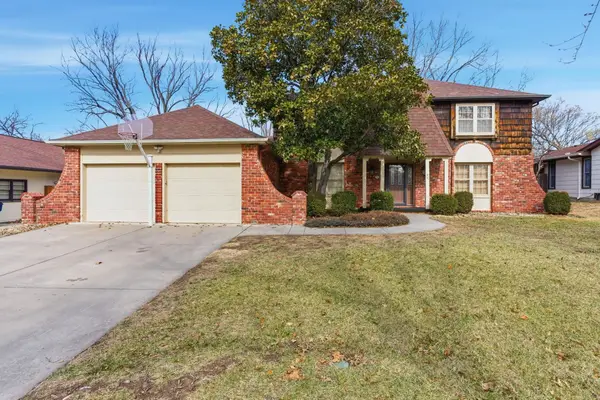 $334,999Active4 beds 4 baths3,604 sq. ft.
$334,999Active4 beds 4 baths3,604 sq. ft.8220 E Brentmoor St, Wichita, KS 67206
REECE NICHOLS SOUTH CENTRAL KANSAS - New
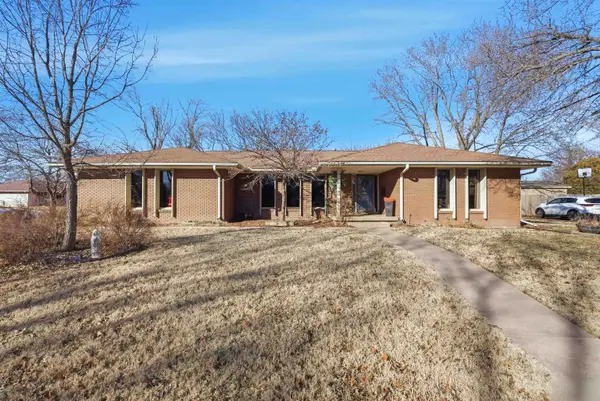 $275,000Active3 beds 3 baths2,344 sq. ft.
$275,000Active3 beds 3 baths2,344 sq. ft.5702 E Rockhill St, Wichita, KS 67208
BERKSHIRE HATHAWAY PENFED REALTY - New
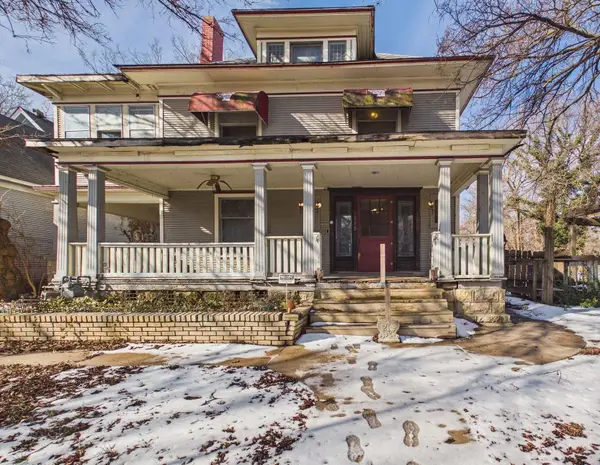 $140,000Active3 beds 2 baths2,944 sq. ft.
$140,000Active3 beds 2 baths2,944 sq. ft.1545 N Park Pl, Wichita, KS 67203
LPT REALTY, LLC - Open Sun, 2 to 4pmNew
 $225,000Active3 beds 3 baths2,415 sq. ft.
$225,000Active3 beds 3 baths2,415 sq. ft.9111 W 21st St N Unit #82, Wichita, KS 67205-1808
RE/MAX PREMIER - Open Sun, 2 to 4pmNew
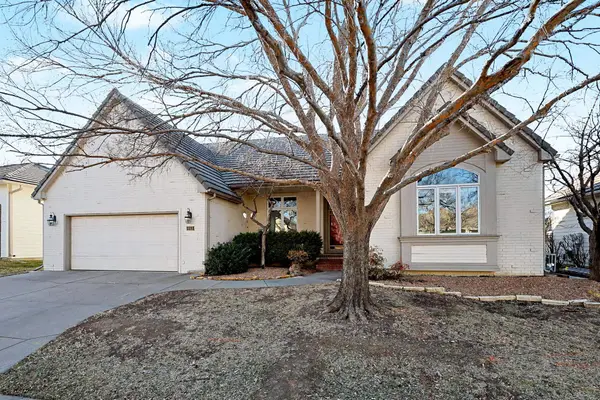 $389,900Active4 beds 3 baths3,097 sq. ft.
$389,900Active4 beds 3 baths3,097 sq. ft.663 N Crest Ridge Ct, Wichita, KS 67230
PINNACLE REALTY GROUP

