4542 N Sandkey St., Wichita, KS 67204
Local realty services provided by:Better Homes and Gardens Real Estate Wostal Realty
4542 N Sandkey St.,Wichita, KS 67204
$595,000
- 2 Beds
- 3 Baths
- 2,386 sq. ft.
- Single family
- Active
Listed by: wyatt lehner
Office: pb realty
MLS#:651222
Source:South Central Kansas MLS
Price summary
- Price:$595,000
- Price per sq. ft.:$249.37
About this home
Exquisite 2,386 Sq. Ft. Luxury Patio Home with Stunning Outdoor Living & High-End Amenities! Step into luxury and comfort with this spacious 2,386 sq. ft. patio home, designed for effortless living and elegant entertaining. Featuring an expansive open-concept kitchen, living, and dining area, this home is perfect for those who love both style and functionality. Exceptional Features: ? Gourmet Kitchen & Entertaining Space – A large open kitchen with premium finishes, butler’s pantry & walk-in pantry, perfect for seamless organization and hosting ? Bright & Airy Layout – High ceilings, abundant natural light, and a flowing floor plan ? Luxurious Primary Suite – Spa-like ensuite bath and spacious walk-in closet ? Incredible Outdoor Living Area – Enjoy a covered patio with a cozy outdoor fireplace, perfect for year-round relaxation Resort-Style Community Amenities: ?? Maintenance-Free Living – HOA covers lawn care, sprinkler system, and common area upkeep ?? Exclusive Clubhouse – Featuring a heated saltwater pool, pickleball courts, and a state-of-the-art golf simulator ?? Active & Social Lifestyle – Engage in community events and recreational activities in a welcoming neighborhood This luxury patio home offers the perfect blend of sophistication, comfort, and convenience. Schedule your private showing today! Taxes are estimated and disclosed for when taxes are fully assessed.
Contact an agent
Home facts
- Year built:2024
- Listing ID #:651222
- Added:329 day(s) ago
- Updated:January 21, 2026 at 04:17 PM
Rooms and interior
- Bedrooms:2
- Total bathrooms:3
- Full bathrooms:2
- Half bathrooms:1
- Living area:2,386 sq. ft.
Heating and cooling
- Cooling:Central Air, Electric
- Heating:Electric, Forced Air
Structure and exterior
- Roof:Composition
- Year built:2024
- Building area:2,386 sq. ft.
- Lot area:0.19 Acres
Schools
- High school:Heights
- Middle school:Pleasant Valley
- Elementary school:Earhart
Utilities
- Sewer:Sewer Available
Finances and disclosures
- Price:$595,000
- Price per sq. ft.:$249.37
New listings near 4542 N Sandkey St.
- New
 $100,000Active2 beds 1 baths720 sq. ft.
$100,000Active2 beds 1 baths720 sq. ft.1715 S Saint Paul St, Wichita, KS 67213
REECE NICHOLS SOUTH CENTRAL KANSAS - New
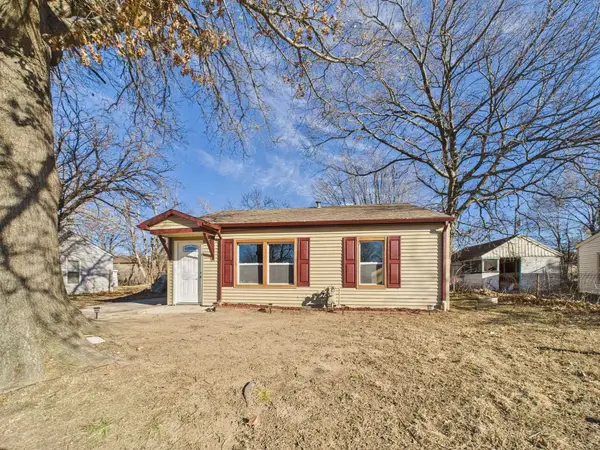 $135,000Active2 beds 1 baths672 sq. ft.
$135,000Active2 beds 1 baths672 sq. ft.138 N Kessler St, Wichita, KS 67203
LPT REALTY, LLC - New
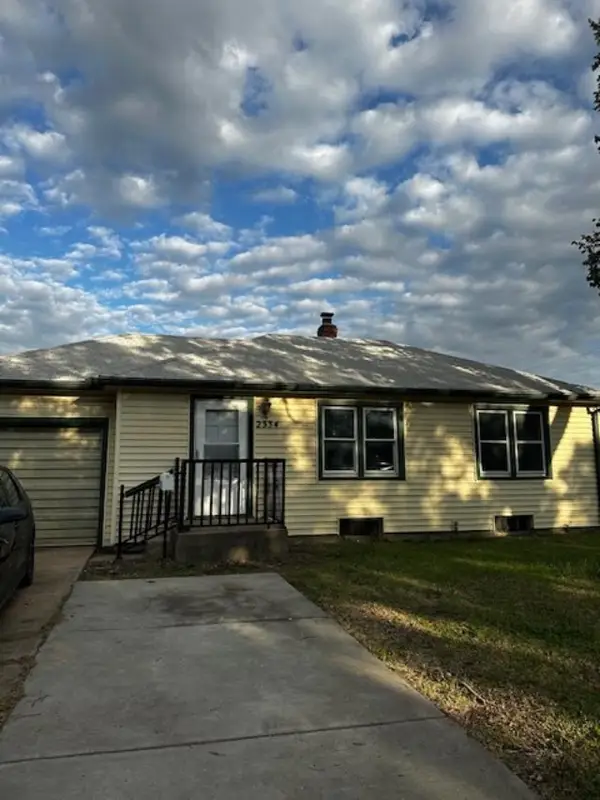 $130,000Active2 beds 1 baths743 sq. ft.
$130,000Active2 beds 1 baths743 sq. ft.2334 S Greenwood St, Wichita, KS 67211
PLATINUM REALTY LLC - New
 $375,000Active3 beds 3 baths3,011 sq. ft.
$375,000Active3 beds 3 baths3,011 sq. ft.3163 N Lake Ridge Ct, Wichita, KS 67205
REAL BROKER, LLC - New
 $650,000Active3 beds 3 baths2,095 sq. ft.
$650,000Active3 beds 3 baths2,095 sq. ft.5918 N Legion Ave, Wichita, KS 67204
REECE NICHOLS SOUTH CENTRAL KANSAS - New
 $335,000Active3 beds 3 baths2,418 sq. ft.
$335,000Active3 beds 3 baths2,418 sq. ft.12021 E Laguna Ct, Wichita, KS 67207
MCCURDY REAL ESTATE & AUCTION, LLC - Open Sun, 2 to 4pmNew
 $315,000Active4 beds 3 baths2,462 sq. ft.
$315,000Active4 beds 3 baths2,462 sq. ft.2401 N Woodridge Cir, Wichita, KS 67226
LPT REALTY, LLC - New
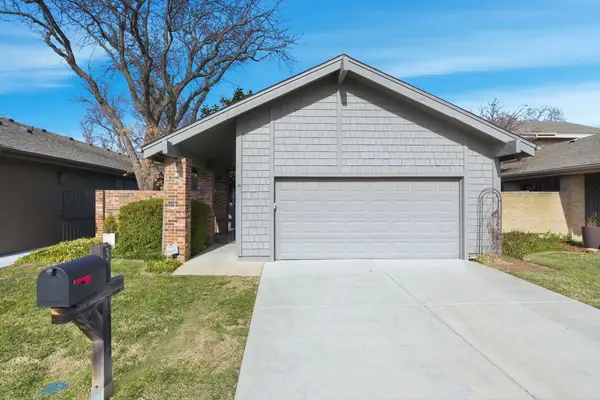 $289,000Active3 beds 2 baths2,228 sq. ft.
$289,000Active3 beds 2 baths2,228 sq. ft.7700 E 13th St N Unit 3, Wichita, KS 67206-1289
REECE NICHOLS SOUTH CENTRAL KANSAS 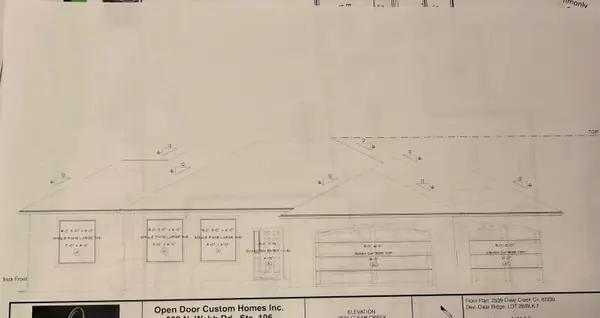 $501,500Pending5 beds 3 baths3,102 sq. ft.
$501,500Pending5 beds 3 baths3,102 sq. ft.2539 Clear Creek Cir, Wichita, KS 67230
KELLER WILLIAMS SIGNATURE PARTNERS, LLC- New
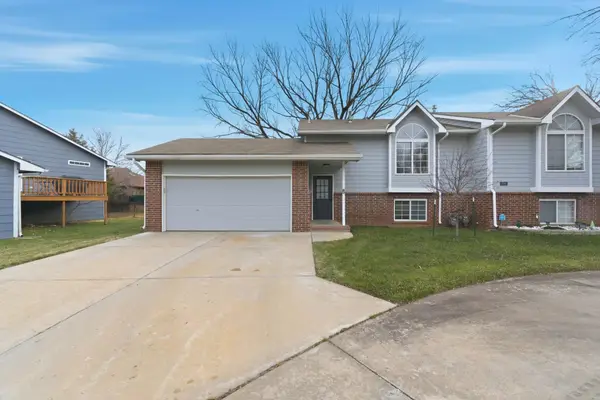 $215,000Active3 beds 2 baths1,630 sq. ft.
$215,000Active3 beds 2 baths1,630 sq. ft.10101 W Pawnee St, Wichita, KS 67215
ELITE REAL ESTATE EXPERTS
