4620 N Ridge Port St., Wichita, KS 67205
Local realty services provided by:Better Homes and Gardens Real Estate Wostal Realty
4620 N Ridge Port St.,Wichita, KS 67205
$1,099,875
- 5 Beds
- 5 Baths
- 3,913 sq. ft.
- Single family
- Active
Listed by: todd davis
Office: j russell real estate
MLS#:659746
Source:South Central Kansas MLS
Price summary
- Price:$1,099,875
- Price per sq. ft.:$281.08
About this home
Welcome to The Linden Plan by Nies Homes—where luxury meets lake life in the exclusive Castaway community. Situated on a premium lakefront lot, this home boasts a timeless elevation with rich brick, wood accents, dormer windows, and an elegant arched entryway. Inside, you're greeted by soaring ceilings, a grand living room with floor-to-ceiling windows showcasing breathtaking water views, and a stunning fireplace flanked by custom built-ins. The gourmet kitchen features a 10’ island, gas range, double ovens, walk-in pantry, and endless cabinetry. The luxurious Master Suite includes a spacious bedroom, dual vanities, custom tile shower with dual heads, and a private dressing room. Main floor also offers two additional bedrooms with walk-in closets accompanied by a stylish hall bath, a private office, a convenient half bath for guests, and access to the covered deck. The walk-out basement impresses with 9' ceilings, expansive living space, game room with wet bar, two more large bedrooms, and two baths—one perfectly placed for easy access from your private beach. Step outside to your covered patio and enjoy direct access to the 140-acre spring-fed boating lake. Castaway offers unmatched amenities including a lakeside clubhouse, pool, playground, basketball court, and public beach areas. Live every day like a vacation—right here at Castaway. Some information may be estimated and is not guaranteed. Please verify schools with USD 266.
Contact an agent
Home facts
- Year built:2024
- Listing ID #:659746
- Added:135 day(s) ago
- Updated:December 19, 2025 at 04:14 PM
Rooms and interior
- Bedrooms:5
- Total bathrooms:5
- Full bathrooms:3
- Half bathrooms:2
- Living area:3,913 sq. ft.
Heating and cooling
- Cooling:Central Air, Electric
- Heating:Forced Air, Natural Gas
Structure and exterior
- Roof:Composition
- Year built:2024
- Building area:3,913 sq. ft.
- Lot area:0.44 Acres
Schools
- High school:Maize
- Middle school:Maize
- Elementary school:Maize USD266
Utilities
- Sewer:Sewer Available
Finances and disclosures
- Price:$1,099,875
- Price per sq. ft.:$281.08
- Tax amount:$15,398 (2025)
New listings near 4620 N Ridge Port St.
- New
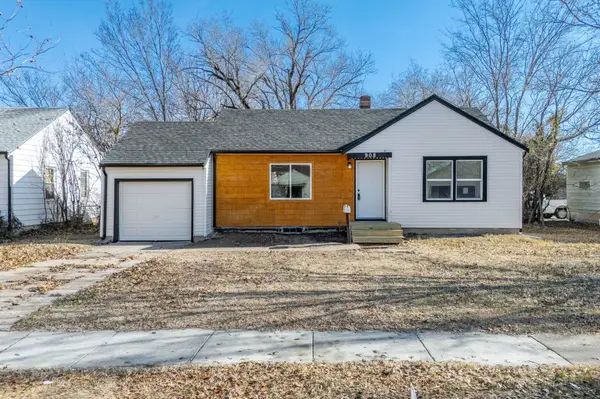 $165,000Active2 beds 1 baths1,084 sq. ft.
$165,000Active2 beds 1 baths1,084 sq. ft.908 N Ridgewood Dr, Wichita, KS 67208
LANGE REAL ESTATE - New
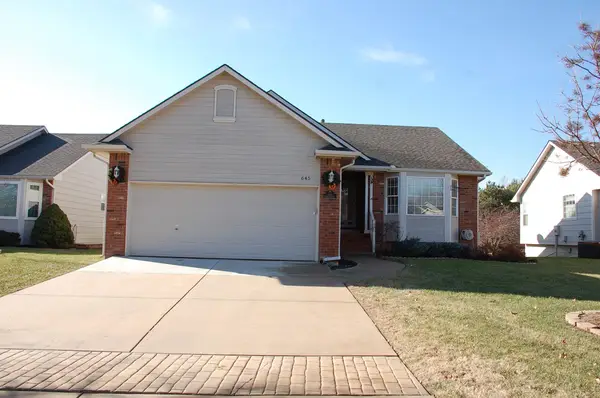 $348,900Active3 beds 3 baths2,060 sq. ft.
$348,900Active3 beds 3 baths2,060 sq. ft.645 N Cedar Downs Cir, Wichita, KS 67235
BERKSHIRE HATHAWAY PENFED REALTY - New
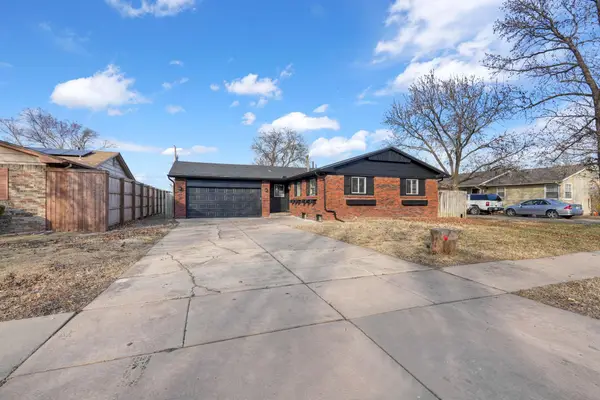 $265,000Active3 beds 3 baths2,500 sq. ft.
$265,000Active3 beds 3 baths2,500 sq. ft.8208 E Grail St, Wichita, KS 67207
REECE NICHOLS SOUTH CENTRAL KANSAS - New
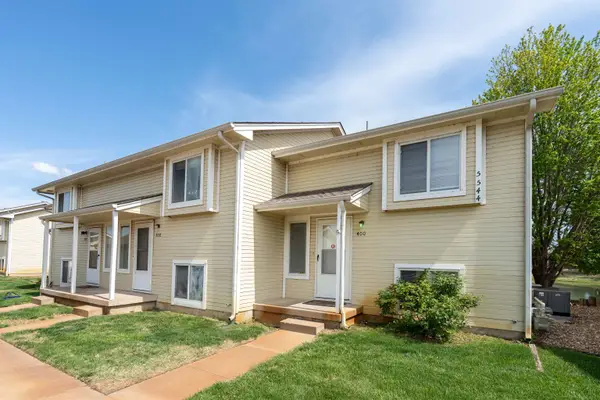 $77,000Active2 beds 2 baths1,080 sq. ft.
$77,000Active2 beds 2 baths1,080 sq. ft.5510 S Gold St, Unit 200, Wichita, KS 67217
HERITAGE 1ST REALTY - New
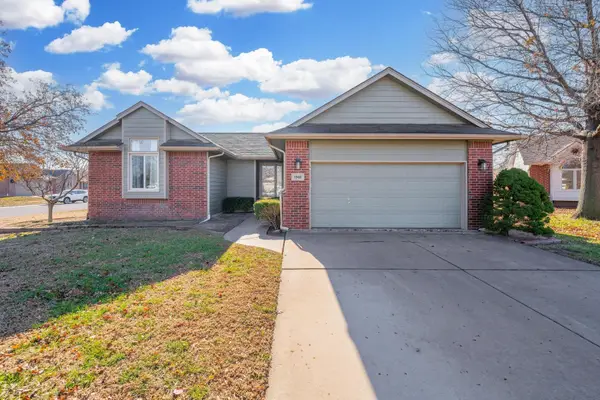 $265,000Active4 beds 3 baths2,231 sq. ft.
$265,000Active4 beds 3 baths2,231 sq. ft.1949 N Stoney Point Ct, Wichita, KS 67212
COLLINS & ASSOCIATES 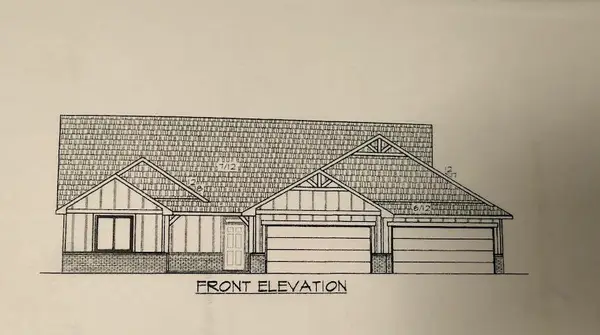 $404,000Pending3 beds 3 baths1,854 sq. ft.
$404,000Pending3 beds 3 baths1,854 sq. ft.2709 S Clear Creek St, Wichita, KS 67230
KELLER WILLIAMS SIGNATURE PARTNERS, LLC- New
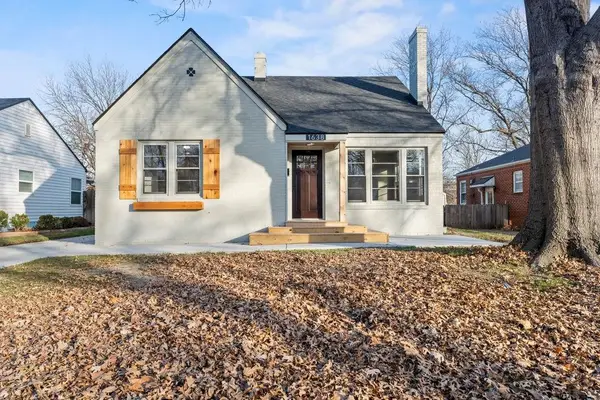 $324,900Active3 beds 2 baths2,112 sq. ft.
$324,900Active3 beds 2 baths2,112 sq. ft.1638 N Hood St, Wichita, KS 67203
PINNACLE REALTY GROUP - New
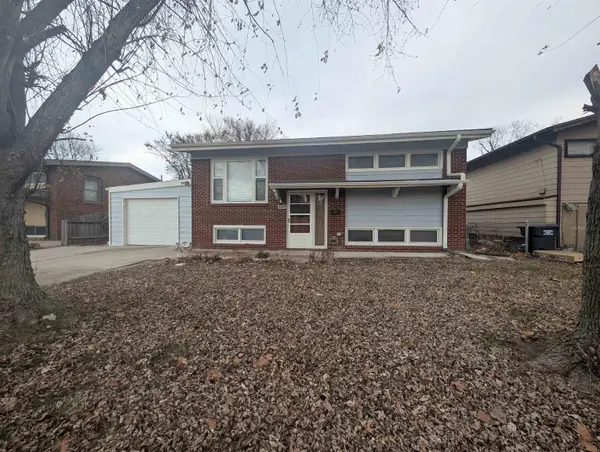 $165,000Active4 beds 2 baths1,550 sq. ft.
$165,000Active4 beds 2 baths1,550 sq. ft.2204 S Bennett St, Wichita, KS 67213
ABODE REAL ESTATE - New
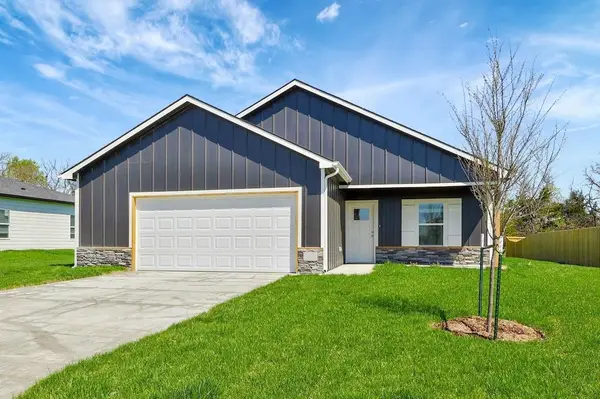 $260,990Active3 beds 2 baths1,388 sq. ft.
$260,990Active3 beds 2 baths1,388 sq. ft.3571 E Hollandale St, Derby, KS 67037
BERKSHIRE HATHAWAY PENFED REALTY - New
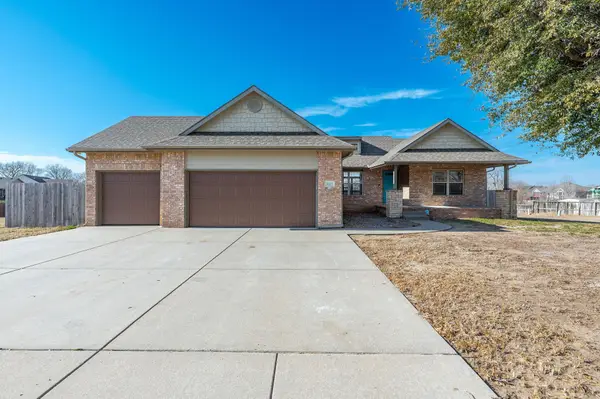 $310,000Active5 beds 3 baths2,907 sq. ft.
$310,000Active5 beds 3 baths2,907 sq. ft.5421 S Pattie St, Wichita, KS 67216
AT HOME WICHITA REAL ESTATE
