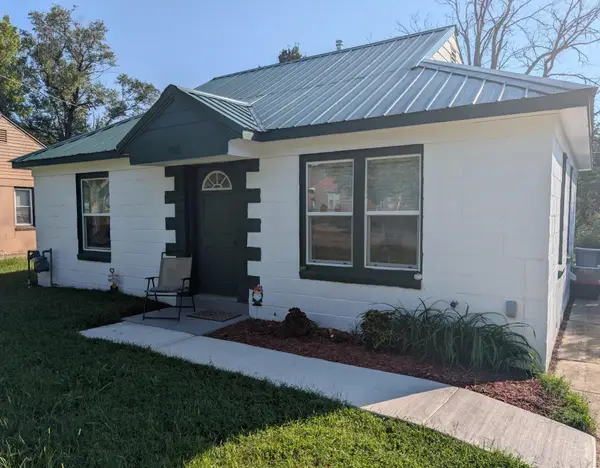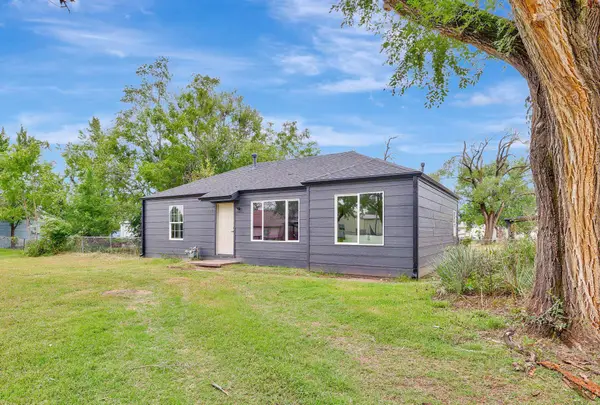4624 N Ridge Port St., Wichita, KS 67205
Local realty services provided by:Better Homes and Gardens Real Estate Wostal Realty
4624 N Ridge Port St.,Wichita, KS 67205
$1,140,000
- 5 Beds
- 5 Baths
- 4,009 sq. ft.
- Single family
- Pending
Listed by:todd davis
Office:j russell real estate
MLS#:656362
Source:South Central Kansas MLS
Price summary
- Price:$1,140,000
- Price per sq. ft.:$284.36
About this home
Welcome to lakeside luxury at its finest. Situated on a breathtaking lakefront lot in the highly coveted Castaway community, The Modesto Plan by Sharp Homes combines timeless elegance from the homes of yesterday, with the modern luxury features and finishes you expect in a home today. From the moment you arrive, the classic elevation accented with natural stone makes a stunning first impression. Step through the arched entryway and into a warm and inviting living room where vaulted beamed ceilings, a gas fireplace, and floor-to-ceiling windows frame show-stopping views of the sparkling lake. Thoughtfully designed arched niches with custom cabinets and floating shelves add a touch of elegance and character. The seamless indoor-outdoor living design includes a large covered deck and an expansive lanai with a second gas fireplace and overhead garage door—perfect for unforgettable gatherings and legendary garage parties. In the kitchen, no detail has been overlooked. Enjoy a spacious island, gas range, granite countertops, custom wine bar, butler’s pantry with bonus workspace, and a dedicated Costco closet for optimal storage. The primary suite is a private sanctuary featuring vaulted, beamed ceilings, dual vanities, a freestanding soaker tub nestled in a graceful arched niche, a fully tiled shower, and a massive walk-in closet complete with a granite-topped dresser and direct access to the laundry room. A discrete pocket office with built-in desk is tucked away just off the main living space—ideal for working from home. Additional main floor bedrooms each include walk-in closets; one offers a private ensuite, while the other enjoys access to a full hall bath. The fully finished lower-level walks out at grade to your private beach area and boasts a sprawling family room with panoramic lake views, an elegant wet bar, and direct access to a full bath from the back of the home—perfect for a day spent on the beach or out on the boat. Two additional bedrooms downstairs each offer cavernous walk-in closets and private bath access. The basement also includes two large storage areas, with one ideal for a future home gym. All of this, located in Castaway, Wichita’s premier lakeside community featuring a 135-acre spring-fed surf lake, lakefront clubhouse and pool with neighborhood beach area, playground, basketball court, and some of the most incredible views in the city! Start calling Castaway home in the incredible Modesto Plan by Sharp Homes. Some information may be estimated and is not guaranteed. Pricing is subject to change without notice. Please verify schools with USD 266.
Contact an agent
Home facts
- Year built:2024
- Listing ID #:656362
- Added:120 day(s) ago
- Updated:September 30, 2025 at 06:42 PM
Rooms and interior
- Bedrooms:5
- Total bathrooms:5
- Full bathrooms:5
- Living area:4,009 sq. ft.
Heating and cooling
- Cooling:Central Air, Electric
- Heating:Forced Air, Natural Gas
Structure and exterior
- Roof:Composition
- Year built:2024
- Building area:4,009 sq. ft.
- Lot area:0.36 Acres
Schools
- High school:Maize
- Middle school:Maize
- Elementary school:Maize USD266
Utilities
- Sewer:Sewer Available
Finances and disclosures
- Price:$1,140,000
- Price per sq. ft.:$284.36
- Tax amount:$15,960 (2025)
New listings near 4624 N Ridge Port St.
- New
 $269,500Active3 beds 3 baths1,544 sq. ft.
$269,500Active3 beds 3 baths1,544 sq. ft.824 S Red Oaks, Wichita, KS 67207
COLLINS & ASSOCIATES - New
 $175,000Active1 beds 1 baths684 sq. ft.
$175,000Active1 beds 1 baths684 sq. ft.201 S Saint Francis Ave, Wichita, KS 67202
KELLER WILLIAMS HOMETOWN PARTNERS - New
 $385,000Active3 beds 3 baths2,459 sq. ft.
$385,000Active3 beds 3 baths2,459 sq. ft.13121 E Bridgefiled Pl, Wichita, KS 67230-7901
HERITAGE 1ST REALTY - Open Sun, 2 to 4pmNew
 $340,000Active4 beds 4 baths3,168 sq. ft.
$340,000Active4 beds 4 baths3,168 sq. ft.12008 W Briarwood Cir, Wichita, KS 67235
HERITAGE 1ST REALTY - New
 $200,000Active2 beds 3 baths2,156 sq. ft.
$200,000Active2 beds 3 baths2,156 sq. ft.641 N Woodlawn St #32, Wichita, KS 67208-3669
BERKSHIRE HATHAWAY PENFED REALTY - New
 $219,900Active2 beds 2 baths1,820 sq. ft.
$219,900Active2 beds 2 baths1,820 sq. ft.16 E Hawthorne St, Wichita, KS 67206
DREILING REALTY & AUCTION, LLC - New
 $220,000Active3 beds 2 baths1,741 sq. ft.
$220,000Active3 beds 2 baths1,741 sq. ft.8421 W Murdock, Wichita, KS 67212
HIGH POINT REALTY, LLC - New
 $179,900Active3 beds 2 baths1,004 sq. ft.
$179,900Active3 beds 2 baths1,004 sq. ft.1226 N Lewellen St, Wichita, KS 67203
KELLER WILLIAMS SIGNATURE PARTNERS, LLC - New
 $85,000Active2 beds 1 baths720 sq. ft.
$85,000Active2 beds 1 baths720 sq. ft.2919 E Maplewood Dr, Wichita, KS 67214
LPT REALTY, LLC - New
 $210,000Active3 beds 2 baths1,406 sq. ft.
$210,000Active3 beds 2 baths1,406 sq. ft.737 N Flora, Wichita, KS 67212
HIGH POINT REALTY, LLC
