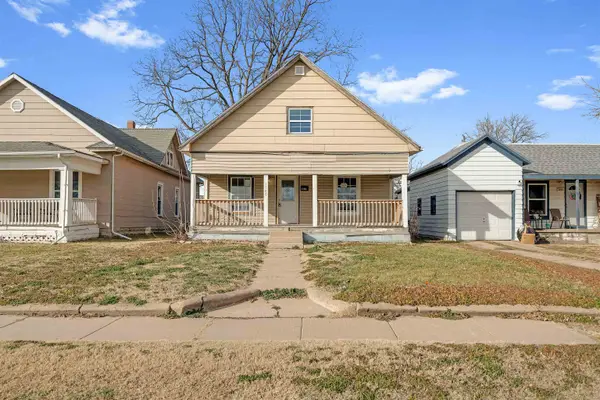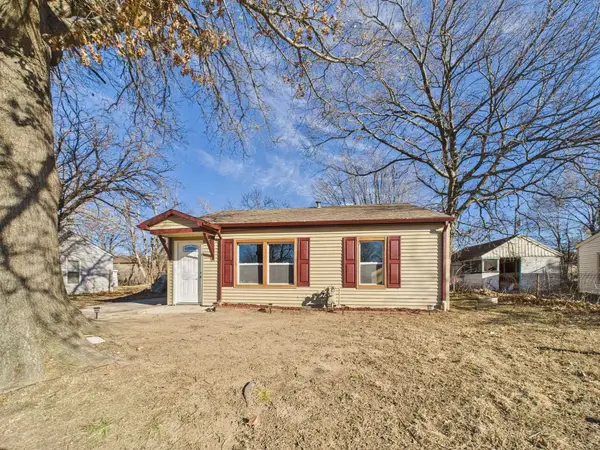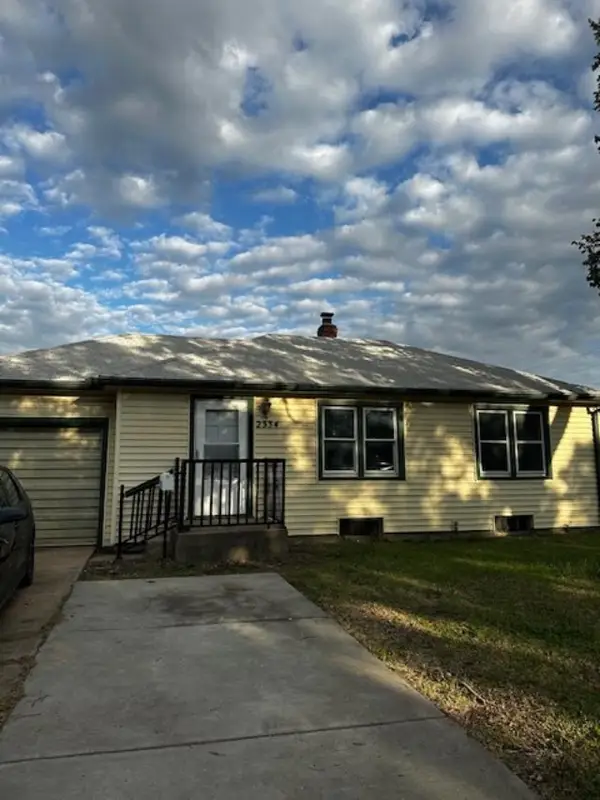4682 S Doris Ct, Wichita, KS 67215
Local realty services provided by:Better Homes and Gardens Real Estate Wostal Realty
4682 S Doris Ct,Wichita, KS 67215
$339,900
- 3 Beds
- 2 Baths
- 1,463 sq. ft.
- Single family
- Active
Listed by: karen hampton
Office: re/max premier
MLS#:663191
Source:South Central Kansas MLS
Price summary
- Price:$339,900
- Price per sq. ft.:$232.33
About this home
Come explore this gorgeous new home in Trinity Point Addition! This property offers 3 bedrooms and 2 baths, 1463 sq.ft, unfin.basement along with a spacious 3-car garage and 9 ft. ceilings. Inside, you'll find an inviting open living area and stylish LVP flooring throughout. The kitchen is a chef’s dream, equipped with stainless steel appliances, including a microwave, dishwasher, and range oven. Offers a walk-in pantry and quartz countertops. Adjacent to the dining area is a lovely covered patio, perfect for outdoor entertaining. The thoughtful split-bedroom layout provides added privacy, with the master suite that has a walk-in closet. The master bath features a tiled shower, double sinks, and elegant quartz countertops. Main floor laundry included. Two additional bedrooms share a hall bath. For even more space, consider the basement finish options, which could include an additional 2 bedrooms, 1 bath, and a family room. With a covered porch and patio, outdoor living is made easy and enjoyable. Special taxes at only $139 per month. Options subject to change without notice. Don’t miss your chance to make it yours! Interior photos are from another property but the same plan.
Contact an agent
Home facts
- Year built:2025
- Listing ID #:663191
- Added:103 day(s) ago
- Updated:January 21, 2026 at 04:52 PM
Rooms and interior
- Bedrooms:3
- Total bathrooms:2
- Full bathrooms:2
- Living area:1,463 sq. ft.
Heating and cooling
- Cooling:Central Air, Electric
- Heating:Forced Air, Natural Gas
Structure and exterior
- Roof:Composition
- Year built:2025
- Building area:1,463 sq. ft.
- Lot area:0.24 Acres
Schools
- High school:Campus
- Middle school:Haysville West
- Elementary school:Oatville
Utilities
- Sewer:Sewer Available
Finances and disclosures
- Price:$339,900
- Price per sq. ft.:$232.33
- Tax amount:$413 (2024)
New listings near 4682 S Doris Ct
 $356,000Pending5 beds 3 baths2,534 sq. ft.
$356,000Pending5 beds 3 baths2,534 sq. ft.2101 S Tara Falls Ct, Wichita, KS 67207
KELLER WILLIAMS SIGNATURE PARTNERS, LLC- New
 $1,100,000Active5 beds 6 baths4,911 sq. ft.
$1,100,000Active5 beds 6 baths4,911 sq. ft.10635 E Glengate Cir, Wichita, KS 67206
REECE NICHOLS SOUTH CENTRAL KANSAS - New
 $95,000Active4 beds 2 baths936 sq. ft.
$95,000Active4 beds 2 baths936 sq. ft.1105 N Cleveland Ave, Wichita, KS 67214
KELLER WILLIAMS HOMETOWN PARTNERS - New
 $160,000Active3 beds 1 baths1,089 sq. ft.
$160,000Active3 beds 1 baths1,089 sq. ft.5514 Gramar St, Wichita, KS 67218
REAL BROKER, LLC - New
 $100,000Active2 beds 1 baths720 sq. ft.
$100,000Active2 beds 1 baths720 sq. ft.1715 S Saint Paul St, Wichita, KS 67213
REECE NICHOLS SOUTH CENTRAL KANSAS - New
 $135,000Active2 beds 1 baths672 sq. ft.
$135,000Active2 beds 1 baths672 sq. ft.138 N Kessler St, Wichita, KS 67203
LPT REALTY, LLC - New
 $130,000Active2 beds 1 baths743 sq. ft.
$130,000Active2 beds 1 baths743 sq. ft.2334 S Greenwood St, Wichita, KS 67211
PLATINUM REALTY LLC - New
 $375,000Active3 beds 3 baths3,011 sq. ft.
$375,000Active3 beds 3 baths3,011 sq. ft.3163 N Lake Ridge Ct, Wichita, KS 67205
REAL BROKER, LLC - New
 $650,000Active3 beds 3 baths2,095 sq. ft.
$650,000Active3 beds 3 baths2,095 sq. ft.5918 N Legion Ave, Wichita, KS 67204
REECE NICHOLS SOUTH CENTRAL KANSAS - New
 $335,000Active3 beds 3 baths2,418 sq. ft.
$335,000Active3 beds 3 baths2,418 sq. ft.12021 E Laguna Ct, Wichita, KS 67207
MCCURDY REAL ESTATE & AUCTION, LLC
