4713 N Spyglass St, Wichita, KS 67226
Local realty services provided by:Better Homes and Gardens Real Estate Wostal Realty
4713 N Spyglass St,Wichita, KS 67226
$358,000
- 4 Beds
- 3 Baths
- 2,785 sq. ft.
- Single family
- Pending
Listed by:lindi lanie
Office:reece nichols south central kansas
MLS#:661676
Source:South Central Kansas MLS
Price summary
- Price:$358,000
- Price per sq. ft.:$128.55
About this home
Nestled in the highly sought after Bel Aire neighborhood of Sawmill creek addition. This beautifully appointed residence offers 4 bedrooms and 3 full bathrooms across 2771 square feet of living space on a 9,148 lake lot. The main level impresses with an open concept living room showcasing a two way fireplace, gleaming hardwood floors and vaulted ceilings, seamlessly flowing into the kitchen and dining area. The kitchen features stainless steel appliances and a convenient eating bar, all enhanced by panoramic views of the tranquil lake. Retreat to the luxurious master suite, complete with vaulted ceilings, his and her vanities, a shower, walk in closet and a corner tub. Two additional bedrooms, another full bath, and a main floor laundry room complete this level. The finished walk out basement elevates entertainment with a spacious rec/game room anchored by a stack-stone fireplace and a wet bar with a stone island. Perfect for gathering. An additional bedroom and full bath make this level as practical as it is inviting. Positioned directly on a spring-fed lake, the home offers breathtaking sunset views glistening off the water, natural prairie landscape that is beyond ideal for relaxation and outdoor gatherings. Elevated outdoor living with a covered deck and patio.
Contact an agent
Home facts
- Year built:2006
- Listing ID #:661676
- Added:43 day(s) ago
- Updated:October 26, 2025 at 07:42 AM
Rooms and interior
- Bedrooms:4
- Total bathrooms:3
- Full bathrooms:3
- Living area:2,785 sq. ft.
Heating and cooling
- Cooling:Central Air, Electric
- Heating:Forced Air, Natural Gas
Structure and exterior
- Roof:Composition
- Year built:2006
- Building area:2,785 sq. ft.
- Lot area:0.21 Acres
Schools
- High school:Heights
- Middle school:Stucky
- Elementary school:Isely Traditional Magnet
Finances and disclosures
- Price:$358,000
- Price per sq. ft.:$128.55
- Tax amount:$4,822 (2024)
New listings near 4713 N Spyglass St
- New
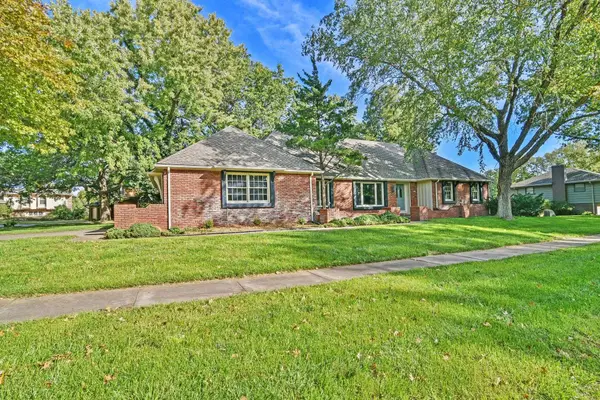 $395,000Active4 beds 3 baths2,624 sq. ft.
$395,000Active4 beds 3 baths2,624 sq. ft.9820 W 10th Ct N, Wichita, KS 67212
ERA GREAT AMERICAN REALTY - New
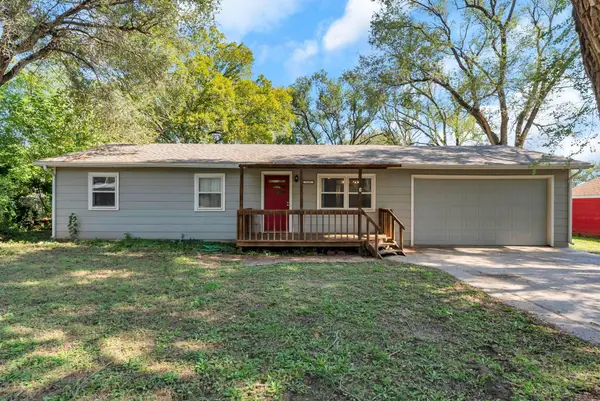 $185,000Active3 beds 2 baths1,160 sq. ft.
$185,000Active3 beds 2 baths1,160 sq. ft.6148 S Laura St, Wichita, KS 67216-4053
HERITAGE 1ST REALTY - New
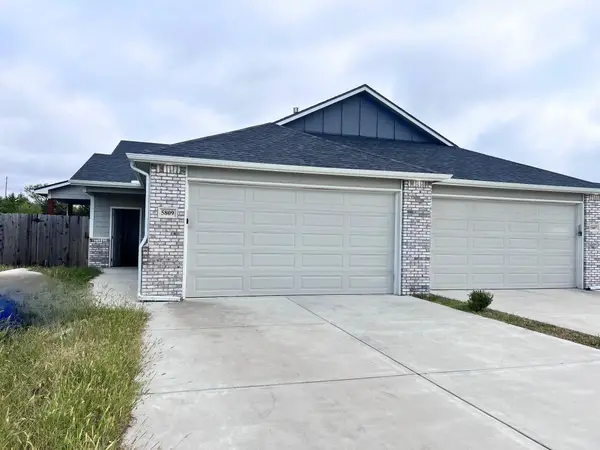 $325,000Active-- beds -- baths2,532 sq. ft.
$325,000Active-- beds -- baths2,532 sq. ft.5807 E Bristol, Wichita, KS 67220
REALTY OF AMERICA, LLC - Open Sun, 2 to 4pmNew
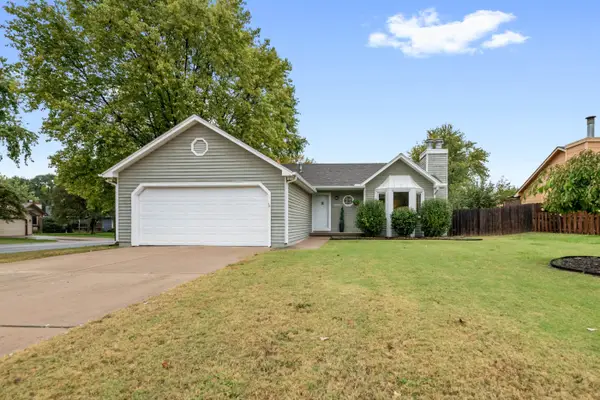 $260,000Active3 beds 2 baths2,016 sq. ft.
$260,000Active3 beds 2 baths2,016 sq. ft.1630 S Willow Oak Ct, Wichita, KS 67230
NEW DOOR REAL ESTATE - New
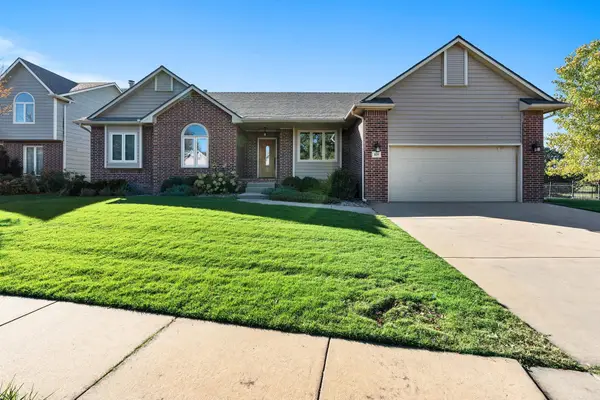 $349,900Active4 beds 3 baths2,925 sq. ft.
$349,900Active4 beds 3 baths2,925 sq. ft.829 N Cedar Park St, Wichita, KS 67235
REECE NICHOLS SOUTH CENTRAL KANSAS - New
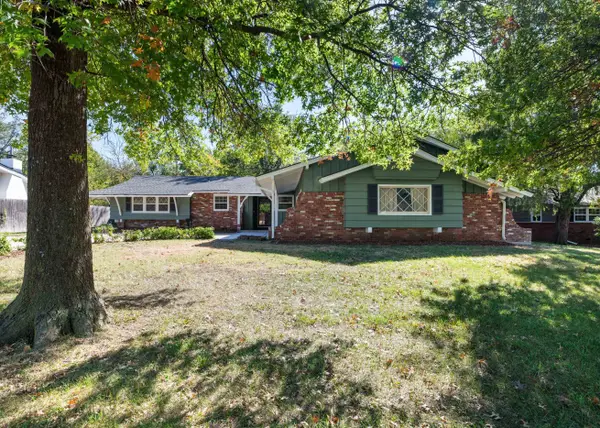 $275,000Active3 beds 2 baths1,763 sq. ft.
$275,000Active3 beds 2 baths1,763 sq. ft.1126 N Farmstead St, Wichita, KS 67208
RE/MAX PREMIER - New
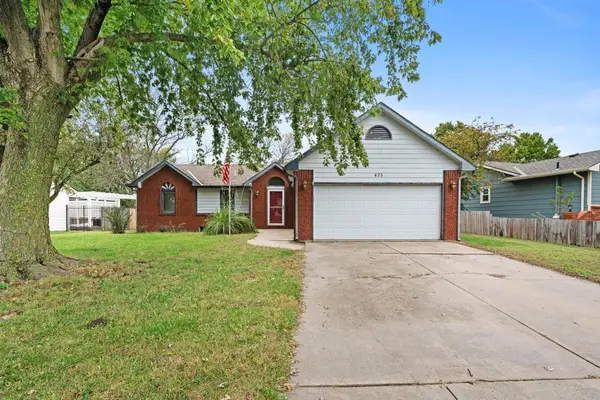 $219,000Active3 beds 2 baths1,501 sq. ft.
$219,000Active3 beds 2 baths1,501 sq. ft.425 N Parkridge St, Wichita, KS 67212
REAL BROKER, LLC - New
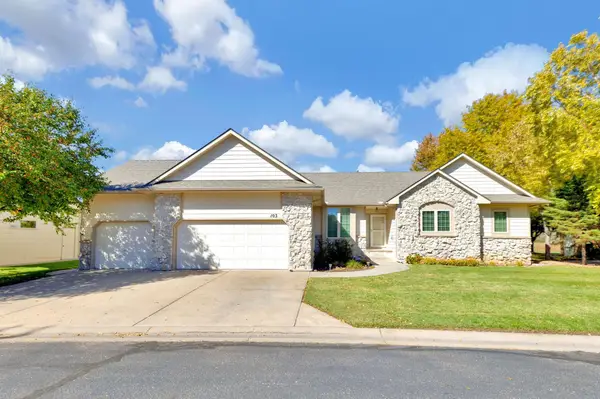 $375,000Active3 beds 3 baths2,667 sq. ft.
$375,000Active3 beds 3 baths2,667 sq. ft.909 N Maize Rd Unit 103, Wichita, KS 67212
CAMELOT REALTY, INC. - New
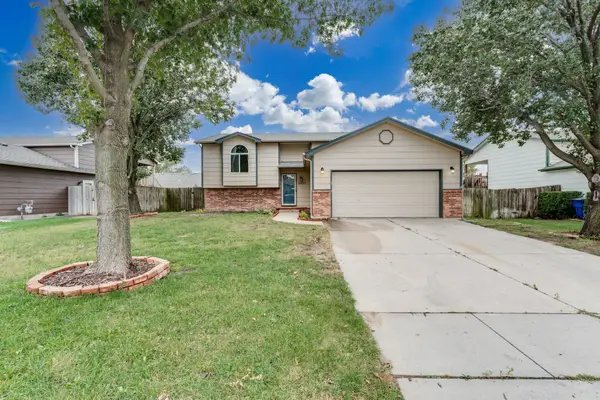 $235,000Active4 beds 2 baths1,974 sq. ft.
$235,000Active4 beds 2 baths1,974 sq. ft.2233 S Prescott Ct, Wichita, KS 67209-4206
BERKSHIRE HATHAWAY PENFED REALTY - New
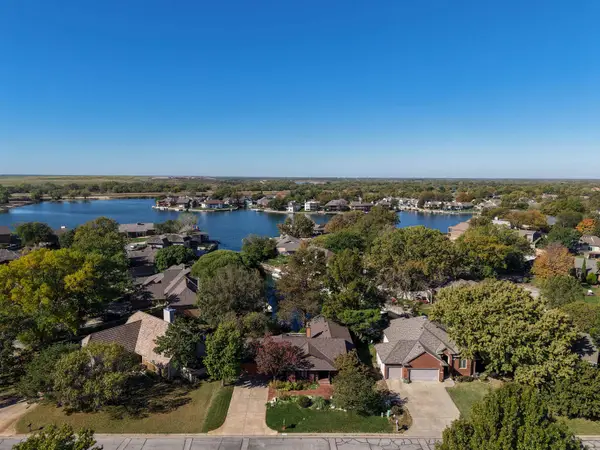 $409,000Active3 beds 3 baths3,054 sq. ft.
$409,000Active3 beds 3 baths3,054 sq. ft.4737 N Cobblestone St, Wichita, KS 67204
EPIQUE REALTY
