4778 N Ridge Port Ct., Wichita, KS 67205
Local realty services provided by:Better Homes and Gardens Real Estate Wostal Realty
4778 N Ridge Port Ct.,Wichita, KS 67205
$1,248,900
- 5 Beds
- 5 Baths
- 3,870 sq. ft.
- Single family
- Active
Listed by: todd davis
Office: j russell real estate
MLS#:662443
Source:South Central Kansas MLS
Price summary
- Price:$1,248,900
- Price per sq. ft.:$322.71
About this home
Introducing the All-New Willow Plan by Nies Homes – Where Sophisticated Design Meets Lakeside Living. Step into a lifestyle of luxury with the Willow Plan by Nies Homes, perfectly nestled in a quiet cul-de-sac on a prime lakefront lot in Castaway—Wichita’s premier spring-fed surf lake community. This architectural masterpiece is designed for those who appreciate stunning views, thoughtful details,and effortless indoor-outdoor living. From the moment you arrive, the Willow Plan captivates. A charming front courtyard—accessible from the dining room—welcomes you with a private seating area, setting the tone for the elegant experience inside. The grand entryway opens to soaring 16’ ceilings and breathtaking two-story windows that frame panoramic lake views. A striking glass wine rack artfully separates the dining room, creating a bold and refined focal point. The main living area is both inviting and impressive, with a gas fireplace, towering ceilings, and walk-out access to the expansive covered deck—the perfect setting for entertaining or simply soaking in the tranquil lakefront scenery. The chef-inspired kitchen is beautifully appointed with a large island, premium Café appliances, and a spacious walk-in pantry. Retreat to the luxurious Master Suite featuring a spa-like bath with a tile shower, soaking tub, and a generouswalk-in closet with direct access to the laundry room for added convenience. Two additional main floor bedrooms share a stylish Jack & Jill bath, offering comfort and privacy for family or guests. The walkout lower level expands your living space with a spacious family room, wet bar, and two more bedrooms—each with walk-in closets—and a full bath with direct access to the backyard for easy beach-day cleanups. A large storage area offers flexibility for a future home theater or game room. Outside, enjoy your own lakeside oasis with a ground-level patio with custom limestone steps down to the private beach area overlooking Castaway’s pristine spring-fed waters. The Willow Plan is more than a home—it’s a destination. Some information may be estimated and is not guaranteed. Pricing is subject to change without notice. Please verify schools with USD 266.
Contact an agent
Home facts
- Year built:2024
- Listing ID #:662443
- Added:84 day(s) ago
- Updated:December 19, 2025 at 04:14 PM
Rooms and interior
- Bedrooms:5
- Total bathrooms:5
- Full bathrooms:4
- Half bathrooms:1
- Living area:3,870 sq. ft.
Heating and cooling
- Cooling:Central Air, Electric
- Heating:Forced Air, Natural Gas
Structure and exterior
- Roof:Composition
- Year built:2024
- Building area:3,870 sq. ft.
- Lot area:0.46 Acres
Schools
- High school:Maize
- Middle school:Maize
- Elementary school:Maize USD266
Utilities
- Sewer:Sewer Available
Finances and disclosures
- Price:$1,248,900
- Price per sq. ft.:$322.71
- Tax amount:$17,485 (2025)
New listings near 4778 N Ridge Port Ct.
- New
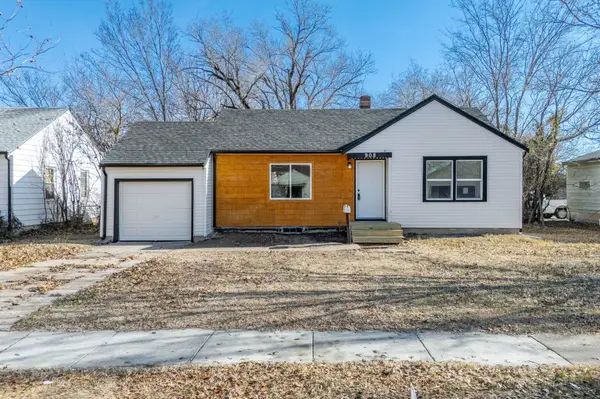 $165,000Active2 beds 1 baths1,084 sq. ft.
$165,000Active2 beds 1 baths1,084 sq. ft.908 N Ridgewood Dr, Wichita, KS 67208
LANGE REAL ESTATE - New
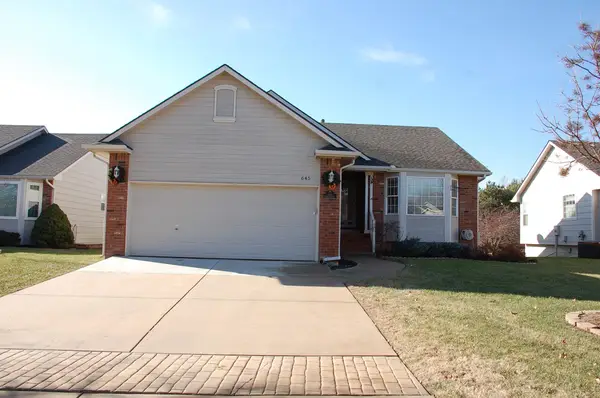 $348,900Active3 beds 3 baths2,060 sq. ft.
$348,900Active3 beds 3 baths2,060 sq. ft.645 N Cedar Downs Cir, Wichita, KS 67235
BERKSHIRE HATHAWAY PENFED REALTY - New
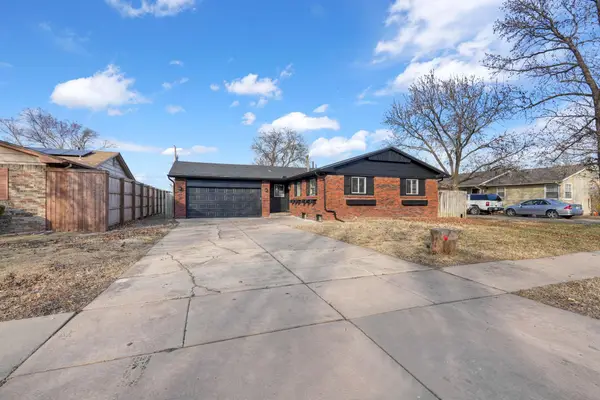 $265,000Active3 beds 3 baths2,500 sq. ft.
$265,000Active3 beds 3 baths2,500 sq. ft.8208 E Grail St, Wichita, KS 67207
REECE NICHOLS SOUTH CENTRAL KANSAS - New
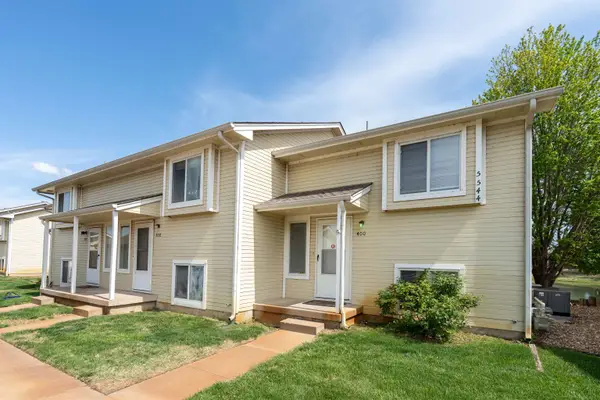 $77,000Active2 beds 2 baths1,080 sq. ft.
$77,000Active2 beds 2 baths1,080 sq. ft.5510 S Gold St, Unit 200, Wichita, KS 67217
HERITAGE 1ST REALTY - New
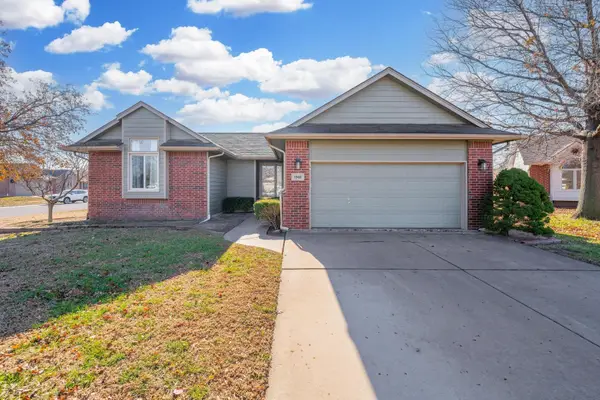 $265,000Active4 beds 3 baths2,231 sq. ft.
$265,000Active4 beds 3 baths2,231 sq. ft.1949 N Stoney Point Ct, Wichita, KS 67212
COLLINS & ASSOCIATES 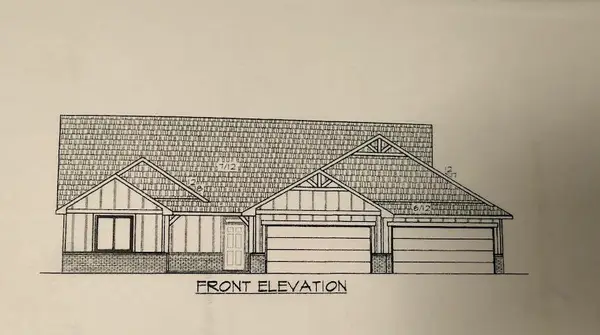 $404,000Pending3 beds 3 baths1,854 sq. ft.
$404,000Pending3 beds 3 baths1,854 sq. ft.2709 S Clear Creek St, Wichita, KS 67230
KELLER WILLIAMS SIGNATURE PARTNERS, LLC- New
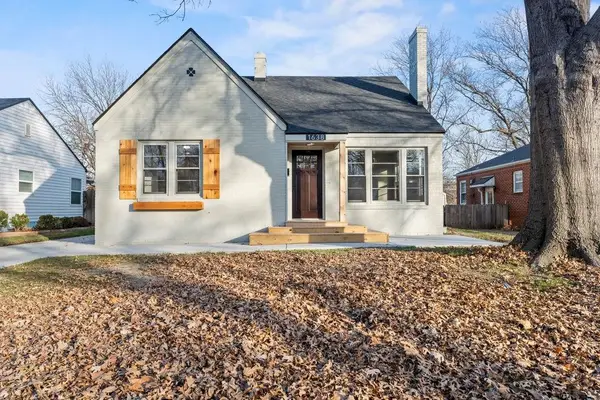 $324,900Active3 beds 2 baths2,112 sq. ft.
$324,900Active3 beds 2 baths2,112 sq. ft.1638 N Hood St, Wichita, KS 67203
PINNACLE REALTY GROUP - New
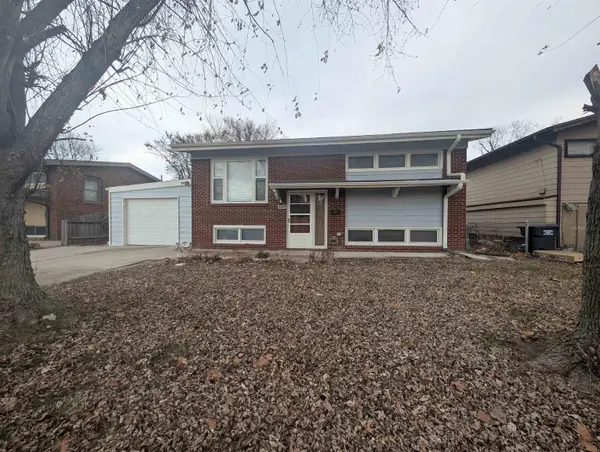 $165,000Active4 beds 2 baths1,550 sq. ft.
$165,000Active4 beds 2 baths1,550 sq. ft.2204 S Bennett St, Wichita, KS 67213
ABODE REAL ESTATE - New
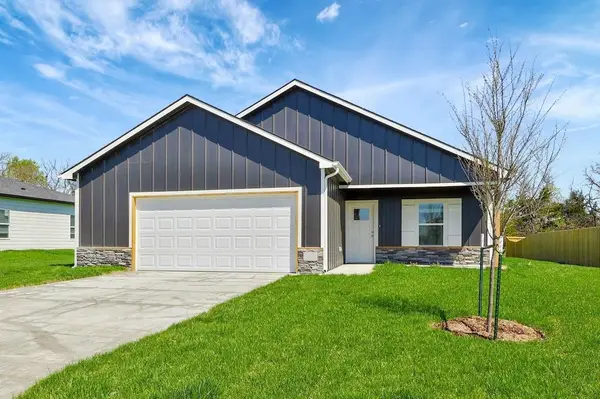 $260,990Active3 beds 2 baths1,388 sq. ft.
$260,990Active3 beds 2 baths1,388 sq. ft.3571 E Hollandale St, Derby, KS 67037
BERKSHIRE HATHAWAY PENFED REALTY - New
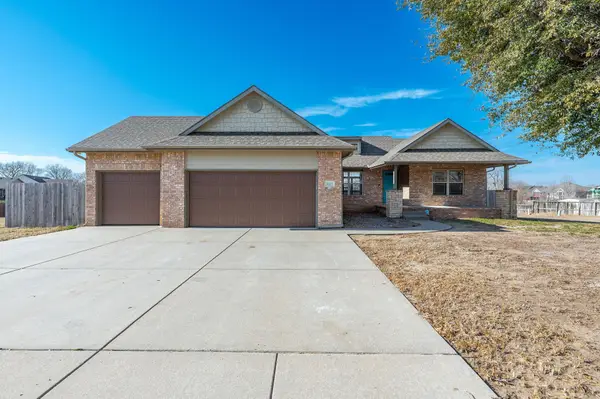 $310,000Active5 beds 3 baths2,907 sq. ft.
$310,000Active5 beds 3 baths2,907 sq. ft.5421 S Pattie St, Wichita, KS 67216
AT HOME WICHITA REAL ESTATE
