4812 S Elizabeth Cir, Wichita, KS 67217
Local realty services provided by:Better Homes and Gardens Real Estate Wostal Realty
Listed by:aaron coleman
Office:lange real estate
MLS#:662461
Source:South Central Kansas MLS
Price summary
- Price:$200,000
- Price per sq. ft.:$126.66
About this home
After 45 years of pride in ownership, the original owners are ready to pass along this beautifully maintained 3-bedroom, 3-bathroom home with oversized 2-car garage. Nestled in a quiet yet conveniently located neighborhood, this home has been thoughtfully updated and made move-in ready for its next chapter. Highlights include a recently remodeled kitchen with premium appliances and quartz countertops, gleaming hardwood floors, Trane HVAC system (2021), Rheem water heater (2022), new roof in June of 2016 (recently inspected), Andersen windows, Pella sliding glass door, PEX plumbing with modern manifold system, and freshly painted interior spaces. Step inside to find a perfect blend of comfort and elegance—warm wood tones, carpeted stair runners with brass accents, and abundant natural light enhance the inviting atmosphere. The main floor offers a spacious kitchen with breakfast nook and pantry, formal dining room, and living room. Upstairs are three bedrooms, a half bath, and a generously sized full bath. The finished basement adds a cozy family room, a large laundry-room with half bath, and utility/storage area. The attached oversized 2-car garage is designed to accommodate a truck and offers excellent storage, built-in organization, and a workbench with peg-wall for tools. Outdoors, enjoy a fenced backyard with mature trees, a large storage shed, and plenty of green space. Opportunities like this one are rare—schedule your private tour today!
Contact an agent
Home facts
- Year built:1980
- Listing ID #:662461
- Added:2 day(s) ago
- Updated:September 29, 2025 at 03:46 AM
Rooms and interior
- Bedrooms:3
- Total bathrooms:3
- Full bathrooms:1
- Half bathrooms:2
- Living area:1,579 sq. ft.
Heating and cooling
- Cooling:Central Air, Electric
- Heating:Forced Air, Natural Gas
Structure and exterior
- Roof:Composition
- Year built:1980
- Building area:1,579 sq. ft.
- Lot area:0.19 Acres
Schools
- High school:South
- Middle school:Truesdell
- Elementary school:Cessna
Utilities
- Sewer:Sewer Available
Finances and disclosures
- Price:$200,000
- Price per sq. ft.:$126.66
- Tax amount:$1,834 (2024)
New listings near 4812 S Elizabeth Cir
- New
 $169,250Active2 beds 1 baths2,276 sq. ft.
$169,250Active2 beds 1 baths2,276 sq. ft.1901 S George Washington Boulevard, Wichita, KS 67218
RIVER CITY REALTY - New
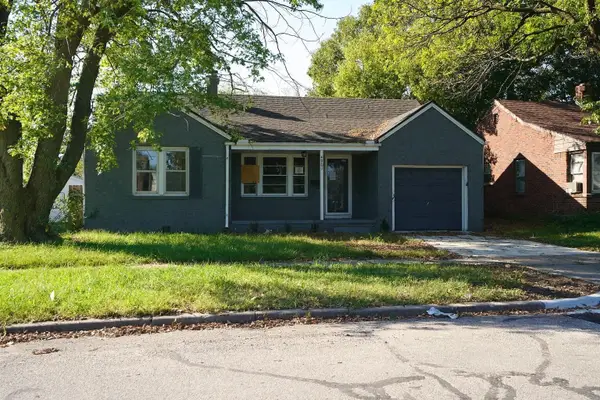 $95,000Active3 beds 1 baths1,379 sq. ft.
$95,000Active3 beds 1 baths1,379 sq. ft.4901 E Orme, Wichita, KS 67218
FOX REALTY, INC. - New
 $167,500Active2 beds 1 baths2,234 sq. ft.
$167,500Active2 beds 1 baths2,234 sq. ft.1027 W Maywood, Wichita, KS 67217
RIVER CITY REALTY - New
 $175,000Active4 beds 2 baths2,124 sq. ft.
$175,000Active4 beds 2 baths2,124 sq. ft.523 N Volutsia Ave, Wichita, KS 67214-4642
HERITAGE 1ST REALTY 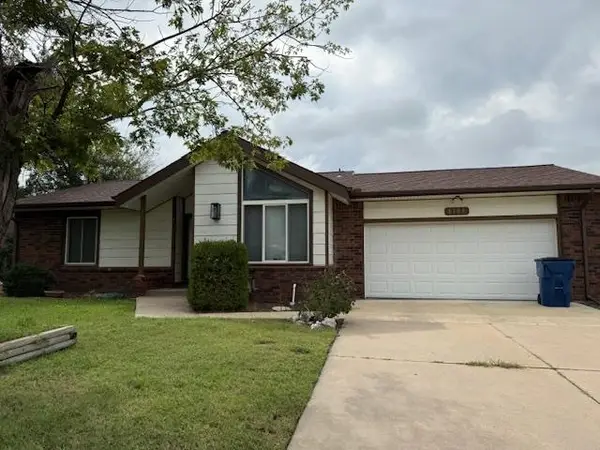 $165,000Pending2 beds 3 baths2,031 sq. ft.
$165,000Pending2 beds 3 baths2,031 sq. ft.8309 E Chalet Dr, Wichita, KS 67207
BERKSHIRE HATHAWAY PENFED REALTY- New
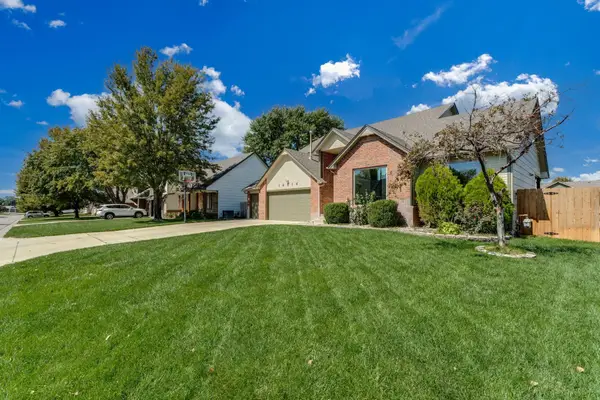 $370,000Active4 beds 4 baths2,862 sq. ft.
$370,000Active4 beds 4 baths2,862 sq. ft.12514 W Hardtner Street, Wichita, KS 67235
HERITAGE 1ST REALTY 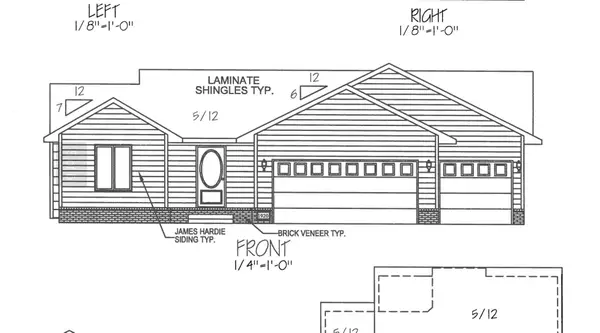 $292,729Pending3 beds 2 baths1,313 sq. ft.
$292,729Pending3 beds 2 baths1,313 sq. ft.1920 S Herrington St, Wichita, KS 67207
GOLDEN, INC.- New
 $170,000Active3 beds 1 baths1,125 sq. ft.
$170,000Active3 beds 1 baths1,125 sq. ft.906 N Perry Ave, Wichita, KS 67203
BERKSHIRE HATHAWAY PENFED REALTY - New
 $325,000Active5 beds 3 baths2,775 sq. ft.
$325,000Active5 beds 3 baths2,775 sq. ft.810 N Parkridge St, Wichita, KS 67212
ELITE REAL ESTATE EXPERTS - New
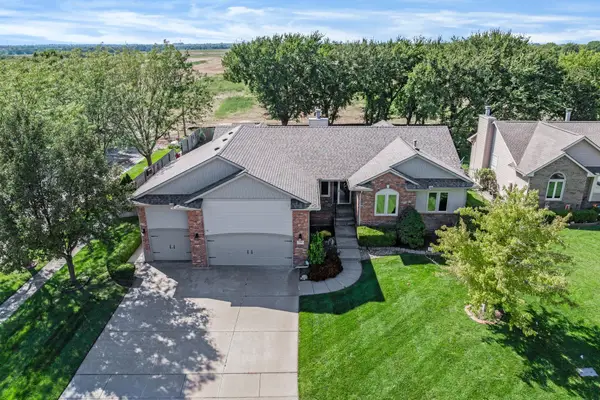 $450,000Active3 beds 3 baths3,148 sq. ft.
$450,000Active3 beds 3 baths3,148 sq. ft.1003 N Firefly Cir., Wichita, KS 67235
BERKSHIRE HATHAWAY PENFED REALTY
