4821 N Peregrine St, Wichita, KS 67219
Local realty services provided by:Better Homes and Gardens Real Estate Wostal Realty
4821 N Peregrine St,Wichita, KS 67219
$535,000
- 5 Beds
- 4 Baths
- 3,114 sq. ft.
- Single family
- Active
Listed by: nicole rosenstiel
Office: real broker, llc.
MLS#:664590
Source:South Central Kansas MLS
Price summary
- Price:$535,000
- Price per sq. ft.:$171.8
About this home
Welcome to this exquisite custom-built luxury home in Wichita, KS (2023) offering 5 bedrooms, 3.5 baths, and over 3,000 sq ft of high-end living space. Thoughtfully designed with exceptional craftsmanship and premium finishes. The expansive open-concept main level showcases 15-foot ceilings with wood beams, abundant natural light, statement lighting, and a striking modern accent wall. A cozy family room features an electric fireplace with floor-to-ceiling porcelain surround. The gourmet kitchen is appointed with quartz countertops, built-in oven, 5-burner gas range with pot filler, custom hood, soft-close cabinetry, designer lighting, and a spacious walk-in pantry. The private primary suite offers dual vanities, a soaker tub with marble-look tile, and an expansive custom walk-in closet. The finished basement adds flexibility with a wet bar, rec room, additional living space, and dedicated areas for fitness or hobbies. Luxury details continue throughout with LVP flooring, custom doors and railings, quartz and granite surfaces, Venetian blinds, and curated designer hardware. Outdoor living includes an expanded covered patio, concrete pad, rod iron fenced yard with LED lighting, and mature trees providing natural privacy with no direct rear neighbors. Located in Wichita’s growing luxury corridor, this home offers proximity to premier dining, shopping, and major commuter routes while maintaining neighborhood privacy. Buyers may explore structured financing strategies that offer payment flexibility, positioning this property as both a lifestyle upgrade and a financially intelligent acquisition in a strong Kansas market. If you are searching for a move-in ready Wichita luxury home that blends sophistication with smart ownership positioning, this property deserves a private showing.
Contact an agent
Home facts
- Year built:2022
- Listing ID #:664590
- Added:96 day(s) ago
- Updated:February 12, 2026 at 06:33 PM
Rooms and interior
- Bedrooms:5
- Total bathrooms:4
- Full bathrooms:3
- Half bathrooms:1
- Living area:3,114 sq. ft.
Heating and cooling
- Cooling:Central Air, Electric
- Heating:Electric, Forced Air
Structure and exterior
- Roof:Composition
- Year built:2022
- Building area:3,114 sq. ft.
- Lot area:0.26 Acres
Schools
- High school:Heights
- Middle school:Stucky
- Elementary school:Chisholm Trail
Utilities
- Sewer:Sewer Available
Finances and disclosures
- Price:$535,000
- Price per sq. ft.:$171.8
- Tax amount:$7,598 (2024)
New listings near 4821 N Peregrine St
- New
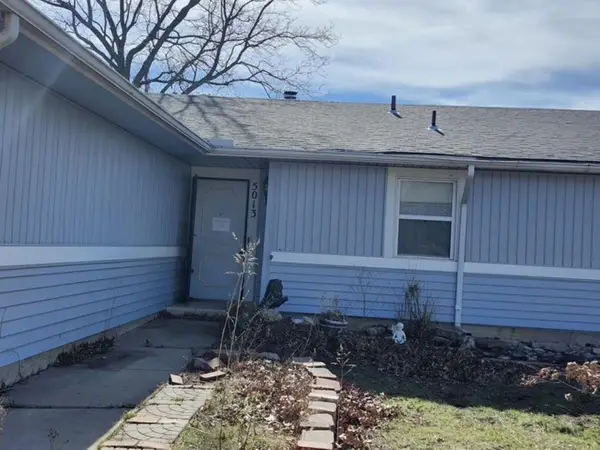 $130,000Active3 beds 2 baths1,370 sq. ft.
$130,000Active3 beds 2 baths1,370 sq. ft.5013 Looman St, Wichita, KS 67220
NEXTHOME PROFESSIONALS - Open Sun, 2 to 4pmNew
 $300,000Active4 beds 3 baths2,218 sq. ft.
$300,000Active4 beds 3 baths2,218 sq. ft.8914 W Meadow Knoll Ct, Wichita, KS 67205
BERKSHIRE HATHAWAY PENFED REALTY - Open Sun, 2 to 4pmNew
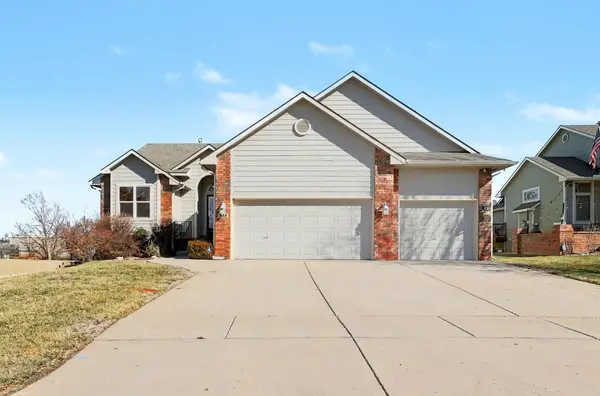 $300,000Active3 beds 3 baths2,355 sq. ft.
$300,000Active3 beds 3 baths2,355 sq. ft.338 S Nineiron St, Wichita, KS 67235
BERKSHIRE HATHAWAY PENFED REALTY - New
 $345,000Active5 beds 3 baths2,223 sq. ft.
$345,000Active5 beds 3 baths2,223 sq. ft.1616 N Bellick St, Wichita, KS 67235
NEXTHOME PROFESSIONALS - New
 $60,000Active2 beds 1 baths770 sq. ft.
$60,000Active2 beds 1 baths770 sq. ft.1650 S Sedgwick, Wichita, KS 67213
ERA GREAT AMERICAN REALTY - New
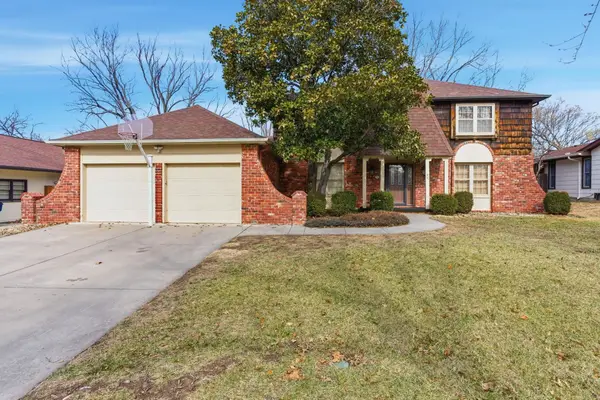 $334,999Active4 beds 4 baths3,604 sq. ft.
$334,999Active4 beds 4 baths3,604 sq. ft.8220 E Brentmoor St, Wichita, KS 67206
REECE NICHOLS SOUTH CENTRAL KANSAS - New
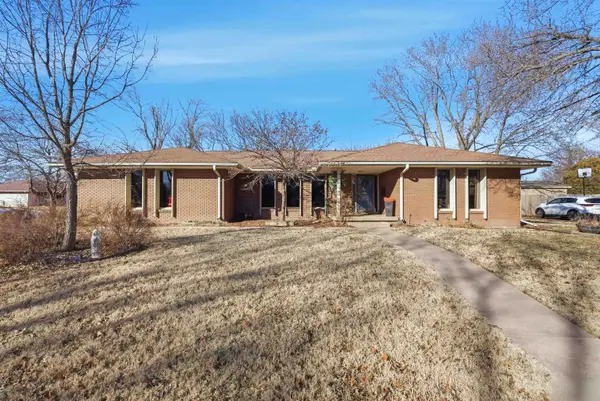 $275,000Active3 beds 3 baths2,344 sq. ft.
$275,000Active3 beds 3 baths2,344 sq. ft.5702 E Rockhill St, Wichita, KS 67208
BERKSHIRE HATHAWAY PENFED REALTY - New
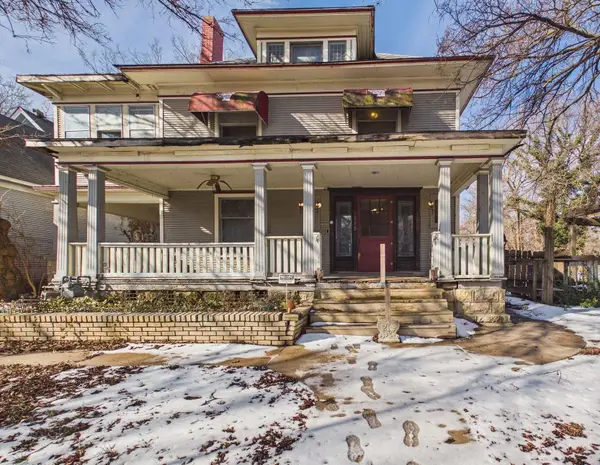 $140,000Active3 beds 2 baths2,944 sq. ft.
$140,000Active3 beds 2 baths2,944 sq. ft.1545 N Park Pl, Wichita, KS 67203
LPT REALTY, LLC - Open Sun, 2 to 4pmNew
 $225,000Active3 beds 3 baths2,415 sq. ft.
$225,000Active3 beds 3 baths2,415 sq. ft.9111 W 21st St N Unit #82, Wichita, KS 67205-1808
RE/MAX PREMIER - Open Sun, 2 to 4pmNew
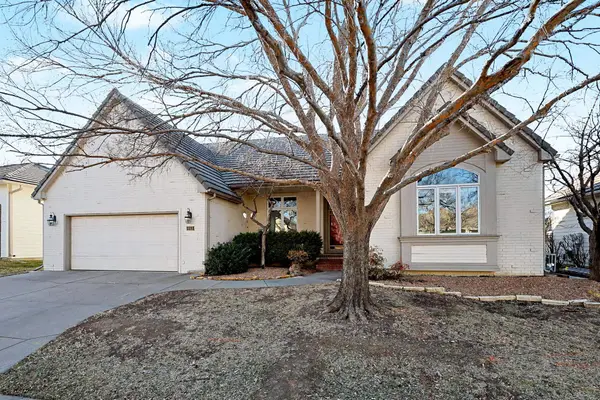 $389,900Active4 beds 3 baths3,097 sq. ft.
$389,900Active4 beds 3 baths3,097 sq. ft.663 N Crest Ridge Ct, Wichita, KS 67230
PINNACLE REALTY GROUP

