4832 W Douglas Ave, Wichita, KS 67212
Local realty services provided by:Better Homes and Gardens Real Estate Alliance

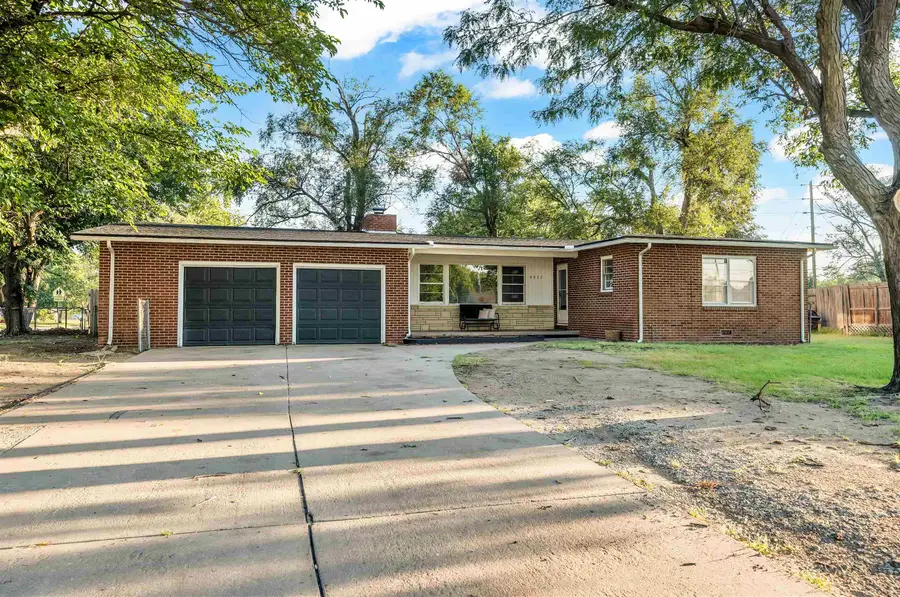
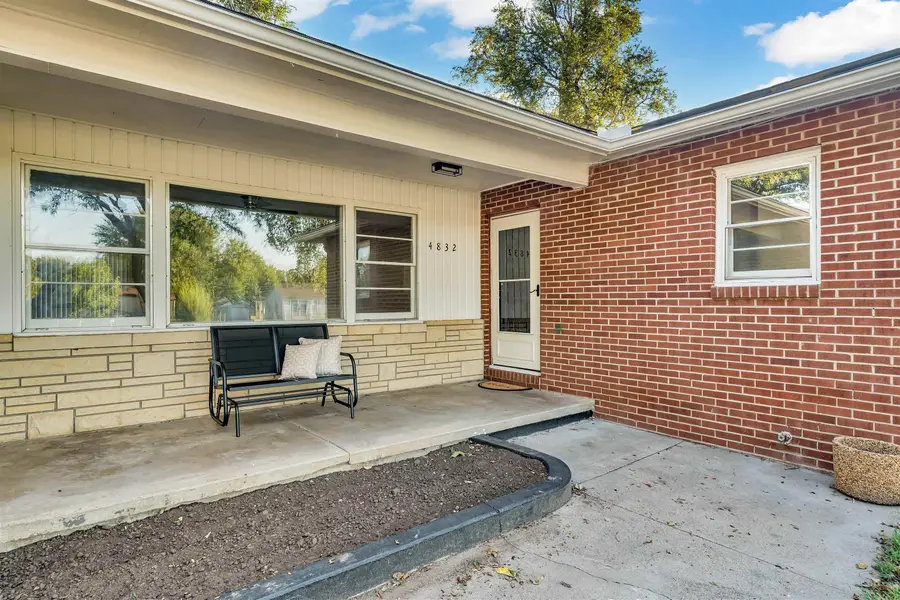
4832 W Douglas Ave,Wichita, KS 67212
$195,000
- 3 Beds
- 2 Baths
- 2,104 sq. ft.
- Single family
- Active
Listed by:breanne messman
Office:keller williams hometown partners
MLS#:660655
Source:South Central Kansas MLS
Price summary
- Price:$195,000
- Price per sq. ft.:$92.68
About this home
Charming All-Brick Home in West Wichita Welcome to 4832 W Douglas, a beautiful nearly all-brick home nestled on a spacious 1/3-acre fenced corner lot in a desirable West Wichita neighborhood. This property boasts over 1,600 square feet of main floor living space, featuring an abundance of natural light through its many windows. The inviting interior includes 3 generous bedrooms and 2 full baths, with the master suite offering an en-suite bathroom and dual closets for extra convenience. The open kitchen is a chef's delight, complete with ample cabinetry, a handy pantry, and an eating bar perfect for casual dining. Relax in the expansive living room, highlighted by a cozy fireplace with an impressive floor-to-ceiling stone and brick wall. French doors lead to a beautiful sunroom addition, perfect for enjoying morning coffee or an evening read. The basement offers a versatile non-conforming 4th bedroom, ideal for an office or craft room, alongside a large family room and plenty of unfinished storage space. A brand-new roof adds peace of mind to this already fantastic home. Conveniently located with quick access to Highway 235, your daily commute is a breeze. Enjoy nearby amenities such as gas stations, grocery stores, retail shops, and restaurants. The oversized two-car garage, large driveway, and side yard provide ample parking, with plenty of room for your RV, boat, or trailers. Don't miss this opportunity to own a charming home in a well-established neighborhood. Schedule your tour today!
Contact an agent
Home facts
- Year built:1954
- Listing Id #:660655
- Added:1 day(s) ago
- Updated:August 23, 2025 at 03:41 AM
Rooms and interior
- Bedrooms:3
- Total bathrooms:2
- Full bathrooms:2
- Living area:2,104 sq. ft.
Heating and cooling
- Cooling:Central Air, Electric
- Heating:Forced Air, Natural Gas
Structure and exterior
- Roof:Composition
- Year built:1954
- Building area:2,104 sq. ft.
- Lot area:0.31 Acres
Schools
- High school:West
- Middle school:Hamilton
- Elementary school:Dodge Elem
Utilities
- Sewer:Sewer Available
Finances and disclosures
- Price:$195,000
- Price per sq. ft.:$92.68
- Tax amount:$1,302 (2024)
New listings near 4832 W Douglas Ave
- New
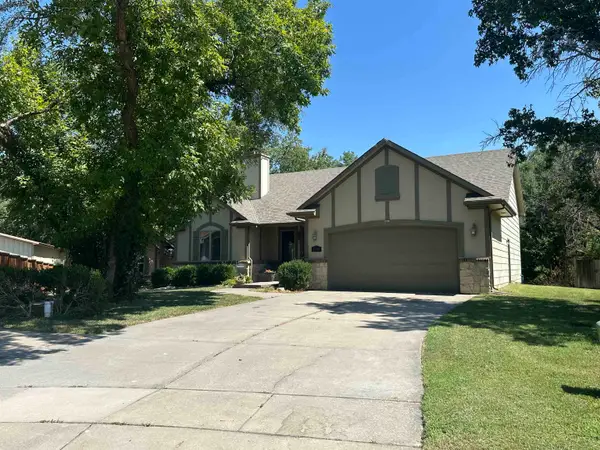 $430,000Active5 beds 3 baths2,865 sq. ft.
$430,000Active5 beds 3 baths2,865 sq. ft.1108 W 34th Cir N, Wichita, KS 67204
HERITAGE 1ST REALTY - New
 $239,900Active4 beds 3 baths2,706 sq. ft.
$239,900Active4 beds 3 baths2,706 sq. ft.751 N Murray St, Wichita, KS 67212
MCCURDY REAL ESTATE & AUCTION, LLC - Open Sun, 2 to 4pmNew
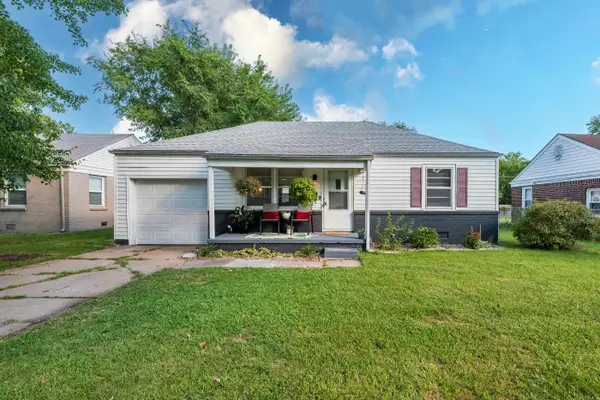 $130,000Active2 beds 1 baths756 sq. ft.
$130,000Active2 beds 1 baths756 sq. ft.650 S Drury Ln, Wichita, KS 67207
BERKSHIRE HATHAWAY PENFED REALTY - Open Sun, 4 to 5pmNew
 $415,000Active1 beds 3 baths2,802 sq. ft.
$415,000Active1 beds 3 baths2,802 sq. ft.3119 W Keywest Ct., Wichita, KS 67204
AT HOME WICHITA REAL ESTATE - New
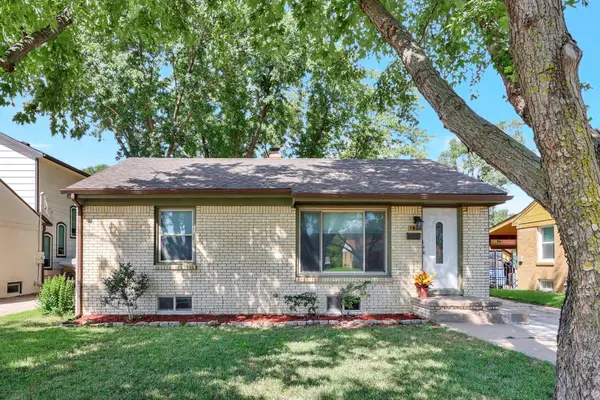 $158,500Active2 beds 1 baths1,260 sq. ft.
$158,500Active2 beds 1 baths1,260 sq. ft.1821 S Woodlawn Blvd, Wichita, KS 67218
MCCURDY REAL ESTATE & AUCTION, LLC - New
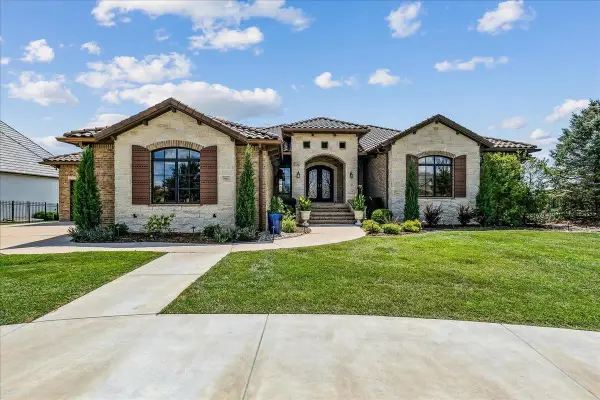 $1,600,000Active5 beds 7 baths6,036 sq. ft.
$1,600,000Active5 beds 7 baths6,036 sq. ft.10611 E Summerfield Cir, Wichita, KS 67206
COLDWELL BANKER PLAZA REAL ESTATE - New
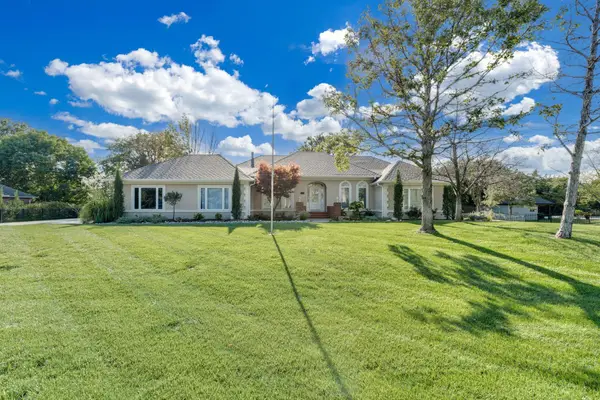 $749,900Active5 beds 5 baths4,693 sq. ft.
$749,900Active5 beds 5 baths4,693 sq. ft.1501 N Castle Rock St, Wichita, KS 67230
NAV REAL ESTATE AGENCY, LLC - New
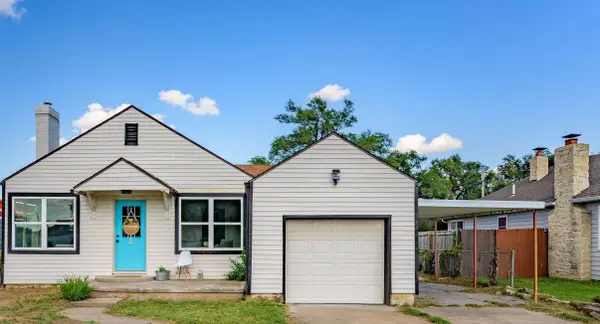 $150,000Active3 beds 1 baths1,364 sq. ft.
$150,000Active3 beds 1 baths1,364 sq. ft.2426 S Hydraulic St, Wichita, KS 67216-2109
HERITAGE 1ST REALTY - New
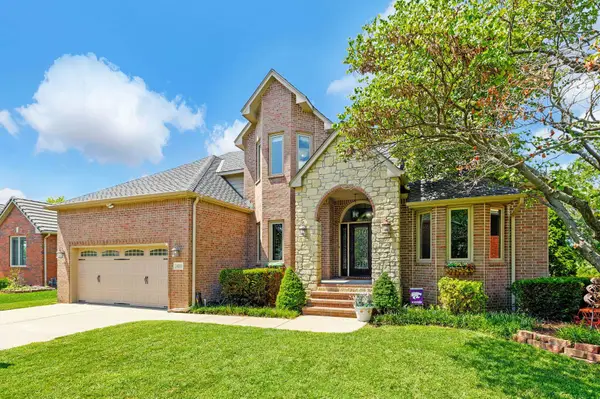 $484,900Active5 beds 4 baths3,622 sq. ft.
$484,900Active5 beds 4 baths3,622 sq. ft.4311 N Spyglass Cir, Wichita, KS 67226
REECE NICHOLS SOUTH CENTRAL KANSAS - New
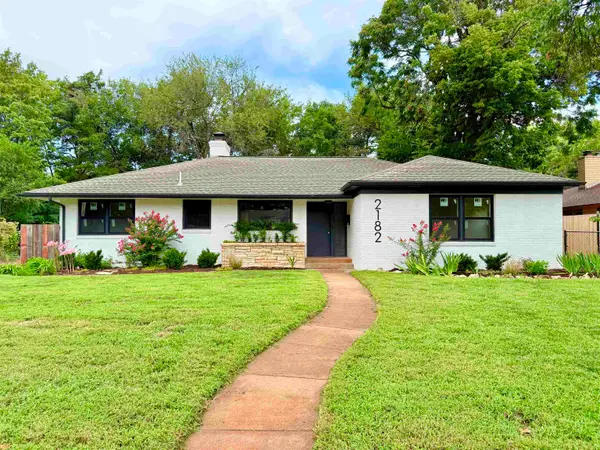 $320,000Active2 beds 2 baths1,420 sq. ft.
$320,000Active2 beds 2 baths1,420 sq. ft.2182 N Riverside Blvd, Wichita, KS 67203
COLDWELL BANKER PLAZA REAL ESTATE
