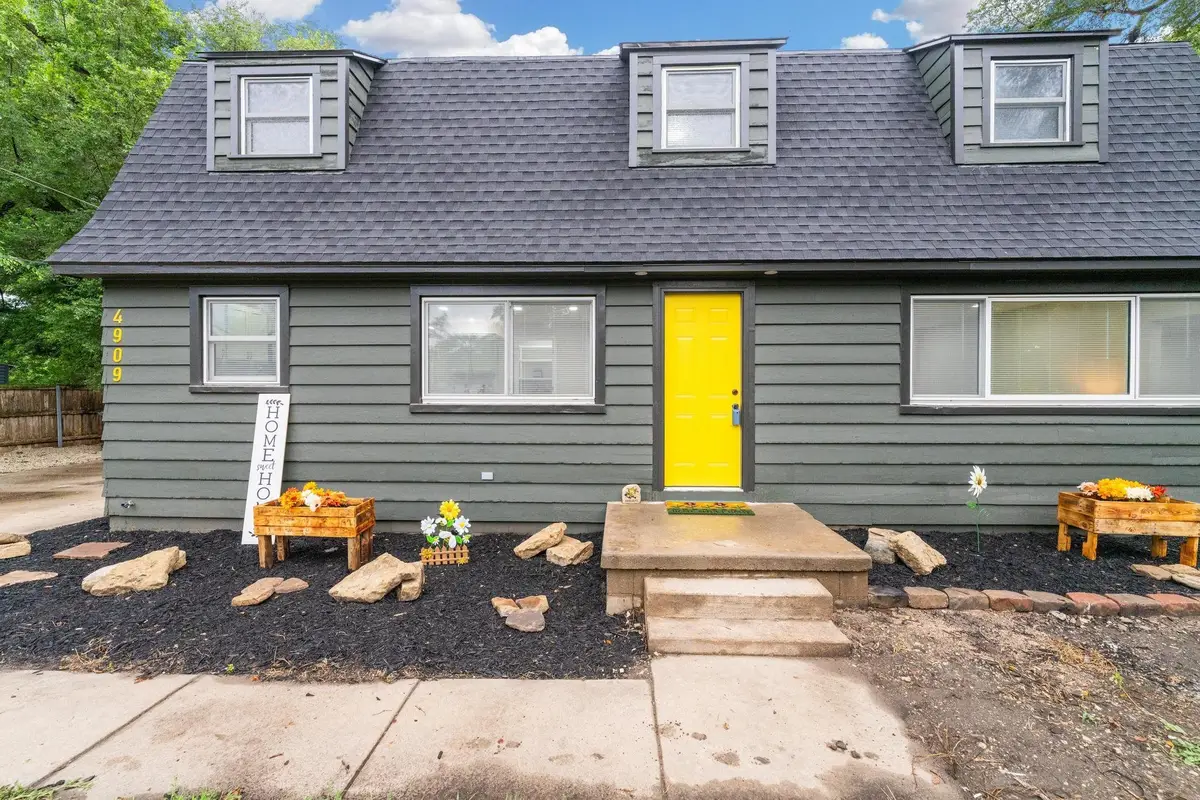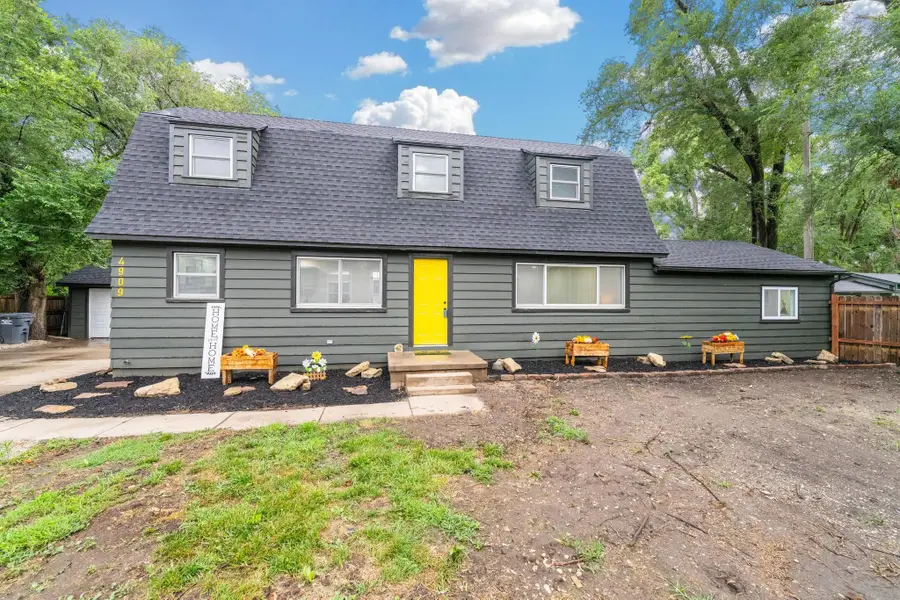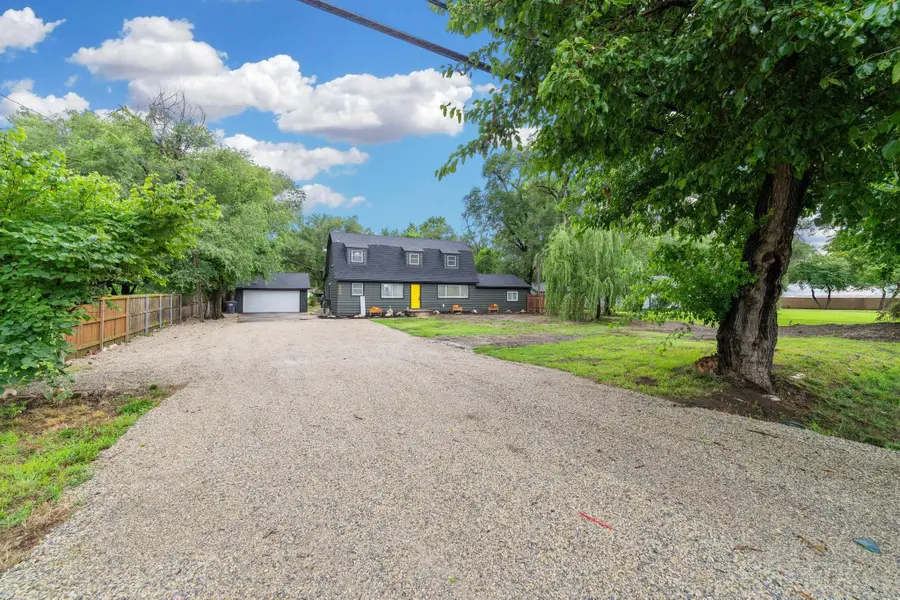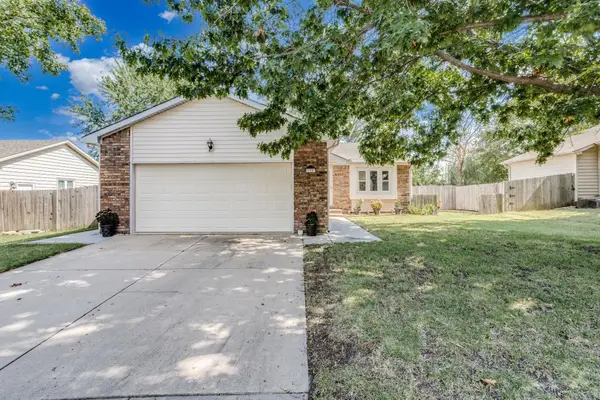4909 N Arkansas Ave, Wichita, KS 67204
Local realty services provided by:Better Homes and Gardens Real Estate Alliance



4909 N Arkansas Ave,Wichita, KS 67204
$280,000
- 4 Beds
- 3 Baths
- 2,270 sq. ft.
- Single family
- Active
Listed by:tina bell
Office:heritage 1st realty
MLS#:658790
Source:South Central Kansas MLS
Price summary
- Price:$280,000
- Price per sq. ft.:$123.35
About this home
Fully Renovated 4 Bedroom, 3 Bath Home on Nearly Half an Acre with a 6-Car Garage! Welcome to your dream home—completely redone and move-in ready! This spacious 4 bedroom, 3 full bathroom home offers the perfect balance of function, style, and comfort, sitting on just under half an acre of land with ample room to spread out, entertain, and enjoy the outdoors. Step inside and be greeted by an open and inviting floor plan filled with natural light, fresh finishes, and thoughtful upgrades throughout. All four bedrooms are generously sized, providing plenty of space for rest, work, or play. The primary suite boasts a private en-suite bathroom with contemporary finishes and ample storage. Each bathroom in the home has been fully remodeled Outside, enjoy the peace of mind that comes with major system upgrades: New septic system and new infiltrator field May 2025 New Roof Sept 2024 And don’t miss the showstopper—a 6-car garage that’s perfect for car enthusiasts, hobbyists, or anyone in need of serious storage. Whether you need space for vehicles, a workshop, or a home gym, this garage delivers unmatched versatility. This home truly checks all the boxes: space, style, and substance. Schedule your private showing today! Listing agent has a financial interest in Lemon Drop LLC
Contact an agent
Home facts
- Year built:1941
- Listing Id #:658790
- Added:27 day(s) ago
- Updated:August 15, 2025 at 03:15 PM
Rooms and interior
- Bedrooms:4
- Total bathrooms:3
- Full bathrooms:3
- Living area:2,270 sq. ft.
Heating and cooling
- Cooling:Central Air, Electric
- Heating:Forced Air, Natural Gas
Structure and exterior
- Roof:Composition
- Year built:1941
- Building area:2,270 sq. ft.
- Lot area:0.43 Acres
Schools
- High school:Heights
- Middle school:Pleasant Valley
- Elementary school:Earhart
Finances and disclosures
- Price:$280,000
- Price per sq. ft.:$123.35
- Tax amount:$1,900 (2024)
New listings near 4909 N Arkansas Ave
- New
 $245,000Active3 beds 2 baths1,985 sq. ft.
$245,000Active3 beds 2 baths1,985 sq. ft.11323 W Cindy St, Wichita, KS 67212
HERITAGE 1ST REALTY - Open Sat, 12 to 2pmNew
 $190,000Active3 beds 2 baths1,296 sq. ft.
$190,000Active3 beds 2 baths1,296 sq. ft.1820 N Westridge Dr., Wichita, KS 67203
KINZLE & CO. PREMIER REAL ESTATE - New
 $135,000Active4 beds 2 baths1,872 sq. ft.
$135,000Active4 beds 2 baths1,872 sq. ft.1345 S Water St, Wichita, KS 67213
MEXUS REAL ESTATE - New
 $68,000Active2 beds 1 baths792 sq. ft.
$68,000Active2 beds 1 baths792 sq. ft.1848 S Ellis Ave, Wichita, KS 67211
LPT REALTY, LLC - New
 $499,900Active3 beds 3 baths4,436 sq. ft.
$499,900Active3 beds 3 baths4,436 sq. ft.351 S Wind Rows Lake Dr., Goddard, KS 67052
REAL BROKER, LLC - New
 $1,575,000Active4 beds 4 baths4,763 sq. ft.
$1,575,000Active4 beds 4 baths4,763 sq. ft.3400 N 127th St E, Wichita, KS 67226
REAL BROKER, LLC - Open Sat, 1 to 3pmNew
 $142,000Active2 beds 2 baths1,467 sq. ft.
$142,000Active2 beds 2 baths1,467 sq. ft.1450 S Webb Rd, Wichita, KS 67207
BERKSHIRE HATHAWAY PENFED REALTY - New
 $275,000Active4 beds 3 baths2,082 sq. ft.
$275,000Active4 beds 3 baths2,082 sq. ft.1534 N Valleyview Ct, Wichita, KS 67212
REECE NICHOLS SOUTH CENTRAL KANSAS - New
 $490,000Active5 beds 3 baths3,276 sq. ft.
$490,000Active5 beds 3 baths3,276 sq. ft.4402 N Cimarron St, Wichita, KS 67205
BERKSHIRE HATHAWAY PENFED REALTY - New
 $299,900Active2 beds 3 baths1,850 sq. ft.
$299,900Active2 beds 3 baths1,850 sq. ft.7700 E 13th St N Unit 42, Wichita, KS 67206
BERKSHIRE HATHAWAY PENFED REALTY
