5027 N Osprey Cir, Wichita, KS 67219
Local realty services provided by:Better Homes and Gardens Real Estate Wostal Realty
5027 N Osprey Cir,Wichita, KS 67219
$316,000
- 4 Beds
- 3 Baths
- 2,094 sq. ft.
- Single family
- Active
Listed by: john gendron
Office: pinnacle realty group
MLS#:655281
Source:South Central Kansas MLS
Price summary
- Price:$316,000
- Price per sq. ft.:$150.91
About this home
Beautifully updated home in sought-after Falcon Falls Community – Move-In Ready! Nestled in the heart of the highly desirable Falcon Falls neighborhood, this 4-bedroom, 3-bathroom home is a stunning blend of style, space, and modern upgrades. Boasting a 3-car finished garage with ceiling fan and door insulation, this property offers thoughtful amenities and impeccable care throughout. Step inside to discover a bright, welcoming interior featuring fresh paint and new trim (2024), new carpet in the basement (2023), and durable vinyl flooring upstairs (2019). The open-concept living areas seamlessly connect to a fully finished basement, perfect for additional living space, a media room, or a home gym. Enjoy peace of mind with significant updates including a replaced roof (2021), a new HVAC system (installed Aug 2024), and a new refrigerator (2023). The home also includes a Google Nest Learning Thermostat, adding both comfort and energy efficiency. Step outside to a spacious backyard that backs directly onto scenic walking paths, providing a beautiful and tranquil setting with easy access to nature. The Falcon Falls neighborhood offers a host of family-friendly amenities including peaceful ponds, a sparkling community pool, a playground, and extensive walking trails—all just steps from your back door. Whether you're entertaining guests or enjoying a quiet evening at home, this property has it all. With its modern updates, thoughtful layout, and unbeatable location in one of Wichita’s most picturesque communities, this home is truly a must-see.
Contact an agent
Home facts
- Year built:2004
- Listing ID #:655281
- Added:185 day(s) ago
- Updated:November 14, 2025 at 04:33 PM
Rooms and interior
- Bedrooms:4
- Total bathrooms:3
- Full bathrooms:3
- Living area:2,094 sq. ft.
Heating and cooling
- Cooling:Central Air, Electric
- Heating:Forced Air, Natural Gas
Structure and exterior
- Roof:Composition
- Year built:2004
- Building area:2,094 sq. ft.
- Lot area:0.28 Acres
Schools
- High school:Heights
- Middle school:Stucky
- Elementary school:Chisholm Trail
Utilities
- Sewer:Sewer Available
Finances and disclosures
- Price:$316,000
- Price per sq. ft.:$150.91
- Tax amount:$3,360 (2025)
New listings near 5027 N Osprey Cir
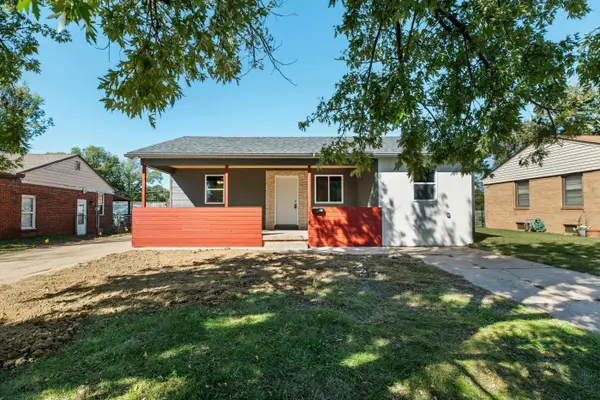 $192,500Active4 beds 3 baths1,601 sq. ft.
$192,500Active4 beds 3 baths1,601 sq. ft.1147 Inverness Dr, Wichita, KS 67218
LPT REALTY, LLC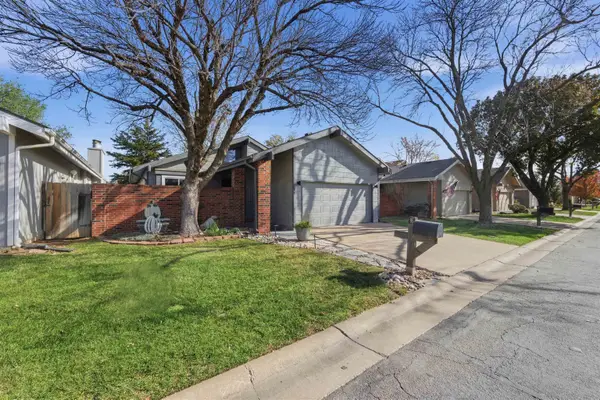 $300,000Pending2 beds 3 baths2,441 sq. ft.
$300,000Pending2 beds 3 baths2,441 sq. ft.7700 E 13th St N, Wichita, KS 67206
COLDWELL BANKER PLAZA REAL ESTATE- New
 $99,900Active2 beds 1 baths894 sq. ft.
$99,900Active2 beds 1 baths894 sq. ft.3503 W Central, Wichita, KS 67203
SECOND REGENCY, INC - New
 $152,500Active5 beds 2 baths1,462 sq. ft.
$152,500Active5 beds 2 baths1,462 sq. ft.1508 E Catalina, Wichita, KS 67216
AT HOME WICHITA REAL ESTATE - New
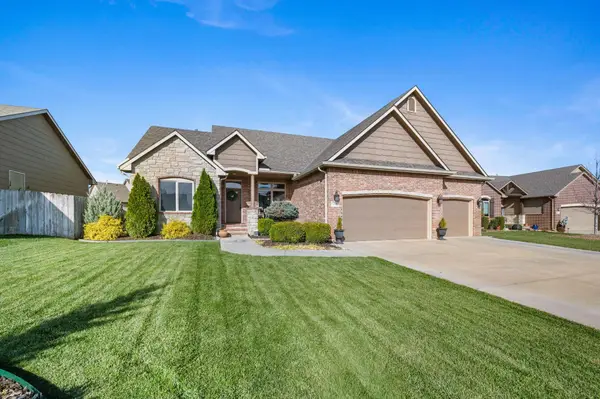 $493,000Active5 beds 3 baths3,065 sq. ft.
$493,000Active5 beds 3 baths3,065 sq. ft.1428 N Blackstone Ct, Wichita, KS 67235
BERKSHIRE HATHAWAY PENFED REALTY - New
 $159,900Active-- beds -- baths1,298 sq. ft.
$159,900Active-- beds -- baths1,298 sq. ft.1345 N Woodland St, Wichita, KS 67203
KELLER WILLIAMS HOMETOWN PARTNERS - New
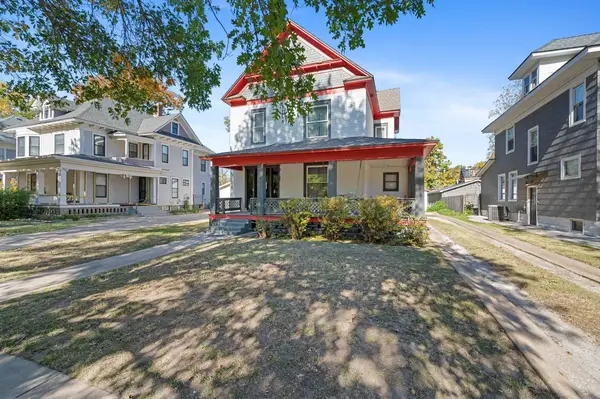 $268,000Active3 beds 2 baths2,202 sq. ft.
$268,000Active3 beds 2 baths2,202 sq. ft.1710 W University Ave, Wichita, KS 67213
BERKSHIRE HATHAWAY PENFED REALTY - Open Sun, 2 to 4pmNew
 $69,000Active2 beds 1 baths589 sq. ft.
$69,000Active2 beds 1 baths589 sq. ft.1527 S Lulu Ave, Wichita, KS 67211
HERITAGE 1ST REALTY 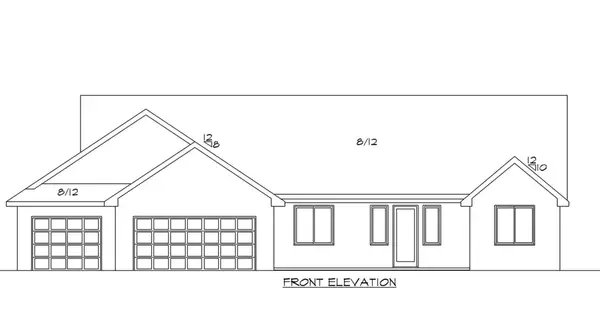 $426,100Pending3 beds 2 baths2,218 sq. ft.
$426,100Pending3 beds 2 baths2,218 sq. ft.2604 S Willow Oak, Wichita, KS 67230
KELLER WILLIAMS SIGNATURE PARTNERS, LLC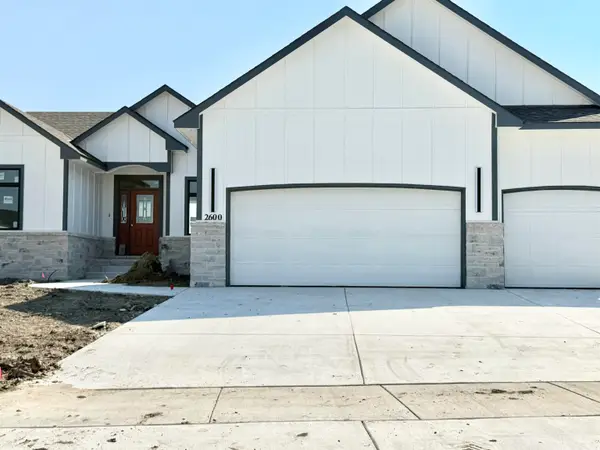 $451,495Pending5 beds 3 baths2,876 sq. ft.
$451,495Pending5 beds 3 baths2,876 sq. ft.2600 S Clear Creek St, Wichita, KS 67230
KELLER WILLIAMS SIGNATURE PARTNERS, LLC
