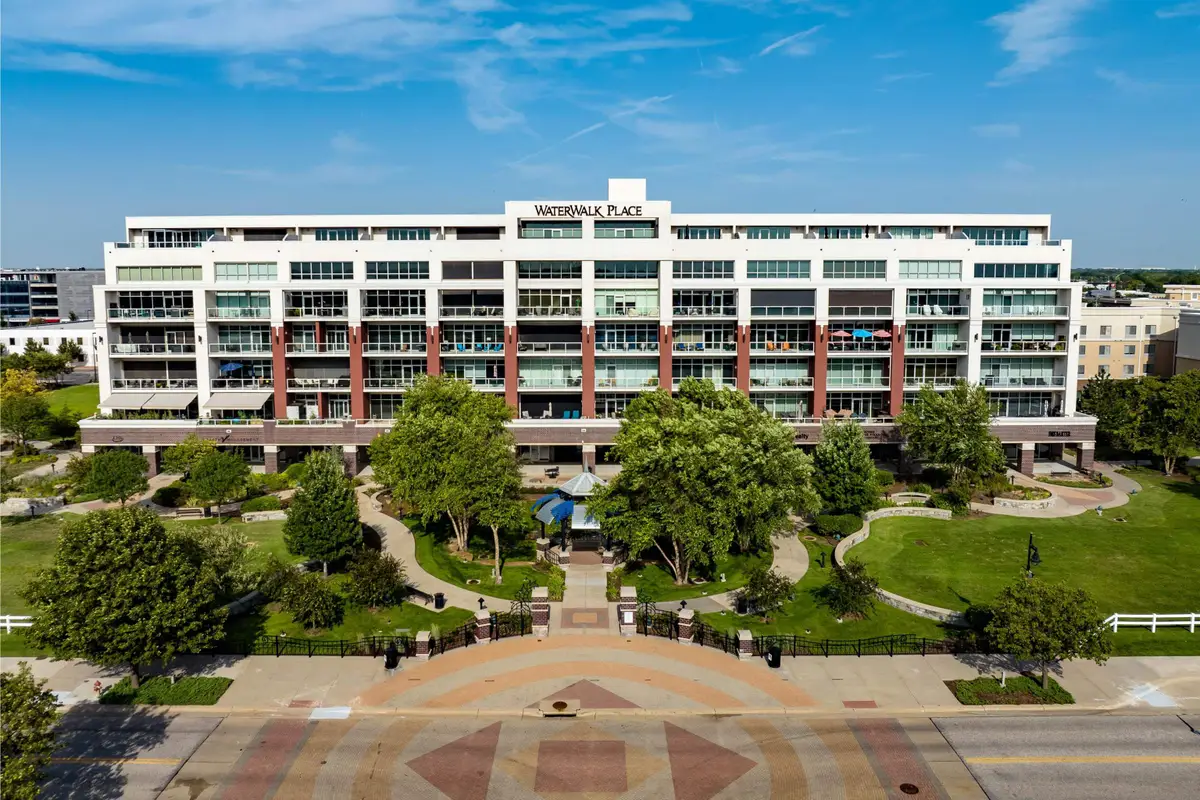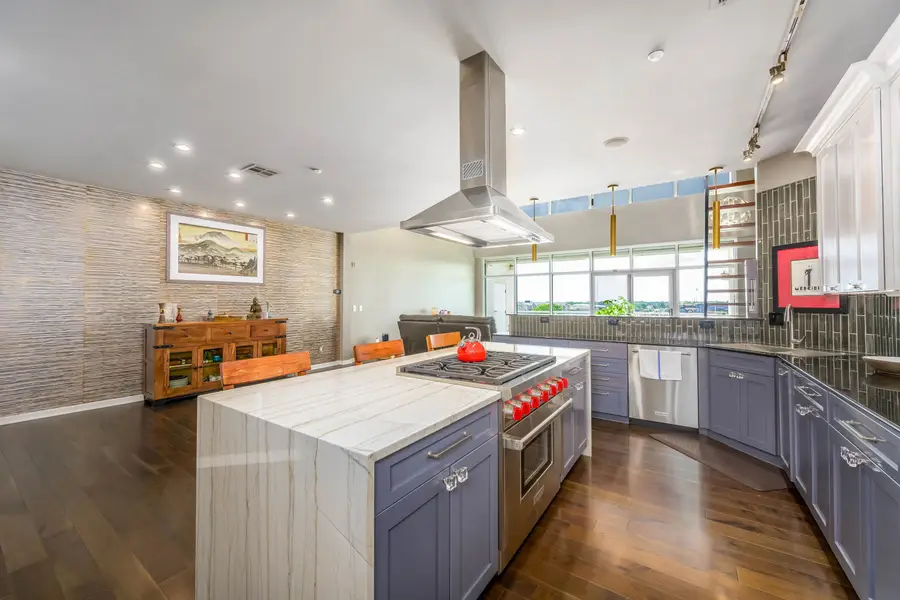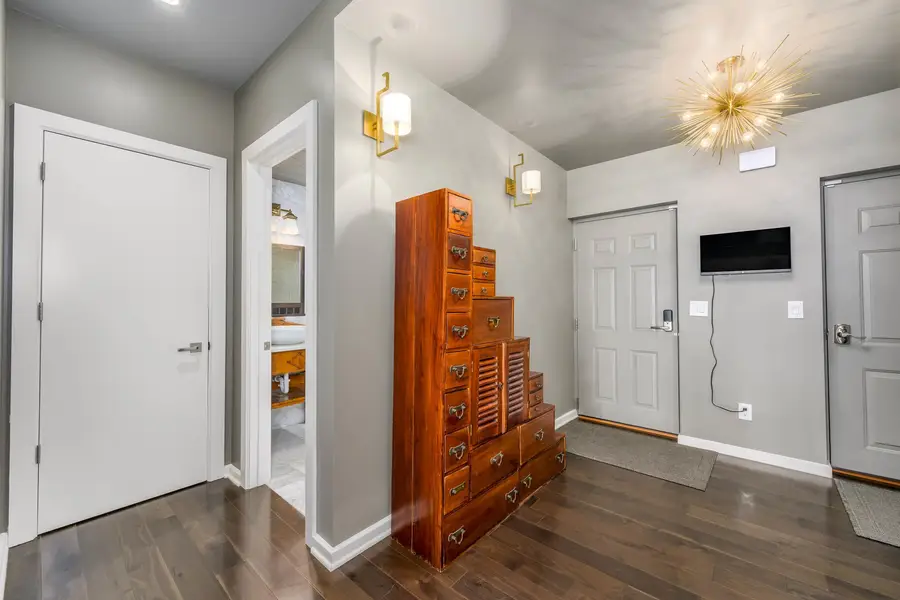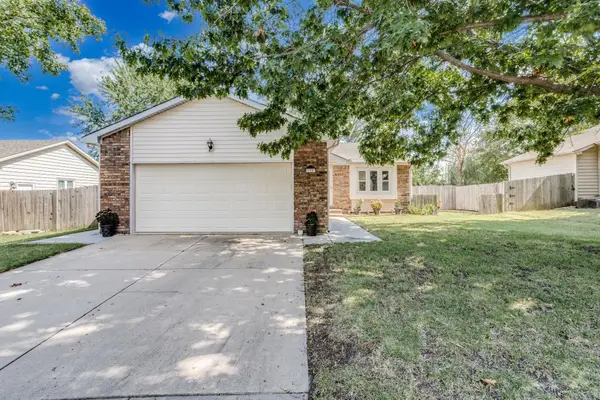515 S Main St, Wichita, KS 67202
Local realty services provided by:Better Homes and Gardens Real Estate Alliance



515 S Main St,Wichita, KS 67202
$795,000
- 3 Beds
- 3 Baths
- 2,964 sq. ft.
- Condominium
- Active
Listed by:catherine heidel
Office:berkshire hathaway penfed realty
MLS#:657785
Source:South Central Kansas MLS
Price summary
- Price:$795,000
- Price per sq. ft.:$268.22
About this home
Wichita’s East Side, all grown up! Welcome to one of the most striking condos in Downtown Wichita at WaterWalk Place, offering panoramic views of the river, skyline, and the city's vibrant heart. This three-story condo bursts with energy and elegance, blending classic modernism with flair. Step into a grand entry featuring a dramatic spiked chandelier, matching wall sconces, and warm walnut hardwood floors. The open living space draws your eye immediately to the breathtaking view, while the spacious living room—with its 25-foot feature wall—is perfect for displaying art or hosting unforgettable gatherings. The dining area showcases hand-painted wallpaper and custom lighting. At the same time, the chef’s kitchen is a dream come true with a 6-burner Wolf gas stove, waterfall granite island, custom cabinetry, vertical glass tile backsplash, professional ice maker, two refrigerators, two wine coolers, built-in microwave, new dishwasher, and a walk-in pantry with custom lighting and work space. On the main floor is a guest bedroom (currently an office), a stunning full bathroom adorned with hand-painted grass-cloth wallpaper and marble finishes Upstairs, the private primary suite invites relaxation with patterned wool carpet, a barn door entrance, motorized blackout screen, dual walk-in closets, and a spa-inspired bathroom with herringbone tile, double sinks, and ample storage. The third level offers another bedroom or flex space with its full bathroom and incredible views. The laundry room features granite countertops, tile floors, and a sink. Throughout the home, thoughtful design details abound—from LED toe-kick lighting in the bathrooms to electric exterior screens, designer lighting, and custom finishes. This condo comes with a garage, carport, and direct entry with no stairs. Sophisticated, stylish, and truly one of a kind—schedule your private tour today. You’ll feel like you’re living in a major metro, but it’s all right here in the heart of Wichita.
Contact an agent
Home facts
- Year built:2007
- Listing Id #:657785
- Added:47 day(s) ago
- Updated:August 15, 2025 at 03:15 PM
Rooms and interior
- Bedrooms:3
- Total bathrooms:3
- Full bathrooms:3
- Living area:2,964 sq. ft.
Heating and cooling
- Cooling:Central Air, Electric, Zoned
- Heating:Forced Air, Natural Gas, Zoned
Structure and exterior
- Year built:2007
- Building area:2,964 sq. ft.
Schools
- High school:East
- Middle school:Robinson
- Elementary school:Washington
Utilities
- Sewer:Sewer Available
Finances and disclosures
- Price:$795,000
- Price per sq. ft.:$268.22
- Tax amount:$8,527 (2024)
New listings near 515 S Main St
- New
 $245,000Active3 beds 2 baths1,985 sq. ft.
$245,000Active3 beds 2 baths1,985 sq. ft.11323 W Cindy St, Wichita, KS 67212
HERITAGE 1ST REALTY - Open Sat, 12 to 2pmNew
 $190,000Active3 beds 2 baths1,296 sq. ft.
$190,000Active3 beds 2 baths1,296 sq. ft.1820 N Westridge Dr., Wichita, KS 67203
KINZLE & CO. PREMIER REAL ESTATE - New
 $135,000Active4 beds 2 baths1,872 sq. ft.
$135,000Active4 beds 2 baths1,872 sq. ft.1345 S Water St, Wichita, KS 67213
MEXUS REAL ESTATE - New
 $68,000Active2 beds 1 baths792 sq. ft.
$68,000Active2 beds 1 baths792 sq. ft.1848 S Ellis Ave, Wichita, KS 67211
LPT REALTY, LLC - New
 $499,900Active3 beds 3 baths4,436 sq. ft.
$499,900Active3 beds 3 baths4,436 sq. ft.351 S Wind Rows Lake Dr., Goddard, KS 67052
REAL BROKER, LLC - New
 $1,575,000Active4 beds 4 baths4,763 sq. ft.
$1,575,000Active4 beds 4 baths4,763 sq. ft.3400 N 127th St E, Wichita, KS 67226
REAL BROKER, LLC - Open Sat, 1 to 3pmNew
 $142,000Active2 beds 2 baths1,467 sq. ft.
$142,000Active2 beds 2 baths1,467 sq. ft.1450 S Webb Rd, Wichita, KS 67207
BERKSHIRE HATHAWAY PENFED REALTY - New
 $275,000Active4 beds 3 baths2,082 sq. ft.
$275,000Active4 beds 3 baths2,082 sq. ft.1534 N Valleyview Ct, Wichita, KS 67212
REECE NICHOLS SOUTH CENTRAL KANSAS - New
 $490,000Active5 beds 3 baths3,276 sq. ft.
$490,000Active5 beds 3 baths3,276 sq. ft.4402 N Cimarron St, Wichita, KS 67205
BERKSHIRE HATHAWAY PENFED REALTY - New
 $299,900Active2 beds 3 baths1,850 sq. ft.
$299,900Active2 beds 3 baths1,850 sq. ft.7700 E 13th St N Unit 42, Wichita, KS 67206
BERKSHIRE HATHAWAY PENFED REALTY
