515 S Main St, #503 Waterwalk Place, Wichita, KS 67202
Local realty services provided by:Better Homes and Gardens Real Estate Wostal Realty
515 S Main St, #503 Waterwalk Place,Wichita, KS 67202
$899,900
- 2 Beds
- 3 Baths
- 2,939 sq. ft.
- Condominium
- Active
Listed by: lewjene schneider
Office: berkshire hathaway penfed realty
MLS#:647511
Source:South Central Kansas MLS
Price summary
- Price:$899,900
- Price per sq. ft.:$306.19
About this home
The most beautiful sunsets in Kansas will be yours every evening! Yes, right here in River City!! Come check out this unbelievable condo at the WaterWalk Residences with a finished garage with epoxy floor & 2 additional parking spaces!! What a life and what a home. Designer inspired from top to bottom. The main floor welcomes your friends and family with an open kitchen, dining, living and family room area. The second floor is your private domain with a bedroom, sitting area, 2 fabulous closets, spa bathroom with heated floors, heated towel rack, water closet and separate laundry room. The top floor provides you a sky view leading to a large deck, bedroom/office, and bathroom. You have to see this home and truly immerse yourself in this beautiful, "living the life" condo. Just think, all view, no yardwork! You can't beat that with a stick, as they say. ALSO: The Garage is insulated & finished. The exterior entry way has been designer inspired and finished with an epoxy floor. Plenty of parking for your family and friends--you live in a parking garage! Security. Workout room. Party/Clubhouse room to use. There is an 18 x 22 locked storage locker in the basement for everything from your decorations to family treasurers. Additional storage closet on the west patio of main floor balcony with a water hydrant to water your flowers and garden. Also, a water hydrant in garage and on top level deck. Tankless, gas water heater--unending HOT water. Kitchen has honed granite and a huge, walk-in pantry. A separate room, you will love it. Buy more dishes! This place has it ALL!! You will be very surprised when you see everything this unit and WaterWalk has to offer--that's why they call is Luxury Living! Check it out today.
Contact an agent
Home facts
- Year built:2007
- Listing ID #:647511
- Added:283 day(s) ago
- Updated:February 23, 2026 at 03:48 PM
Rooms and interior
- Bedrooms:2
- Total bathrooms:3
- Full bathrooms:2
- Half bathrooms:1
- Living area:2,939 sq. ft.
Heating and cooling
- Cooling:Central Air, Electric, Zoned
- Heating:Forced Air, Natural Gas, Radiant Floor, Zoned
Structure and exterior
- Year built:2007
- Building area:2,939 sq. ft.
Schools
- High school:West
- Middle school:Hamilton
- Elementary school:Park
Utilities
- Sewer:Sewer Available
Finances and disclosures
- Price:$899,900
- Price per sq. ft.:$306.19
- Tax amount:$7,155 (2024)
New listings near 515 S Main St, #503 Waterwalk Place
- New
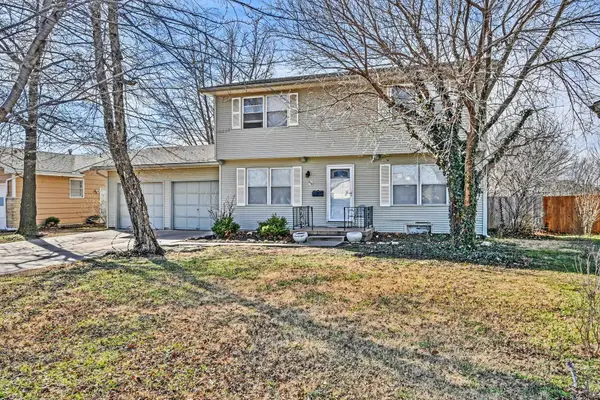 $215,000Active4 beds 2 baths2,208 sq. ft.
$215,000Active4 beds 2 baths2,208 sq. ft.2741 N Dellrose Ave, Wichita, KS 67220
ERA GREAT AMERICAN REALTY - New
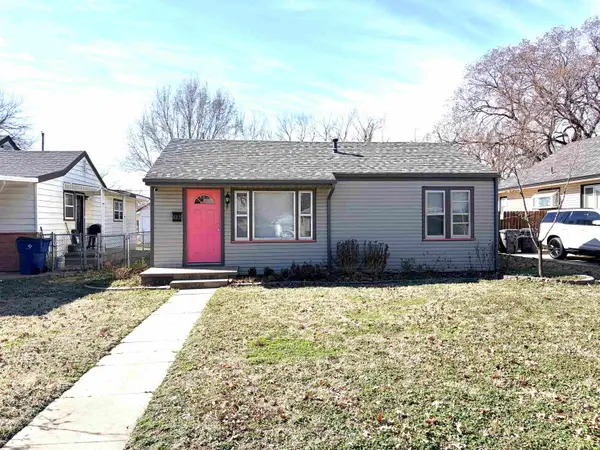 $126,000Active2 beds 1 baths768 sq. ft.
$126,000Active2 beds 1 baths768 sq. ft.823 S Erie St, Wichita, KS 67211
KELLER WILLIAMS SIGNATURE PARTNERS, LLC - New
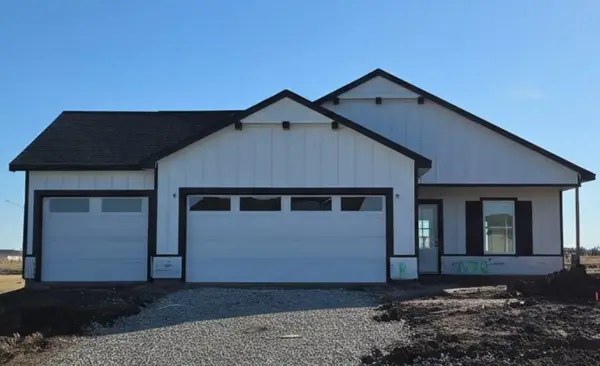 $288,990Active4 beds 2 baths1,608 sq. ft.
$288,990Active4 beds 2 baths1,608 sq. ft.1013 N Forestview St, Wichita, KS 67235
BERKSHIRE HATHAWAY PENFED REALTY - New
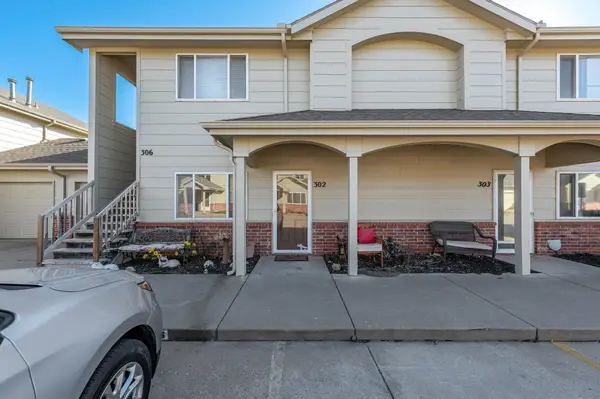 $130,000Active2 beds 1 baths900 sq. ft.
$130,000Active2 beds 1 baths900 sq. ft.333 S Tyler Rd, Wichita, KS 67209
KELLER WILLIAMS SIGNATURE PARTNERS, LLC - New
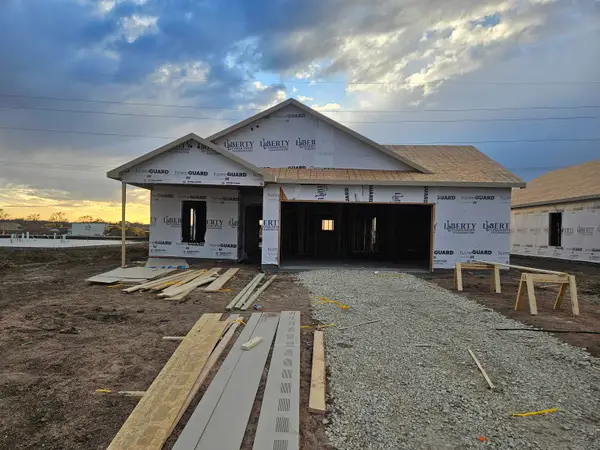 $278,990Active4 beds 2 baths1,608 sq. ft.
$278,990Active4 beds 2 baths1,608 sq. ft.1025 N Forestview St, Wichita, KS 67235
BERKSHIRE HATHAWAY PENFED REALTY - New
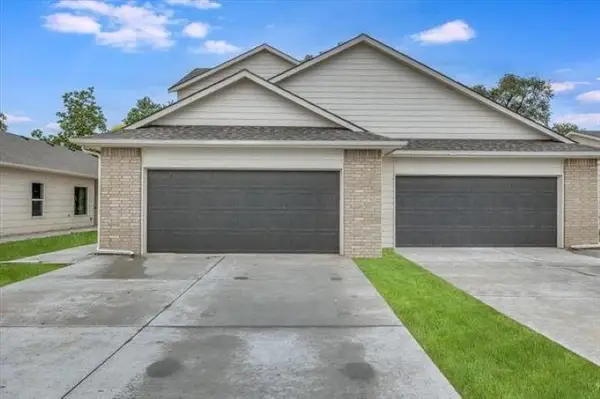 $219,000Active4 beds 3 baths1,460 sq. ft.
$219,000Active4 beds 3 baths1,460 sq. ft.12830 W Wheatland St., Wichita, KS 67235
J RUSSELL REAL ESTATE - New
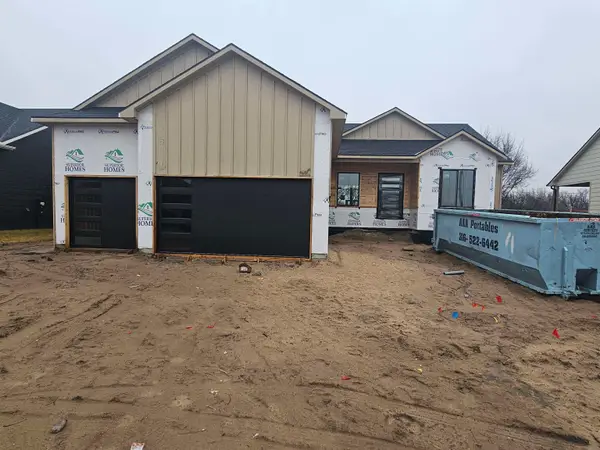 $429,000Active5 beds 3 baths2,998 sq. ft.
$429,000Active5 beds 3 baths2,998 sq. ft.3014 E Sunflower Dr, Derby, KS 67037
SUPERIOR REALTY 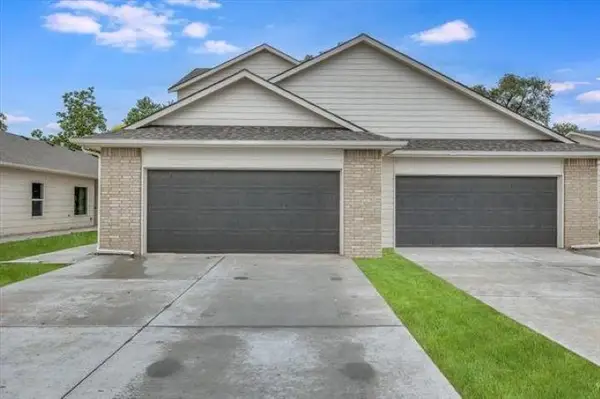 $219,000Pending4 beds 3 baths1,460 sq. ft.
$219,000Pending4 beds 3 baths1,460 sq. ft.12832 W Wheatland St., Wichita, KS 67235
J RUSSELL REAL ESTATE- New
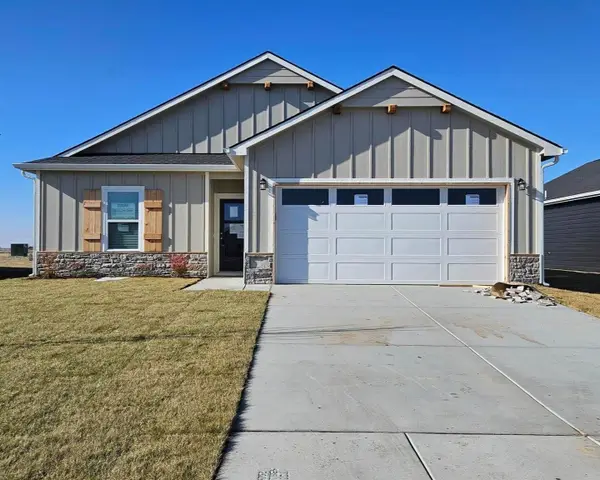 $287,990Active4 beds 2 baths1,810 sq. ft.
$287,990Active4 beds 2 baths1,810 sq. ft.1030 N Forestview Ct, Wichita, KS 67235
BERKSHIRE HATHAWAY PENFED REALTY - New
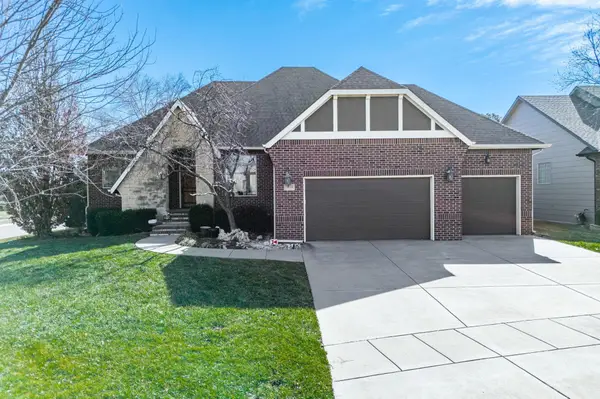 $448,000Active5 beds 3 baths3,784 sq. ft.
$448,000Active5 beds 3 baths3,784 sq. ft.2929 N Pepper Ridge, Wichita, KS 67205
BRICKTOWN ICT REALTY

