520 N Tracy St, Wichita, KS 67212
Local realty services provided by:Better Homes and Gardens Real Estate Wostal Realty
520 N Tracy St,Wichita, KS 67212
$175,000
- 3 Beds
- 2 Baths
- 1,292 sq. ft.
- Multi-family
- Pending
Listed by: bobby armstrong
Office: high point realty, llc.
MLS#:663912
Source:South Central Kansas MLS
Price summary
- Price:$175,000
- Price per sq. ft.:$135.45
About this home
Welcome to this stunning brand-new 3-bedroom, 2-bathroom home with a spacious 2-car garage and thoughtful modern design throughout. Unlike most new builds, this home has no special taxes and no HOA, offering the rare combination of new construction and true affordability. Located just minutes from the Delano area, Kellogg, and West Wichita, this home delivers both style and convenience in an ideal setting. Inside, you’ll find quality craftsmanship highlighted by granite countertops in every room, combining lasting durability with timeless appeal. The open layout creates a seamless flow between the living, dining, and kitchen areas—perfect for modern living and entertaining. Enjoy quick access to major highways and downtown Wichita, with shopping, dining, and entertainment only moments away. This home stands out as a unique opportunity to own a brand-new property without the extra costs that usually come with it. Schedule your private showing today and experience everything this home has to offer.
Contact an agent
Home facts
- Year built:2025
- Listing ID #:663912
- Added:39 day(s) ago
- Updated:November 22, 2025 at 09:01 AM
Rooms and interior
- Bedrooms:3
- Total bathrooms:2
- Full bathrooms:2
- Living area:1,292 sq. ft.
Heating and cooling
- Cooling:Central Air, Electric
- Heating:Forced Air, Natural Gas
Structure and exterior
- Roof:Composition
- Year built:2025
- Building area:1,292 sq. ft.
- Lot area:0.11 Acres
Schools
- High school:West
- Middle school:Hamilton
- Elementary school:Dodge
Utilities
- Sewer:Sewer Available
Finances and disclosures
- Price:$175,000
- Price per sq. ft.:$135.45
New listings near 520 N Tracy St
- New
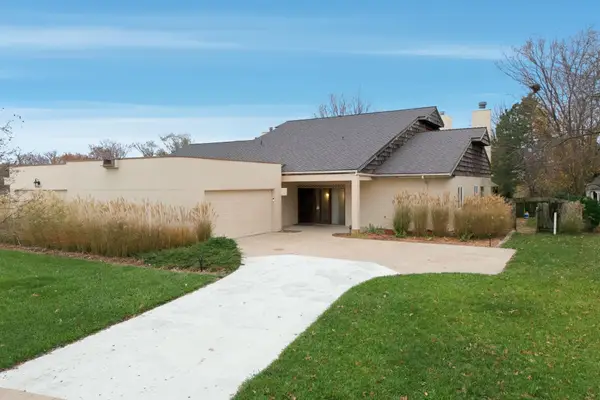 $375,000Active2 beds 3 baths2,952 sq. ft.
$375,000Active2 beds 3 baths2,952 sq. ft.14521 E 9th St N, Wichita, KS 67230
REECE NICHOLS SOUTH CENTRAL KANSAS - New
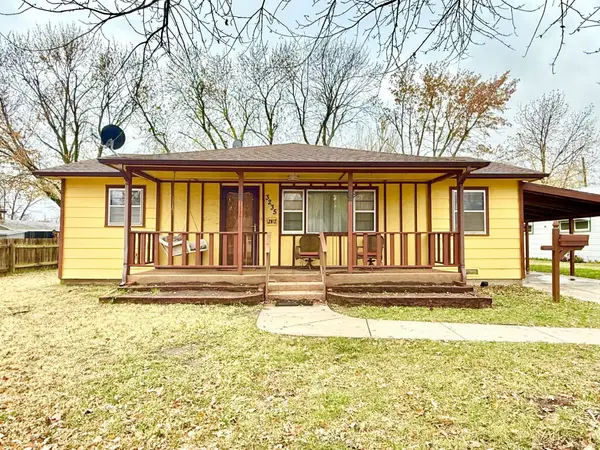 $220,000Active3 beds 1 baths1,845 sq. ft.
$220,000Active3 beds 1 baths1,845 sq. ft.3235 S Gordon Ave, Wichita, KS 67217
KELLER WILLIAMS SIGNATURE PARTNERS, LLC - Open Sun, 2 to 4pmNew
 $745,000Active2 beds 2 baths2,302 sq. ft.
$745,000Active2 beds 2 baths2,302 sq. ft.1434 S Monument, Wichita, KS 67235
BERKSHIRE HATHAWAY PENFED REALTY - New
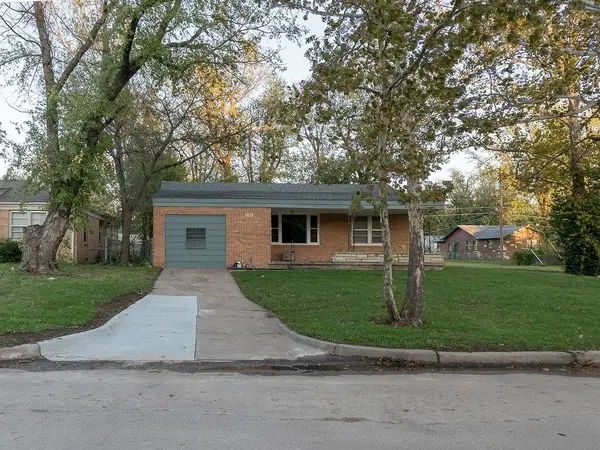 $165,000Active3 beds 1 baths1,450 sq. ft.
$165,000Active3 beds 1 baths1,450 sq. ft.1708 S Fabrique, Wichita, KS 67218
REAL BROKER, LLC - Open Sun, 2 to 4pmNew
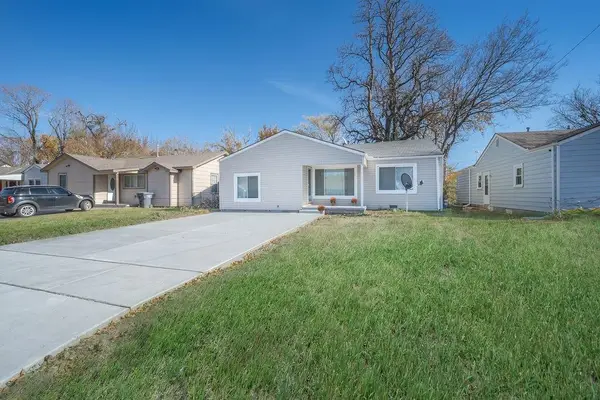 $135,000Active3 beds 1 baths1,110 sq. ft.
$135,000Active3 beds 1 baths1,110 sq. ft.2242 N Piatt St, Wichita, KS 67219
VICE REAL ESTATE - New
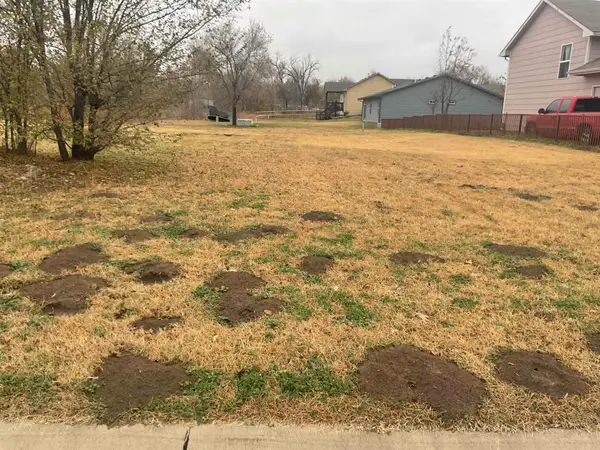 $39,000Active0.2 Acres
$39,000Active0.2 AcresLot #11 W 50th St South, Wichita, KS 67217
PLATINUM REALTY LLC - New
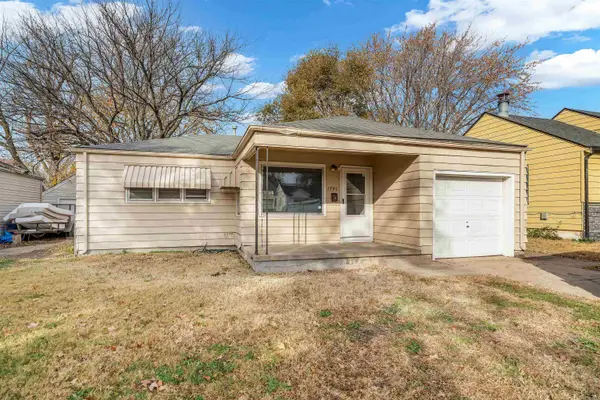 $121,900Active2 beds 1 baths894 sq. ft.
$121,900Active2 beds 1 baths894 sq. ft.1741 N Floberta Rd, Wichita, KS 67208
KELLER WILLIAMS HOMETOWN PARTNERS - New
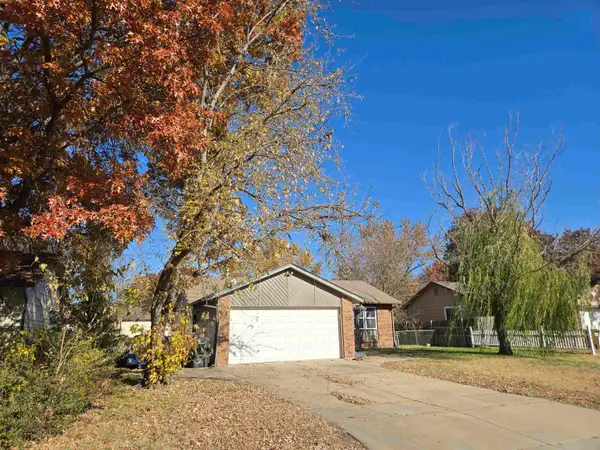 $1Active4 beds 3 baths2,212 sq. ft.
$1Active4 beds 3 baths2,212 sq. ft.11210 W Taylor St, Wichita, KS 67212
RIGGIN AND COMPANY 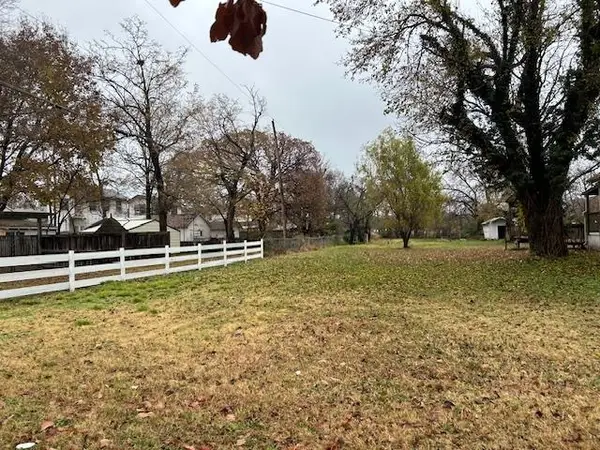 $27,500Pending0.31 Acres
$27,500Pending0.31 AcresLots 2-4, Wichita, KS 67213
BERKSHIRE HATHAWAY PENFED REALTY- New
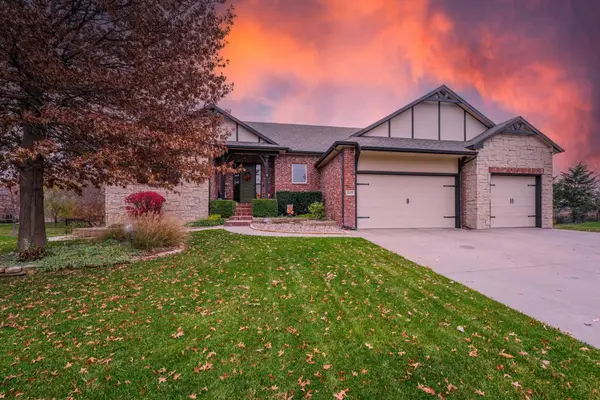 $510,000Active5 beds 3 baths3,481 sq. ft.
$510,000Active5 beds 3 baths3,481 sq. ft.14117 W Monterey St, Wichita, KS 67235
BERKSHIRE HATHAWAY PENFED REALTY
