5210 W 46th St. S., Wichita, KS 67215
Local realty services provided by:Better Homes and Gardens Real Estate Alliance
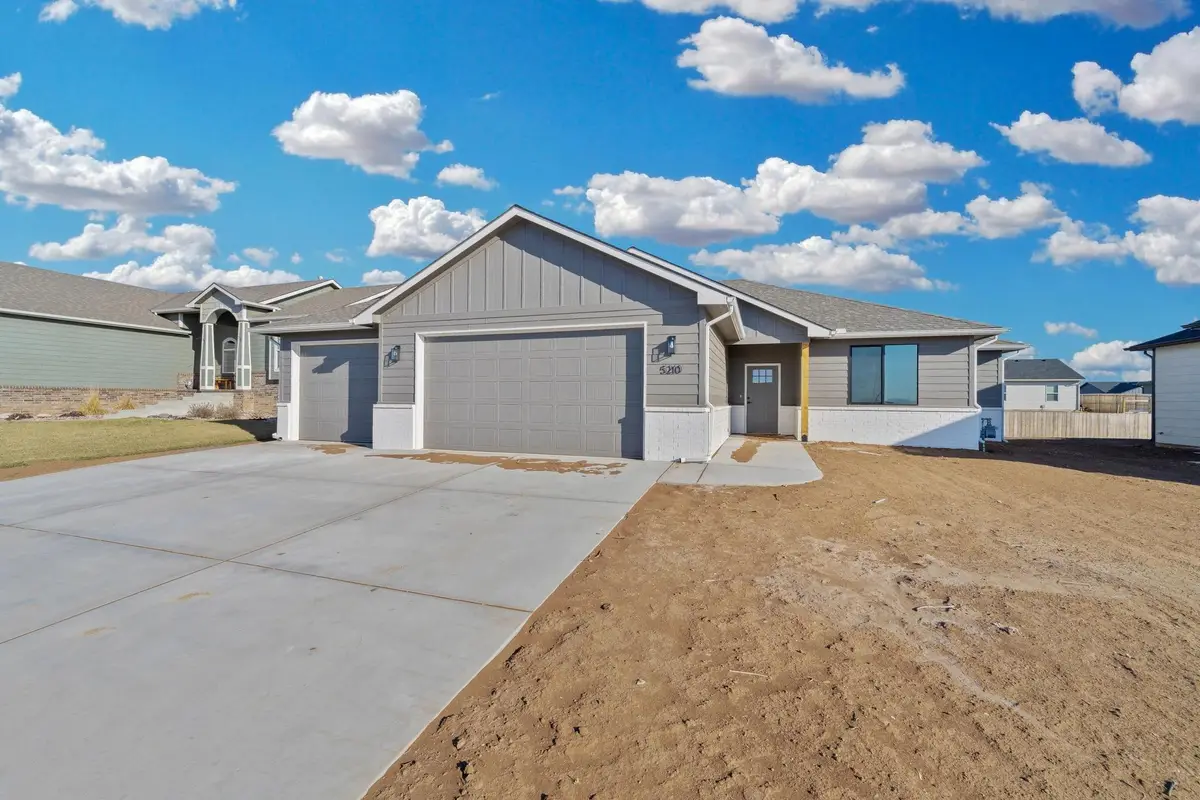
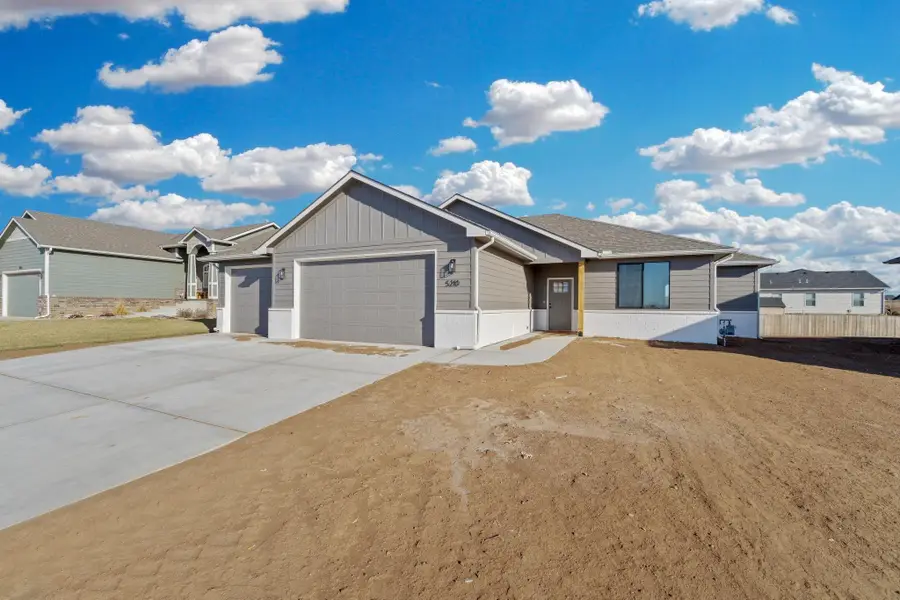
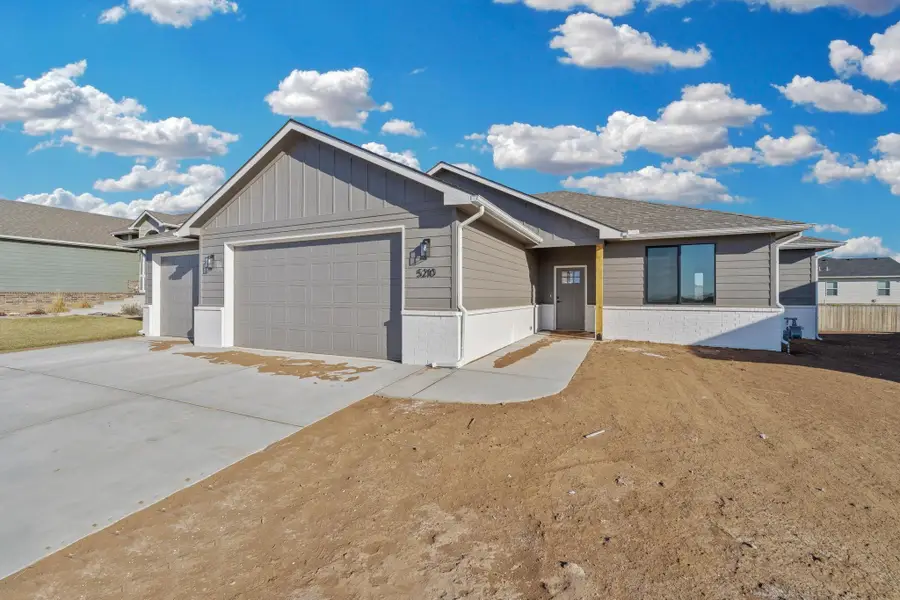
5210 W 46th St. S.,Wichita, KS 67215
$284,950
- 3 Beds
- 2 Baths
- 1,413 sq. ft.
- Single family
- Active
Listed by:karen hampton
Office:re/max premier
MLS#:648511
Source:South Central Kansas MLS
Price summary
- Price:$284,950
- Price per sq. ft.:$201.66
About this home
Come explore this stunning zero-entry home in Trinity Point 2nd Addition just south on Hoover from MacArthur! The seller is offering a $7,500 credit to help buy down your interest rate and/or cover closing costs with a full-price offer! With a thoughtful split-bedroom layout, this home offers 3 bedrooms, 2 bathrooms, and a 3-car garage, all within 1,413 sq. ft. of finished space. Enjoy the elegance of granite countertops and LVT flooring throughout. The spacious living room boasts a 50-inch electric fireplace and large custom windows, complemented by 9-foot ceilings throughout. Step out onto the patio and relax in the backyard. The kitchen comes equipped with stainless steel appliances, including a microwave, oven, range, and dishwasher, along with a large granite island. As you exit the garage, enjoy the built in mudroom with "locker space". The master suite offers a private bath with double vanities, a subway tiled walk-in shower, and a walk-in closet. 2 additional bedrooms as well. Specials only $139 per month.! Generals estimated at $3900/year based on the mill levy. Generals will probably not be assessed until 2026. Future HOA to be determined. Listing agent related to builder.
Contact an agent
Home facts
- Year built:2024
- Listing Id #:648511
- Added:241 day(s) ago
- Updated:August 11, 2025 at 03:02 PM
Rooms and interior
- Bedrooms:3
- Total bathrooms:2
- Full bathrooms:2
- Living area:1,413 sq. ft.
Heating and cooling
- Cooling:Central Air, Electric
- Heating:Forced Air, Gas
Structure and exterior
- Roof:Composition
- Year built:2024
- Building area:1,413 sq. ft.
- Lot area:0.19 Acres
Schools
- High school:Campus
- Middle school:Haysville West
- Elementary school:Oatville
Finances and disclosures
- Price:$284,950
- Price per sq. ft.:$201.66
- Tax amount:$413 (2023)
New listings near 5210 W 46th St. S.
- New
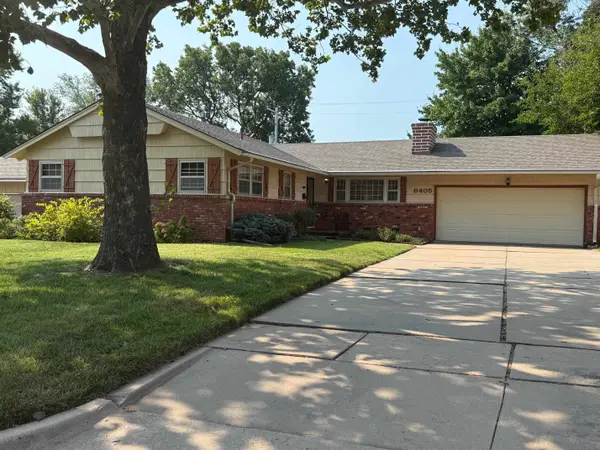 $231,000Active3 beds 2 baths1,632 sq. ft.
$231,000Active3 beds 2 baths1,632 sq. ft.6405 E Beachy, Wichita, KS 67206
HIGH POINT REALTY, LLC 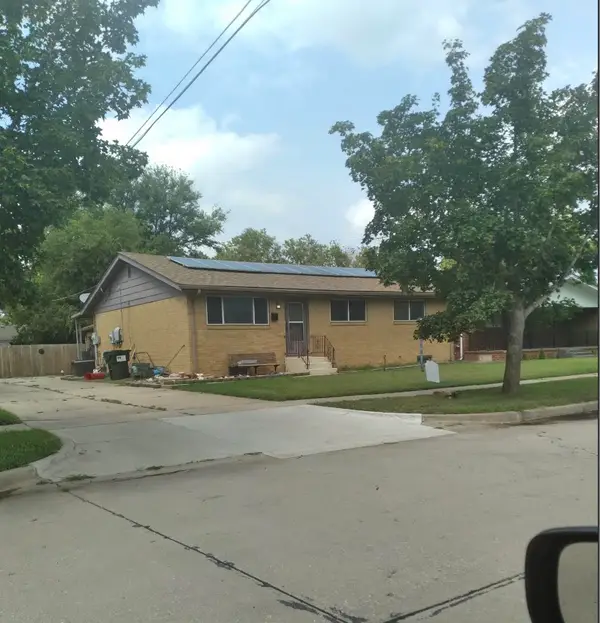 $170,000Pending3 beds 2 baths2,944 sq. ft.
$170,000Pending3 beds 2 baths2,944 sq. ft.2220 E Blake St, Wichita, KS 67211
ELITE REAL ESTATE EXPERTS- New
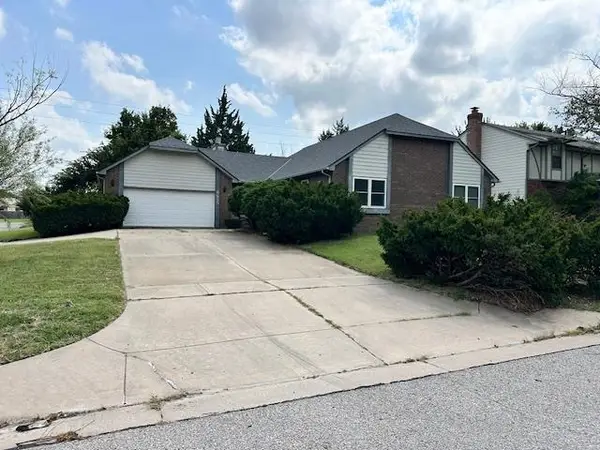 $229,900Active3 beds 3 baths2,544 sq. ft.
$229,900Active3 beds 3 baths2,544 sq. ft.8655 E Mount Vernon St, Wichita, KS 67207
DREILING REALTY & AUCTION, LLC - New
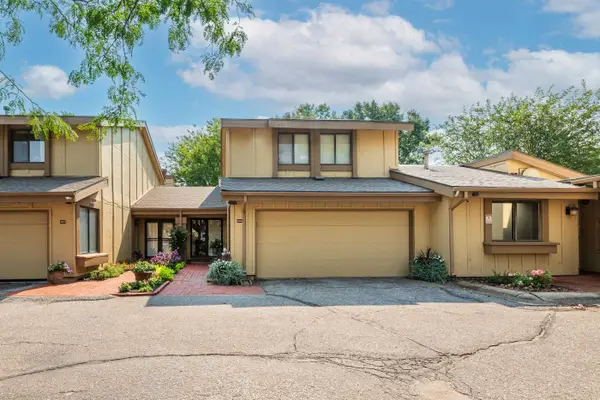 $195,000Active3 beds 4 baths2,356 sq. ft.
$195,000Active3 beds 4 baths2,356 sq. ft.8419 E Harry St #602, Wichita, KS 67207
BRAUNGARDT REAL ESTATE SERVICES, LLC - Open Sun, 2 to 4pmNew
 $365,000Active4 beds 3 baths3,065 sq. ft.
$365,000Active4 beds 3 baths3,065 sq. ft.7222 E Cedaridge Circle, Wichita, KS 67226
RE/MAX ASSOCIATES 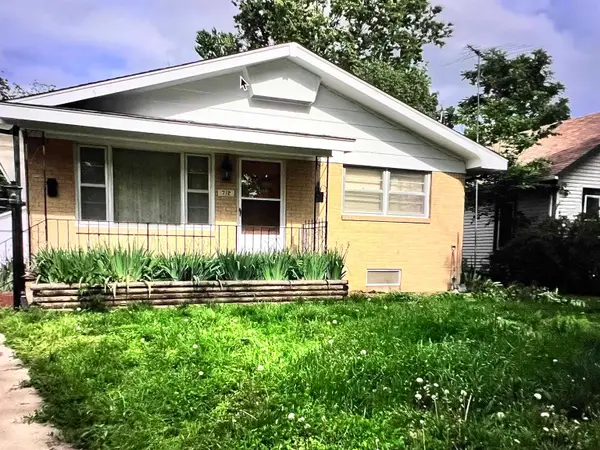 $200,000Pending3 beds 2 baths2,385 sq. ft.
$200,000Pending3 beds 2 baths2,385 sq. ft.712 S Lorraine Ave, Wichita, KS 67211
RE/MAX ASSOCIATES- New
 $399,500Active4 beds 3 baths2,084 sq. ft.
$399,500Active4 beds 3 baths2,084 sq. ft.5522 N St. Paul Ct., Wichita, KS 67204
J RUSSELL REAL ESTATE - New
 $310,500Active3 beds 2 baths1,498 sq. ft.
$310,500Active3 beds 2 baths1,498 sq. ft.5530 N St. Paul St., Wichita, KS 67204
J RUSSELL REAL ESTATE - New
 $326,500Active5 beds 3 baths1,824 sq. ft.
$326,500Active5 beds 3 baths1,824 sq. ft.5518 N St. Paul Ct., Wichita, KS 67204
J RUSSELL REAL ESTATE 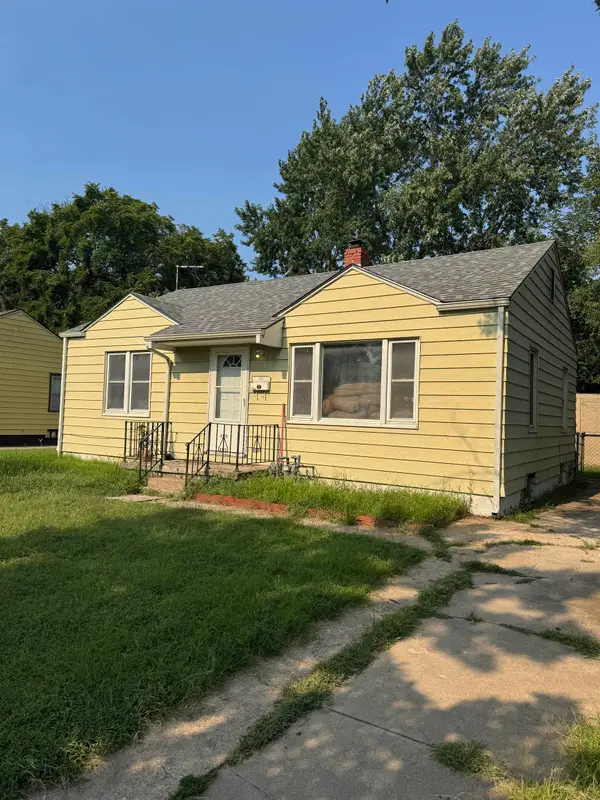 $70,000Pending2 beds 1 baths992 sq. ft.
$70,000Pending2 beds 1 baths992 sq. ft.2313 S Saint Francis, Wichita, KS 67211
NIKKEL AND ASSOCIATES
