5451 W 26th St. N, Wichita, KS 67205
Local realty services provided by:Better Homes and Gardens Real Estate Wostal Realty
Listed by: linda morris
Office: bricktown ict realty
MLS#:657770
Source:South Central Kansas MLS
Price summary
- Price:$549,500
- Price per sq. ft.:$230.69
About this home
Welcome to your dream home! Step into this beautifully designed home featuring a bright foyer with 10' ceilings and an open layout that seamlessly connects the great room, dining and kitchen areas to a spacious all-seasoned room with fireplace and views of patio, pergola and landscaped back yard. The great room showcases 11' beamed ceilings, custom built-ins, and a striking stone accent wall. The gourmet kitchen includes a large quartz island, gas cooktop, walk-in pantry with barn door, and a dedicated coffee/wine bar. The luxurious primary suite offers crown molding, a custom tile shower, dbl. vanities, and a makeup area. The second bedroom is a private en-suite ideal for guests. Additional highlights include a large laundry room with custom cabinetry including a drawer featuring fold out ironing board, 3+ car garage-perfect for extra storage, hobbies or workshop. This former model home is located in the desirable Suncrest community in Northwest Wichita. The HOA fees cover lawn care, snow removal, trash, and access to top-tier amenities including a clubhouse, boating lake, sandy beach, two swimming pools, pickleball court and playground. Don't just imagine living here-call to schedule your private tour. Home to have new roof, gutters, downspouts due to hail storm on 9-3-25
Contact an agent
Home facts
- Year built:2021
- Listing ID #:657770
- Added:145 day(s) ago
- Updated:November 21, 2025 at 05:42 PM
Rooms and interior
- Bedrooms:3
- Total bathrooms:3
- Full bathrooms:3
- Living area:2,382 sq. ft.
Heating and cooling
- Cooling:Central Air, Electric
- Heating:Forced Air, Natural Gas
Structure and exterior
- Roof:Composition
- Year built:2021
- Building area:2,382 sq. ft.
- Lot area:0.29 Acres
Schools
- High school:Maize South
- Middle school:Maize South
- Elementary school:Maize USD266
Utilities
- Sewer:Sewer Available
Finances and disclosures
- Price:$549,500
- Price per sq. ft.:$230.69
- Tax amount:$7,707 (2024)
New listings near 5451 W 26th St. N
- New
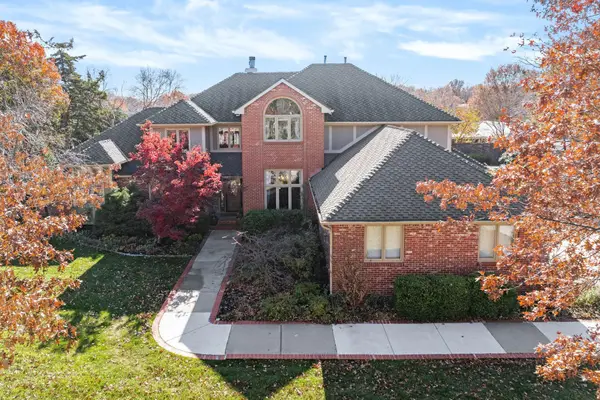 $799,000Active5 beds 5 baths6,054 sq. ft.
$799,000Active5 beds 5 baths6,054 sq. ft.7407 E Oneida St, Wichita, KS 67206
AT HOME WICHITA REAL ESTATE - New
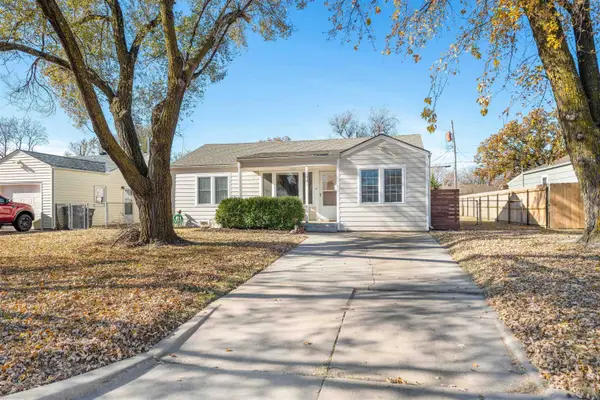 $145,000Active3 beds 1 baths1,054 sq. ft.
$145,000Active3 beds 1 baths1,054 sq. ft.3007 S Fern Ave, Wichita, KS 67217
KELLER WILLIAMS HOMETOWN PARTNERS - New
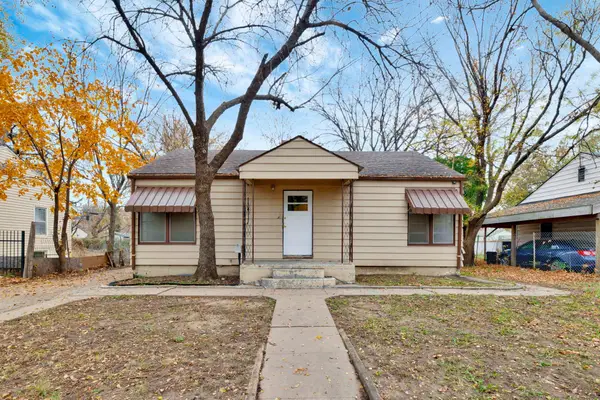 $115,000Active2 beds 1 baths816 sq. ft.
$115,000Active2 beds 1 baths816 sq. ft.2242 S Victoria, Wichita, KS 67211
BERKSHIRE HATHAWAY PENFED REALTY - New
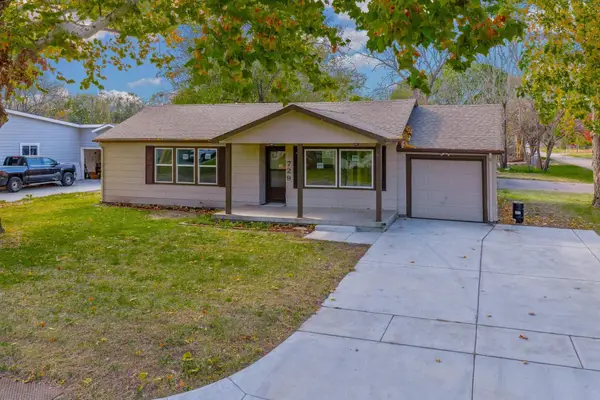 $249,900Active3 beds 1 baths1,075 sq. ft.
$249,900Active3 beds 1 baths1,075 sq. ft.729 N Bebe St, Wichita, KS 67212
RE/MAX PREMIER - New
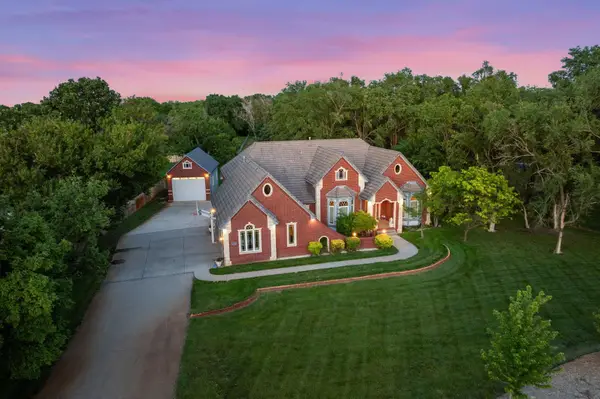 $765,000Active5 beds 5 baths5,224 sq. ft.
$765,000Active5 beds 5 baths5,224 sq. ft.6538 N Bella Rd, Wichita, KS 67204
BERKSHIRE HATHAWAY PENFED REALTY - Open Sat, 2 to 4pmNew
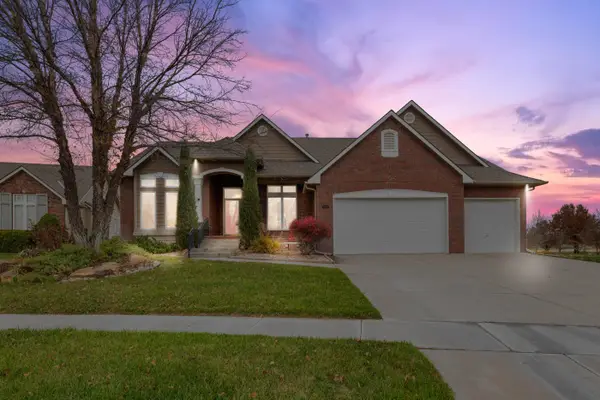 $557,000Active5 beds 4 baths3,794 sq. ft.
$557,000Active5 beds 4 baths3,794 sq. ft.13818 W Onewood St, Wichita, KS 67235
BERKSHIRE HATHAWAY PENFED REALTY - New
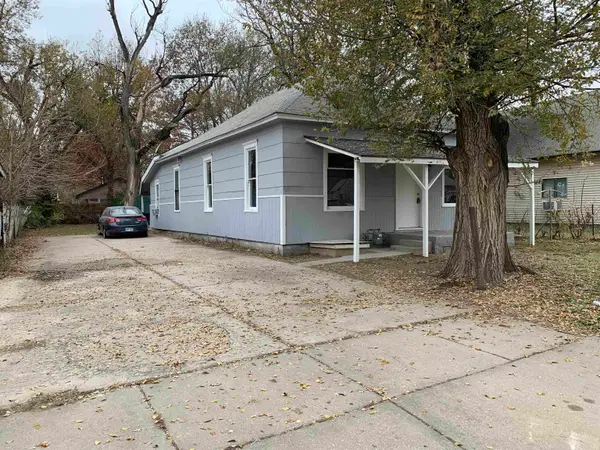 $99,900Active-- beds -- baths1,248 sq. ft.
$99,900Active-- beds -- baths1,248 sq. ft.3129 N Wellington Pl, Wichita, KS 67204
LPT REALTY, LLC - New
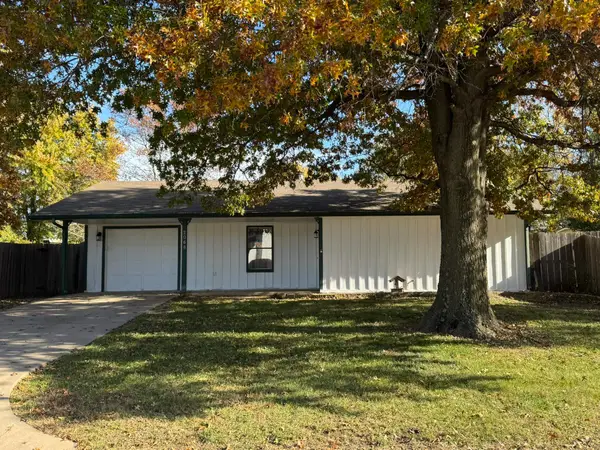 $177,750Active2 beds 2 baths1,004 sq. ft.
$177,750Active2 beds 2 baths1,004 sq. ft.2068 S Fieldcrest St, Wichita, KS 67209
REAL BROKER, LLC - Open Sat, 1 to 4pmNew
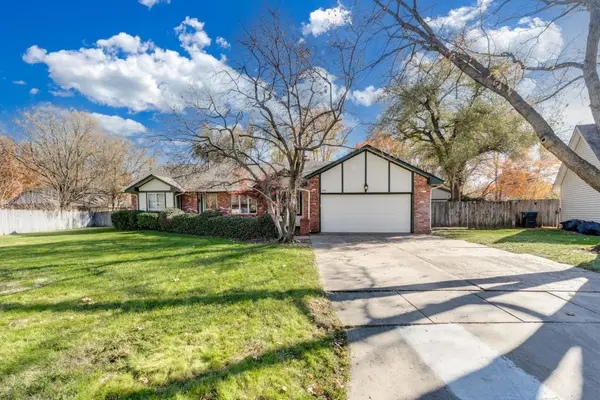 $350,000Active5 beds 3 baths3,291 sq. ft.
$350,000Active5 beds 3 baths3,291 sq. ft.144 S Muirfield Cir, Wichita, KS 67209
REAL BROKER, LLC - New
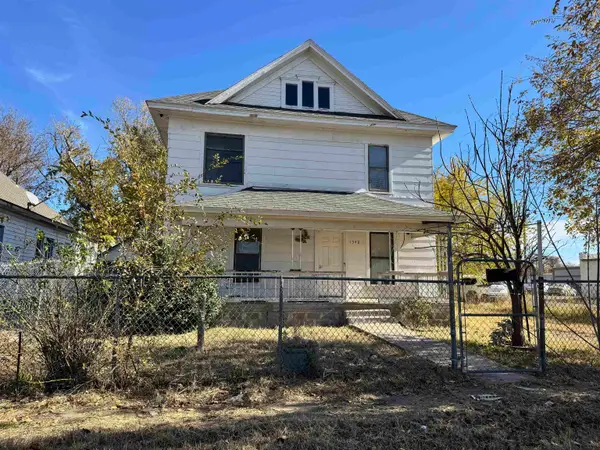 $80,000Active5 beds 2 baths1,792 sq. ft.
$80,000Active5 beds 2 baths1,792 sq. ft.1546 S Santa Fe St, Wichita, KS 67211
HERITAGE 1ST REALTY
