5507 N St. Paul St., Wichita, KS 67204
Local realty services provided by:Better Homes and Gardens Real Estate Wostal Realty
5507 N St. Paul St.,Wichita, KS 67204
$334,900
- 3 Beds
- 2 Baths
- 1,549 sq. ft.
- Single family
- Pending
Listed by: alec davis
Office: j russell real estate
MLS#:654558
Source:South Central Kansas MLS
Price summary
- Price:$334,900
- Price per sq. ft.:$216.2
About this home
Introducing the Brax Plan by T.W. Custom Homes – Effortless Living with Timeless Style. Experience the perfect blend of thoughtful design and modern comfort in the all-new zero-step Brax Plan. With its stunning front elevation and classic architectural details, this home makes a striking first impression. Step inside to a welcoming foyer that opens to a spacious living room featuring beamed ceilings, expansive picture windows, and a sleek electric fireplace flanked by built-in shelving—an ideal space for relaxing or entertaining. The chef’s kitchen is both functional and stylish, complete with a large island, granite countertops, ample cabinetry, and a walk-in pantry. The open dining area flows seamlessly to the covered back patio, extending your living space outdoors. Retreat to the luxurious Master Suite with a spa-like private bath, showcasing a dual quartz vanity, low-curb tile shower, and a generous walk-in closet. Convenience meets design in the smart layout featuring a drop zone just inside the garage entry, leading directly to a well-appointed laundry room with a built-in folding table, hanging rod, and cabinets. A concrete storm shelter, discreetly tucked behind the mechanical room, adds peace of mind without sacrificing space or style. Two additional large bedrooms and a full hall bath complete this intelligently designed home—all on a zero-step layout that brings ease and accessibility to everyday living. Live comfortably and stylishly with today’s most sought-after features and finishes in the beautifully crafted Brax Plan. Some information may be estimated and is not guaranteed. Please verify schools with USD 262.
Contact an agent
Home facts
- Year built:2025
- Listing ID #:654558
- Added:288 day(s) ago
- Updated:February 12, 2026 at 04:33 PM
Rooms and interior
- Bedrooms:3
- Total bathrooms:2
- Full bathrooms:2
- Living area:1,549 sq. ft.
Heating and cooling
- Cooling:Central Air, Electric
- Heating:Forced Air, Natural Gas
Structure and exterior
- Roof:Composition
- Year built:2025
- Building area:1,549 sq. ft.
- Lot area:0.3 Acres
Schools
- High school:Valley Center
- Middle school:Valley Center
- Elementary school:Valley Center
Utilities
- Sewer:Sewer Available
Finances and disclosures
- Price:$334,900
- Price per sq. ft.:$216.2
- Tax amount:$4,688 (2025)
New listings near 5507 N St. Paul St.
- New
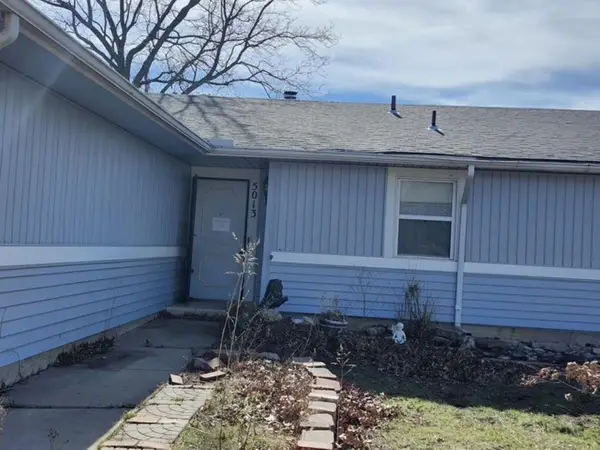 $130,000Active3 beds 2 baths1,370 sq. ft.
$130,000Active3 beds 2 baths1,370 sq. ft.5013 Looman St, Wichita, KS 67220
NEXTHOME PROFESSIONALS - Open Sun, 2 to 4pmNew
 $300,000Active4 beds 3 baths2,218 sq. ft.
$300,000Active4 beds 3 baths2,218 sq. ft.8914 W Meadow Knoll Ct, Wichita, KS 67205
BERKSHIRE HATHAWAY PENFED REALTY - Open Sun, 2 to 4pmNew
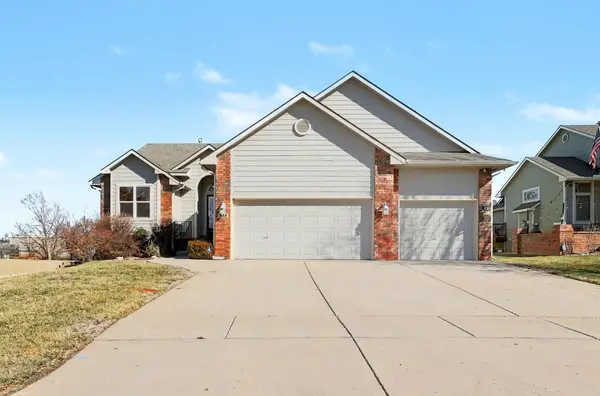 $300,000Active3 beds 3 baths2,355 sq. ft.
$300,000Active3 beds 3 baths2,355 sq. ft.338 S Nineiron St, Wichita, KS 67235
BERKSHIRE HATHAWAY PENFED REALTY - New
 $345,000Active5 beds 3 baths2,223 sq. ft.
$345,000Active5 beds 3 baths2,223 sq. ft.1616 N Bellick St, Wichita, KS 67235
NEXTHOME PROFESSIONALS - New
 $60,000Active2 beds 1 baths770 sq. ft.
$60,000Active2 beds 1 baths770 sq. ft.1650 S Sedgwick, Wichita, KS 67213
ERA GREAT AMERICAN REALTY - New
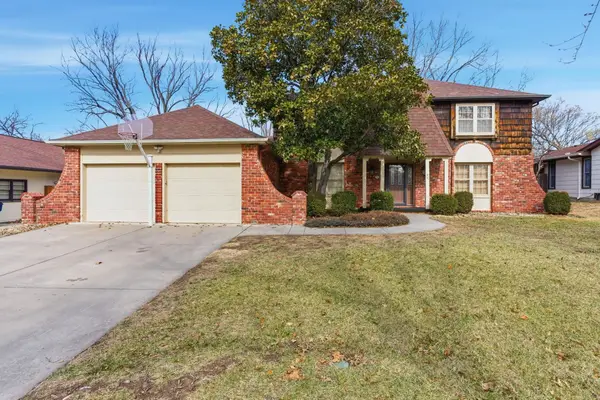 $334,999Active4 beds 4 baths3,604 sq. ft.
$334,999Active4 beds 4 baths3,604 sq. ft.8220 E Brentmoor St, Wichita, KS 67206
REECE NICHOLS SOUTH CENTRAL KANSAS - New
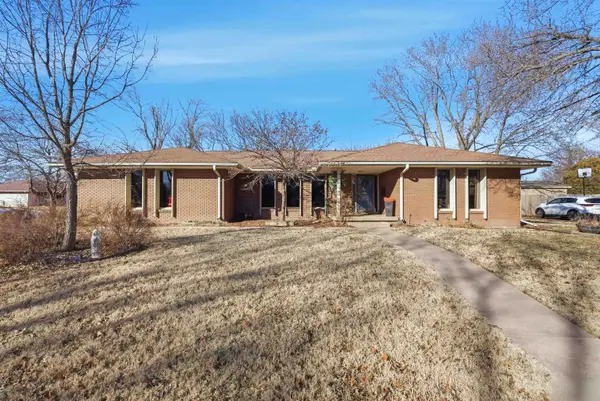 $275,000Active3 beds 3 baths2,344 sq. ft.
$275,000Active3 beds 3 baths2,344 sq. ft.5702 E Rockhill St, Wichita, KS 67208
BERKSHIRE HATHAWAY PENFED REALTY - New
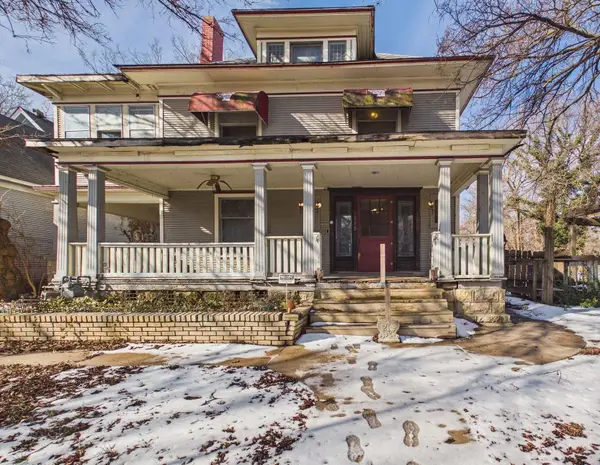 $140,000Active3 beds 2 baths2,944 sq. ft.
$140,000Active3 beds 2 baths2,944 sq. ft.1545 N Park Pl, Wichita, KS 67203
LPT REALTY, LLC - Open Sun, 2 to 4pmNew
 $225,000Active3 beds 3 baths2,415 sq. ft.
$225,000Active3 beds 3 baths2,415 sq. ft.9111 W 21st St N Unit #82, Wichita, KS 67205-1808
RE/MAX PREMIER - Open Sun, 2 to 4pmNew
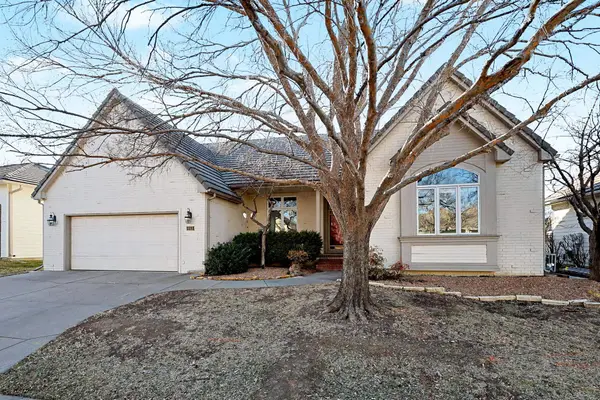 $389,900Active4 beds 3 baths3,097 sq. ft.
$389,900Active4 beds 3 baths3,097 sq. ft.663 N Crest Ridge Ct, Wichita, KS 67230
PINNACLE REALTY GROUP

