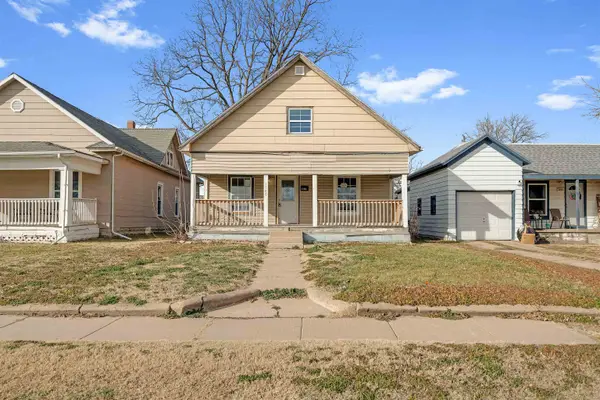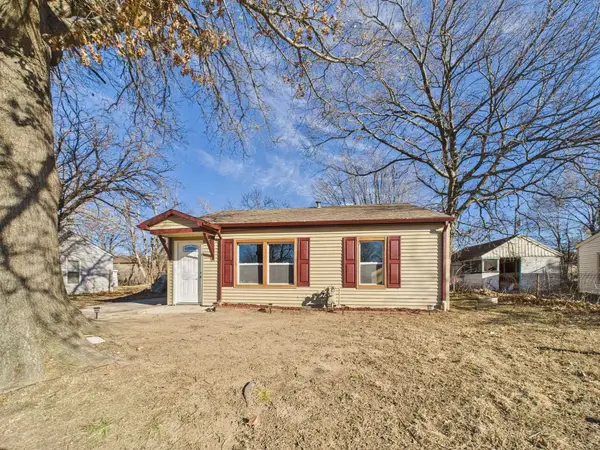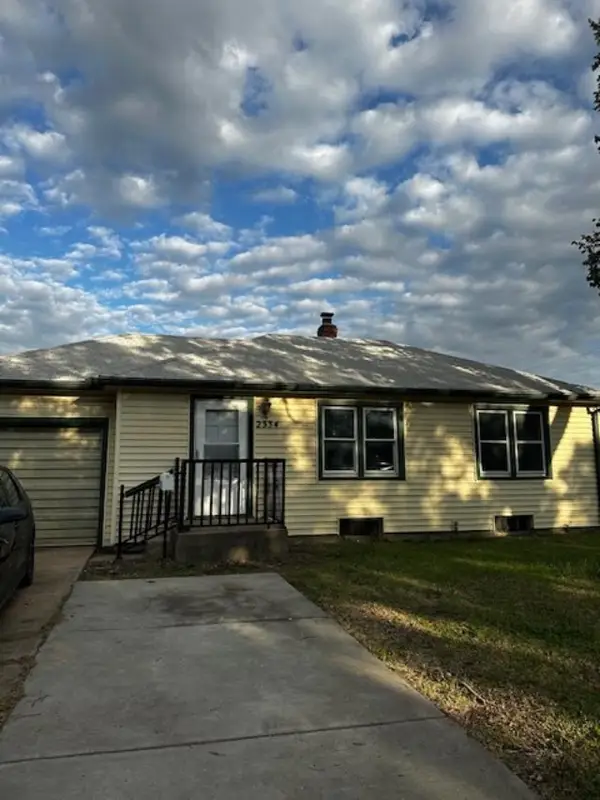5601 N 127th St E, Wichita, KS 67226
Local realty services provided by:Better Homes and Gardens Real Estate Wostal Realty
Listed by: jacob martinez
Office: lpt realty, llc.
MLS#:663255
Source:South Central Kansas MLS
Price summary
- Price:$595,000
- Price per sq. ft.:$336.16
About this home
Looking for peaceful country living but still in Wichita city limits? Look no further! This beautiful property offers the best of both worlds - tranquility and space on 10.88 acres. As you enter via the long private driveway, you'll find a charming home featuring 3 bedrooms, a 4th room ideal for an office, a comfortable living room, and a welcoming sunroom where you can relax and enjoy the scenic views. Outside, the possibilities are endless. If you need space for your RV, camper, cars, heavy equipment, or toys, this property is ready to accommodate it all. There are a total of 8 carport and garage spaces, including a five-car carport and a massive 40x80 Cleary building, as well as a 20x40 RV carport built to handle even the heaviest loads. Nearby, you’ll find a large “barn-style” shop with concrete flooring and generous storage. Between the home and the main shop is a rustic-style workshop with concrete floors - perfect for transforming into a man cave, she shed, mercantile shop, or anything else you can imagine. The large shop also includes a loft apartment featuring a kitchen, bathroom, and office space, making it ideal for guests, a home business, or rental potential. There’s plenty of open land to enjoy - ride ATVs, build a shooting range, or simply take in the space and freedom of country living. All kitchen appliances stay. This is a one-of-a-kind opportunity to own a beautiful, versatile property with endless potential, just a short drive from all the amenities Wichita has to offer. Schedule your private showing today!
Contact an agent
Home facts
- Year built:1955
- Listing ID #:663255
- Added:102 day(s) ago
- Updated:January 21, 2026 at 04:52 PM
Rooms and interior
- Bedrooms:3
- Total bathrooms:2
- Full bathrooms:2
- Living area:1,770 sq. ft.
Heating and cooling
- Cooling:Central Air, Electric
- Heating:Forced Air, Propane
Structure and exterior
- Roof:Composition
- Year built:1955
- Building area:1,770 sq. ft.
- Lot area:10.8 Acres
Schools
- High school:Circle
- Middle school:Circle
- Elementary school:Circle Greenwich
Utilities
- Water:Rural Water
Finances and disclosures
- Price:$595,000
- Price per sq. ft.:$336.16
- Tax amount:$3,767 (2024)
New listings near 5601 N 127th St E
- New
 $1,100,000Active5 beds 6 baths4,911 sq. ft.
$1,100,000Active5 beds 6 baths4,911 sq. ft.10635 E Glengate Cir, Wichita, KS 67206
REECE NICHOLS SOUTH CENTRAL KANSAS - New
 $95,000Active4 beds 2 baths936 sq. ft.
$95,000Active4 beds 2 baths936 sq. ft.1105 N Cleveland Ave, Wichita, KS 67214
KELLER WILLIAMS HOMETOWN PARTNERS - New
 $160,000Active3 beds 1 baths1,089 sq. ft.
$160,000Active3 beds 1 baths1,089 sq. ft.5514 Gramar St, Wichita, KS 67218
REAL BROKER, LLC - New
 $100,000Active2 beds 1 baths720 sq. ft.
$100,000Active2 beds 1 baths720 sq. ft.1715 S Saint Paul St, Wichita, KS 67213
REECE NICHOLS SOUTH CENTRAL KANSAS - New
 $135,000Active2 beds 1 baths672 sq. ft.
$135,000Active2 beds 1 baths672 sq. ft.138 N Kessler St, Wichita, KS 67203
LPT REALTY, LLC - New
 $130,000Active2 beds 1 baths743 sq. ft.
$130,000Active2 beds 1 baths743 sq. ft.2334 S Greenwood St, Wichita, KS 67211
PLATINUM REALTY LLC - New
 $375,000Active3 beds 3 baths3,011 sq. ft.
$375,000Active3 beds 3 baths3,011 sq. ft.3163 N Lake Ridge Ct, Wichita, KS 67205
REAL BROKER, LLC - New
 $650,000Active3 beds 3 baths2,095 sq. ft.
$650,000Active3 beds 3 baths2,095 sq. ft.5918 N Legion Ave, Wichita, KS 67204
REECE NICHOLS SOUTH CENTRAL KANSAS - New
 $335,000Active3 beds 3 baths2,418 sq. ft.
$335,000Active3 beds 3 baths2,418 sq. ft.12021 E Laguna Ct, Wichita, KS 67207
MCCURDY REAL ESTATE & AUCTION, LLC - Open Sun, 2 to 4pmNew
 $315,000Active4 beds 3 baths2,462 sq. ft.
$315,000Active4 beds 3 baths2,462 sq. ft.2401 N Woodridge Cir, Wichita, KS 67226
LPT REALTY, LLC
