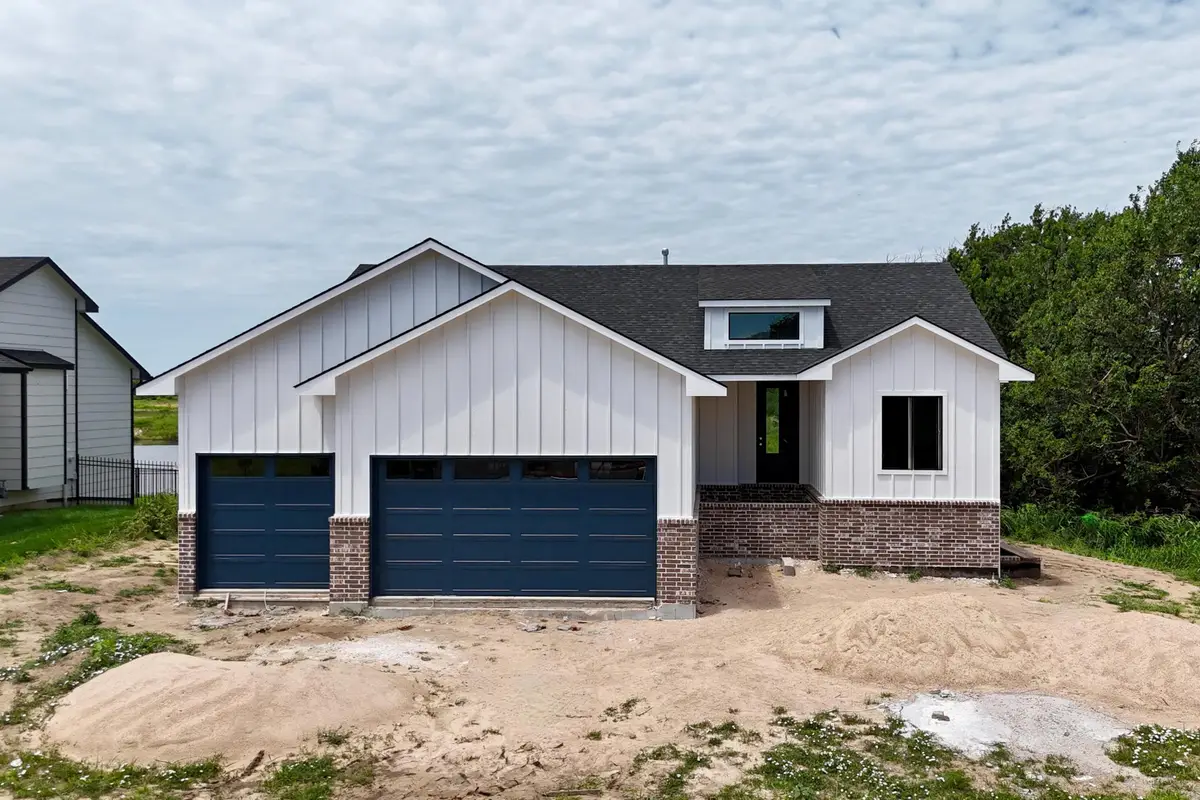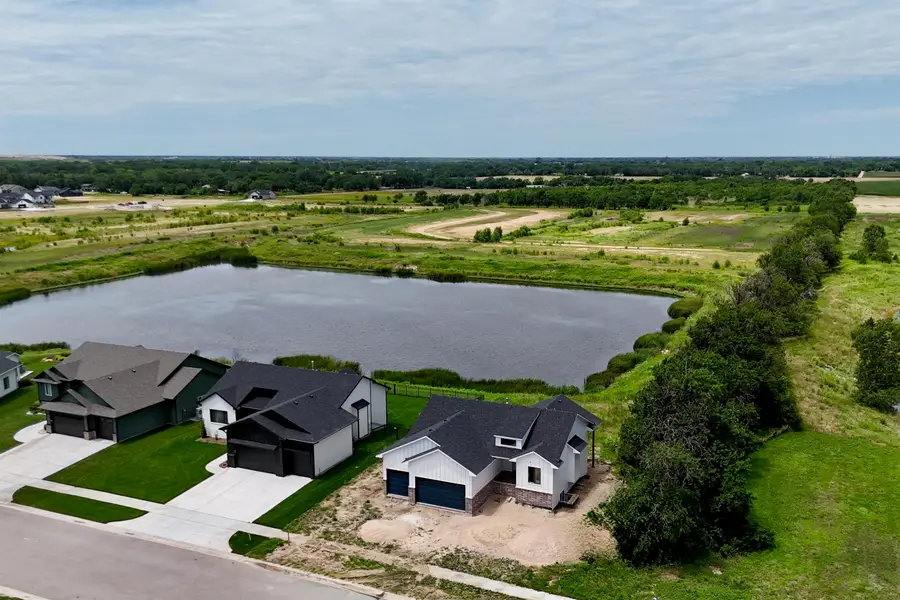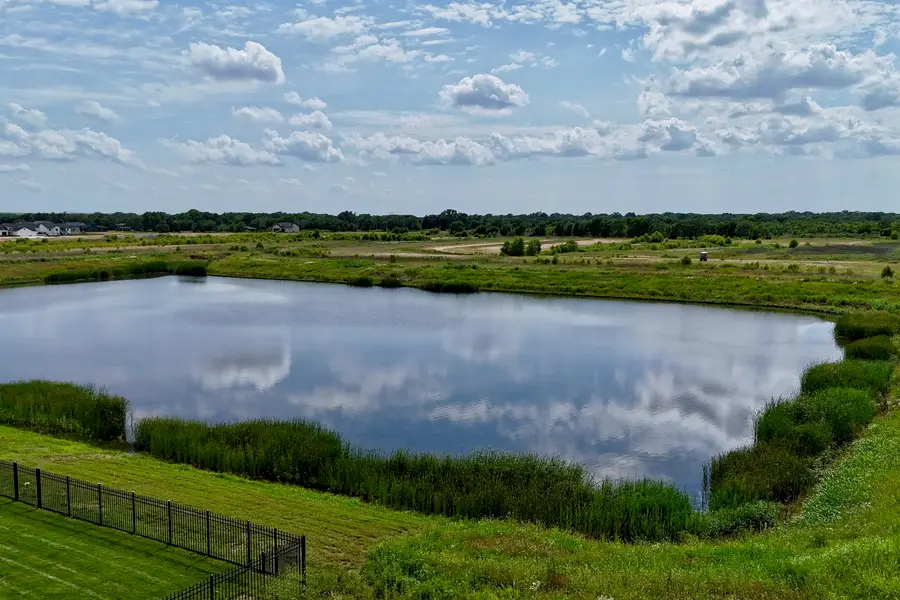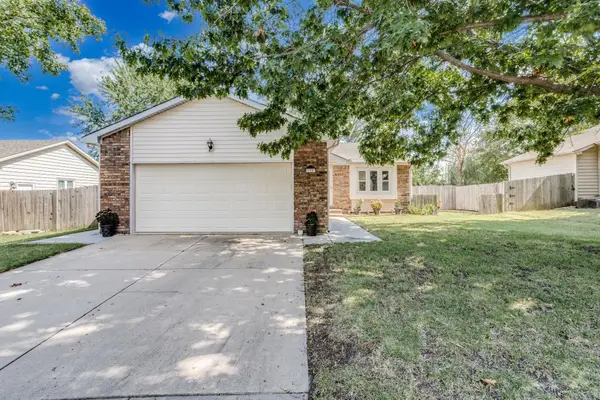5739 N Edwards St., Wichita, KS 67204
Local realty services provided by:Better Homes and Gardens Real Estate Alliance



5739 N Edwards St.,Wichita, KS 67204
$369,454
- 3 Beds
- 2 Baths
- 1,325 sq. ft.
- Single family
- Active
Listed by:alec davis
Office:j russell real estate
MLS#:657757
Source:South Central Kansas MLS
Price summary
- Price:$369,454
- Price per sq. ft.:$278.83
About this home
Discover the Anne Marie Plan by Homes-R-Us—where timeless architecture meets modern comfort in a truly one-of-a-kind lakefront setting. Nestled on a unique lot bordered by HOA green space and a natural land bridge between two serene lakes, this home is surrounded by mature trees offering privacy and picturesque views. Enjoy vaulted ceilings, LVP flooring, and a cozy electric fireplace in the spacious living room. The gourmet kitchen boasts quartz countertops, abundant cabinetry, and a walk-in pantry. A generous dining area showcases large picture windows framing lake and wooded views. The luxurious primary suite features a dual vanity, tile shower, and walk-in closet with seasonal hanging. Two additional bedrooms and a full hall bath complete the main floor. The mid-level walk-out leads to a sprawling covered patio—your private retreat among the trees. The basement is ready for your vision, with a proposed layout including a family room, wet bar, 2 bedrooms, and full bath. Choose to finish it with the builder or create instant equity over time. Just a short stroll to the neighborhood pool, playground, and basketball court—this home has it all! This home is currently under construction and pricing is subject to change without notice prior to a contract. Some information may be estimated and is not guaranteed. Please verify schools with USD 262.
Contact an agent
Home facts
- Year built:2025
- Listing Id #:657757
- Added:48 day(s) ago
- Updated:August 15, 2025 at 03:15 PM
Rooms and interior
- Bedrooms:3
- Total bathrooms:2
- Full bathrooms:2
- Living area:1,325 sq. ft.
Heating and cooling
- Cooling:Central Air, Electric
- Heating:Forced Air, Natural Gas
Structure and exterior
- Roof:Composition
- Year built:2025
- Building area:1,325 sq. ft.
- Lot area:0.24 Acres
Schools
- High school:Valley Center
- Middle school:Valley Center
- Elementary school:Valley Center
Utilities
- Sewer:Sewer Available
Finances and disclosures
- Price:$369,454
- Price per sq. ft.:$278.83
- Tax amount:$5,172 (2025)
New listings near 5739 N Edwards St.
- New
 $245,000Active3 beds 2 baths1,985 sq. ft.
$245,000Active3 beds 2 baths1,985 sq. ft.11323 W Cindy St, Wichita, KS 67212
HERITAGE 1ST REALTY - Open Sat, 12 to 2pmNew
 $190,000Active3 beds 2 baths1,296 sq. ft.
$190,000Active3 beds 2 baths1,296 sq. ft.1820 N Westridge Dr., Wichita, KS 67203
KINZLE & CO. PREMIER REAL ESTATE - New
 $135,000Active4 beds 2 baths1,872 sq. ft.
$135,000Active4 beds 2 baths1,872 sq. ft.1345 S Water St, Wichita, KS 67213
MEXUS REAL ESTATE - New
 $68,000Active2 beds 1 baths792 sq. ft.
$68,000Active2 beds 1 baths792 sq. ft.1848 S Ellis Ave, Wichita, KS 67211
LPT REALTY, LLC - New
 $499,900Active3 beds 3 baths4,436 sq. ft.
$499,900Active3 beds 3 baths4,436 sq. ft.351 S Wind Rows Lake Dr., Goddard, KS 67052
REAL BROKER, LLC - New
 $1,575,000Active4 beds 4 baths4,763 sq. ft.
$1,575,000Active4 beds 4 baths4,763 sq. ft.3400 N 127th St E, Wichita, KS 67226
REAL BROKER, LLC - Open Sat, 1 to 3pmNew
 $142,000Active2 beds 2 baths1,467 sq. ft.
$142,000Active2 beds 2 baths1,467 sq. ft.1450 S Webb Rd, Wichita, KS 67207
BERKSHIRE HATHAWAY PENFED REALTY - New
 $275,000Active4 beds 3 baths2,082 sq. ft.
$275,000Active4 beds 3 baths2,082 sq. ft.1534 N Valleyview Ct, Wichita, KS 67212
REECE NICHOLS SOUTH CENTRAL KANSAS - New
 $490,000Active5 beds 3 baths3,276 sq. ft.
$490,000Active5 beds 3 baths3,276 sq. ft.4402 N Cimarron St, Wichita, KS 67205
BERKSHIRE HATHAWAY PENFED REALTY - New
 $299,900Active2 beds 3 baths1,850 sq. ft.
$299,900Active2 beds 3 baths1,850 sq. ft.7700 E 13th St N Unit 42, Wichita, KS 67206
BERKSHIRE HATHAWAY PENFED REALTY
