5835 N Ashford Blvd, Wichita, KS 67219
Local realty services provided by:Better Homes and Gardens Real Estate Wostal Realty
5835 N Ashford Blvd,Wichita, KS 67219
$355,000
- 5 Beds
- 3 Baths
- 2,592 sq. ft.
- Single family
- Active
Listed by: nicholas weathers
Office: real broker, llc.
MLS#:664737
Source:South Central Kansas MLS
Price summary
- Price:$355,000
- Price per sq. ft.:$136.96
About this home
Less than five years old, this beautifully maintained home sits on a corner lot with great curb appeal, a side-loaded three-car garage, and a welcoming front porch. Inside, 10-foot ceilings span the open-concept living, dining, and kitchen areas, creating a bright, inviting flow that’s perfect for everyday living or entertaining. The kitchen features quartz countertops, stainless steel appliances, a large island with eating bar, pantry, and a window over the sink overlooking the fenced backyard. The adjoining dining room comfortably seats 8 to 10 and opens directly to a Trex composite deck, ideal for outdoor gatherings. The split-bedroom layout offers privacy, with the primary suite featuring a spa-inspired bath complete with dual vanities, large shower, water closet, and a spacious walk-in closet. Two additional bedrooms share a stylish hall bath and enjoy convenient access to the main-level laundry. Downstairs, the finished lower level adds a generous family room, two more bedrooms, a third full bath, and ample storage with space that could easily be finished for a bonus room or gym. Well-located with easy highway access, this home is move-in ready, exceptionally clean, and offered by a motivated seller.
Contact an agent
Home facts
- Year built:2021
- Listing ID #:664737
- Added:37 day(s) ago
- Updated:December 19, 2025 at 04:14 PM
Rooms and interior
- Bedrooms:5
- Total bathrooms:3
- Full bathrooms:3
- Living area:2,592 sq. ft.
Heating and cooling
- Cooling:Central Air, Electric, Zoned
- Heating:Forced Air, Natural Gas, Zoned
Structure and exterior
- Roof:Composition
- Year built:2021
- Building area:2,592 sq. ft.
- Lot area:0.26 Acres
Schools
- High school:Heights
- Middle school:Stucky
- Elementary school:Chisholm Trail
Utilities
- Sewer:Sewer Available
Finances and disclosures
- Price:$355,000
- Price per sq. ft.:$136.96
- Tax amount:$6,203 (2024)
New listings near 5835 N Ashford Blvd
- New
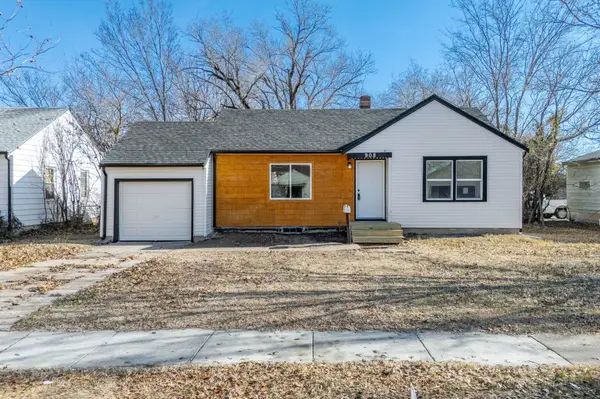 $165,000Active2 beds 1 baths1,084 sq. ft.
$165,000Active2 beds 1 baths1,084 sq. ft.908 N Ridgewood Dr, Wichita, KS 67208
LANGE REAL ESTATE - New
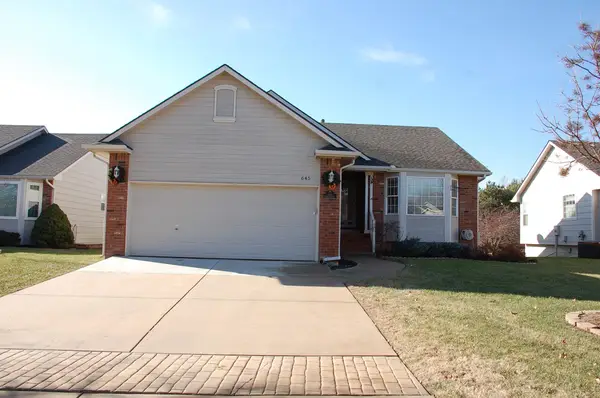 $348,900Active3 beds 3 baths2,060 sq. ft.
$348,900Active3 beds 3 baths2,060 sq. ft.645 N Cedar Downs Cir, Wichita, KS 67235
BERKSHIRE HATHAWAY PENFED REALTY - New
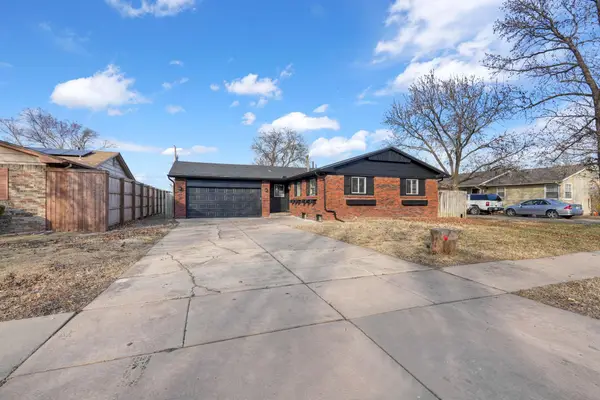 $265,000Active3 beds 3 baths2,500 sq. ft.
$265,000Active3 beds 3 baths2,500 sq. ft.8208 E Grail St, Wichita, KS 67207
REECE NICHOLS SOUTH CENTRAL KANSAS - New
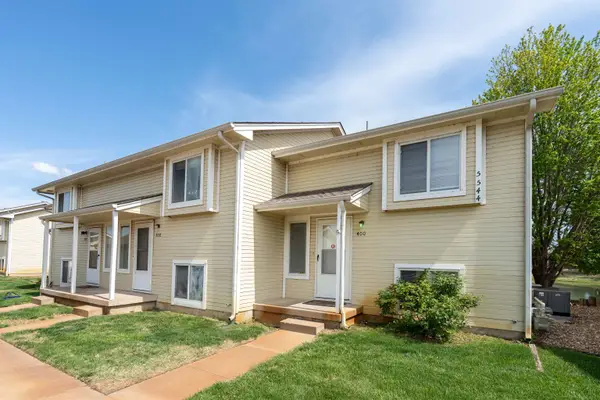 $77,000Active2 beds 2 baths1,080 sq. ft.
$77,000Active2 beds 2 baths1,080 sq. ft.5510 S Gold St, Unit 200, Wichita, KS 67217
HERITAGE 1ST REALTY - New
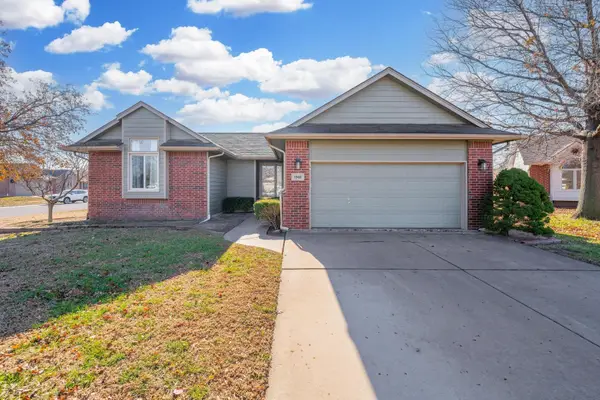 $265,000Active4 beds 3 baths2,231 sq. ft.
$265,000Active4 beds 3 baths2,231 sq. ft.1949 N Stoney Point Ct, Wichita, KS 67212
COLLINS & ASSOCIATES 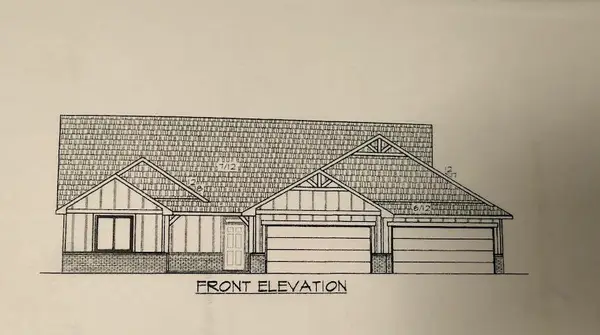 $404,000Pending3 beds 3 baths1,854 sq. ft.
$404,000Pending3 beds 3 baths1,854 sq. ft.2709 S Clear Creek St, Wichita, KS 67230
KELLER WILLIAMS SIGNATURE PARTNERS, LLC- New
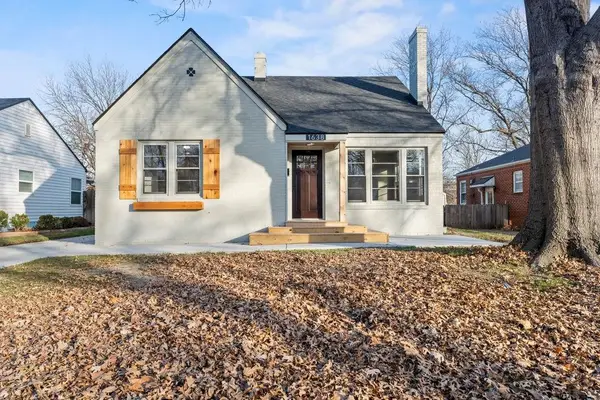 $324,900Active3 beds 2 baths2,112 sq. ft.
$324,900Active3 beds 2 baths2,112 sq. ft.1638 N Hood St, Wichita, KS 67203
PINNACLE REALTY GROUP - New
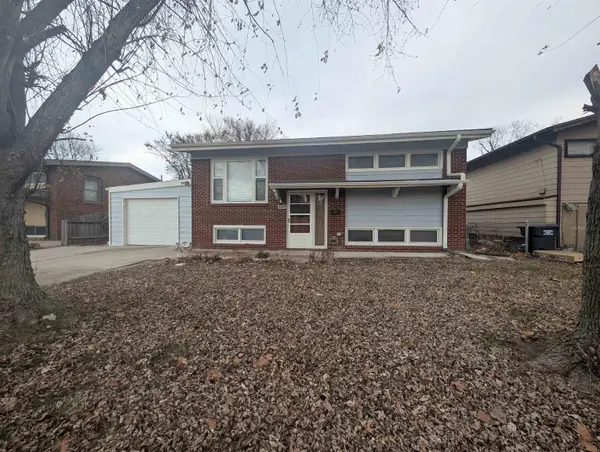 $165,000Active4 beds 2 baths1,550 sq. ft.
$165,000Active4 beds 2 baths1,550 sq. ft.2204 S Bennett St, Wichita, KS 67213
ABODE REAL ESTATE - New
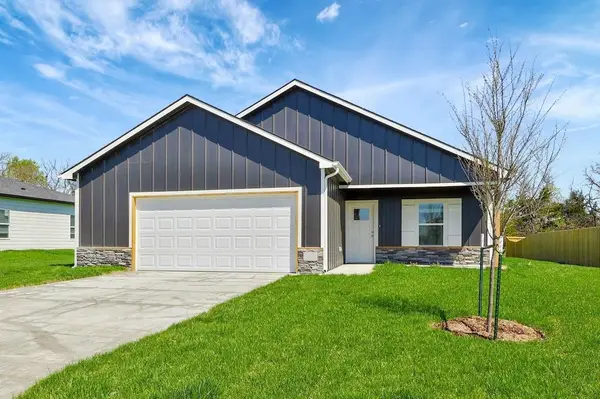 $260,990Active3 beds 2 baths1,388 sq. ft.
$260,990Active3 beds 2 baths1,388 sq. ft.3571 E Hollandale St, Derby, KS 67037
BERKSHIRE HATHAWAY PENFED REALTY - New
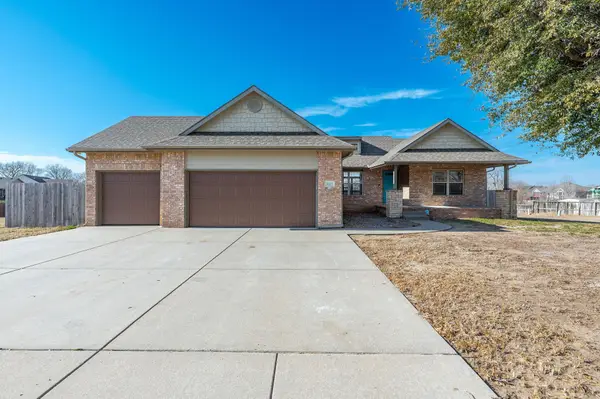 $310,000Active5 beds 3 baths2,907 sq. ft.
$310,000Active5 beds 3 baths2,907 sq. ft.5421 S Pattie St, Wichita, KS 67216
AT HOME WICHITA REAL ESTATE
