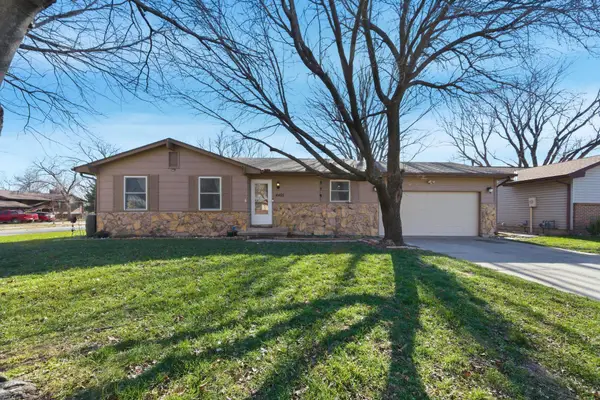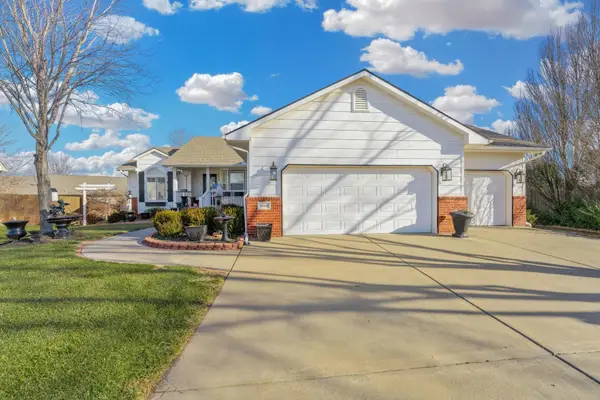5927 N St. Paul Ct., Wichita, KS 67204
Local realty services provided by:Better Homes and Gardens Real Estate Wostal Realty
5927 N St. Paul Ct.,Wichita, KS 67204
$499,900
- 4 Beds
- 3 Baths
- 3,005 sq. ft.
- Single family
- Pending
Listed by: alec davis
Office: j russell real estate
MLS#:661935
Source:South Central Kansas MLS
Price summary
- Price:$499,900
- Price per sq. ft.:$166.36
About this home
Back by Popular Demand – The Bella Plan by RJ Castle Custom Homes! Set on a quiet half-acre cul-de-sac lot with mature trees and no rear neighbors, this home offers unmatched privacy and views of open farm ground. A defined entryway welcomes you into the expansive main living space, featuring large picture windows, soaring ceilings, and an elegant fireplace. The chef’s kitchen boasts a large island, walk-in pantry, and abundant cabinetry, flowing seamlessly to the spacious dining room with room for oversized gatherings. Step through the 3-panel sliding glass doors to a covered deck with steps down to a ground-level patio—perfect for entertaining. Retreat to the luxurious Master Suite, complete with dual vanities, a walk-in tile shower, and a walk-in closet with direct access to the laundry room. A built-in drop zone at the garage entry adds everyday convenience. The main floor is finished with a second bedroom and full bath, while the fully finished lower-level impresses with a massive family room, wet bar, two large bedrooms (one with a walk-in closet), full bath, and storage. Available now in Watermarke! Some information may be estimated and is not guaranteed. Please verify schools with USD 262.
Contact an agent
Home facts
- Year built:2025
- Listing ID #:661935
- Added:128 day(s) ago
- Updated:January 23, 2026 at 08:45 PM
Rooms and interior
- Bedrooms:4
- Total bathrooms:3
- Full bathrooms:3
- Living area:3,005 sq. ft.
Heating and cooling
- Cooling:Central Air, Electric
- Heating:Forced Air, Natural Gas
Structure and exterior
- Roof:Composition
- Year built:2025
- Building area:3,005 sq. ft.
- Lot area:0.49 Acres
Schools
- High school:Valley Center
- Middle school:Valley Center
- Elementary school:Valley Center
Utilities
- Sewer:Sewer Available
Finances and disclosures
- Price:$499,900
- Price per sq. ft.:$166.36
- Tax amount:$6,999 (2025)
New listings near 5927 N St. Paul Ct.
- New
 $349,900Active3 beds 3 baths2,209 sq. ft.
$349,900Active3 beds 3 baths2,209 sq. ft.11725 W Alderny Ct Unit 42, Wichita, KS 67212
PLATINUM REALTY LLC - New
 $250,000Active4 beds 3 baths2,412 sq. ft.
$250,000Active4 beds 3 baths2,412 sq. ft.4455 S Washington Ct, Wichita, KS 67216
REAL BROKER, LLC - New
 $369,900Active-- beds -- baths2,360 sq. ft.
$369,900Active-- beds -- baths2,360 sq. ft.5331-5333 Nolen, Wichita, KS 67220
HOMES R US - New
 $155,000Active2 beds 2 baths1,102 sq. ft.
$155,000Active2 beds 2 baths1,102 sq. ft.11004 W Grant St, Wichita, KS 67209
BERKSHIRE HATHAWAY PENFED REALTY - New
 $339,900Active4 beds 3 baths2,086 sq. ft.
$339,900Active4 beds 3 baths2,086 sq. ft.1702 N Kentucky Ln, Wichita, KS 67235
REECE NICHOLS SOUTH CENTRAL KANSAS - New
 $245,000Active3 beds 2 baths1,892 sq. ft.
$245,000Active3 beds 2 baths1,892 sq. ft.2215 N Jeanette Ave, Wichita, KS 67204
BERKSHIRE HATHAWAY PENFED REALTY - New
 $229,900Active3 beds 2 baths1,539 sq. ft.
$229,900Active3 beds 2 baths1,539 sq. ft.1616 S Martinson St, Wichita, KS 67213
BERKSHIRE HATHAWAY PENFED REALTY - New
 $335,000Active3 beds 3 baths2,582 sq. ft.
$335,000Active3 beds 3 baths2,582 sq. ft.10406 W Dallas Circle, Wichita, KS 67215
RE/MAX PREMIER - New
 $130,000Active3 beds 1 baths1,147 sq. ft.
$130,000Active3 beds 1 baths1,147 sq. ft.1579 N Roosevelt St, Wichita, KS 67208
KELLER WILLIAMS HOMETOWN PARTNERS - Open Sun, 2 to 4pmNew
 $265,000Active4 beds 3 baths2,035 sq. ft.
$265,000Active4 beds 3 baths2,035 sq. ft.1209 S Todd St, Wichita, KS 67207
CLOUD 9 REALTY GROUP, LLC
