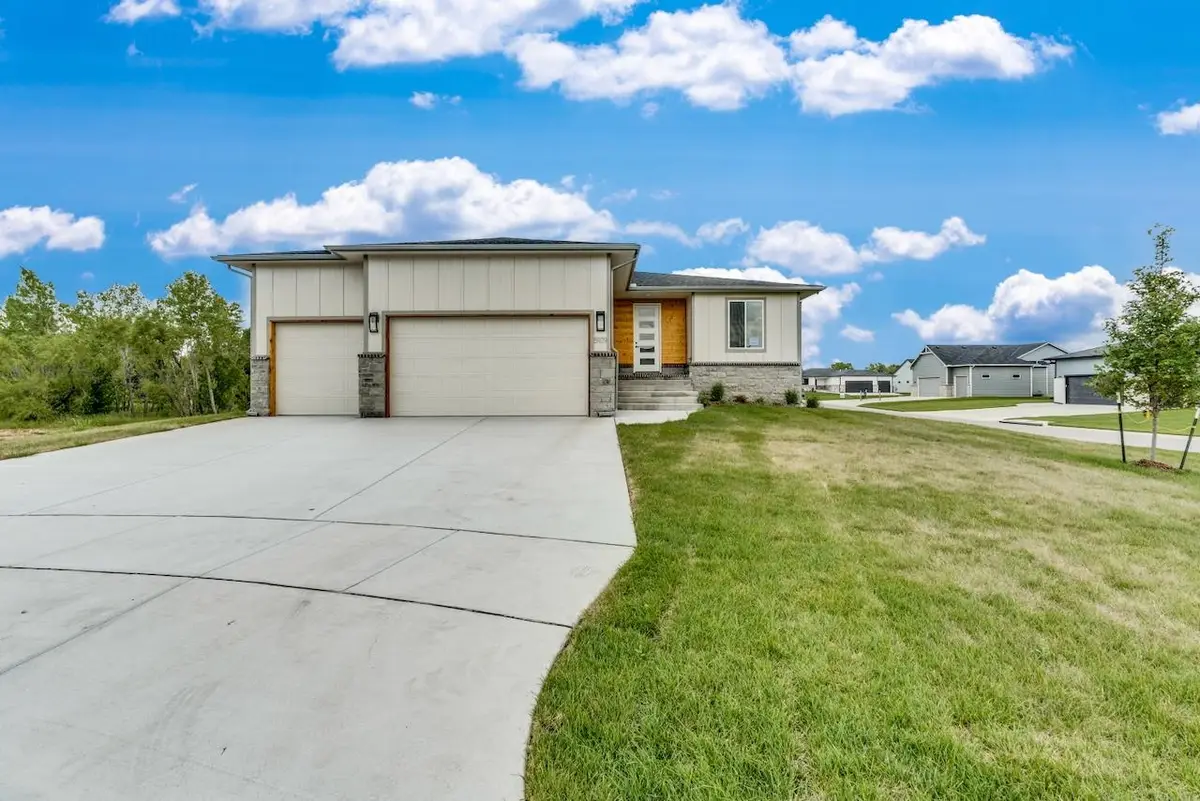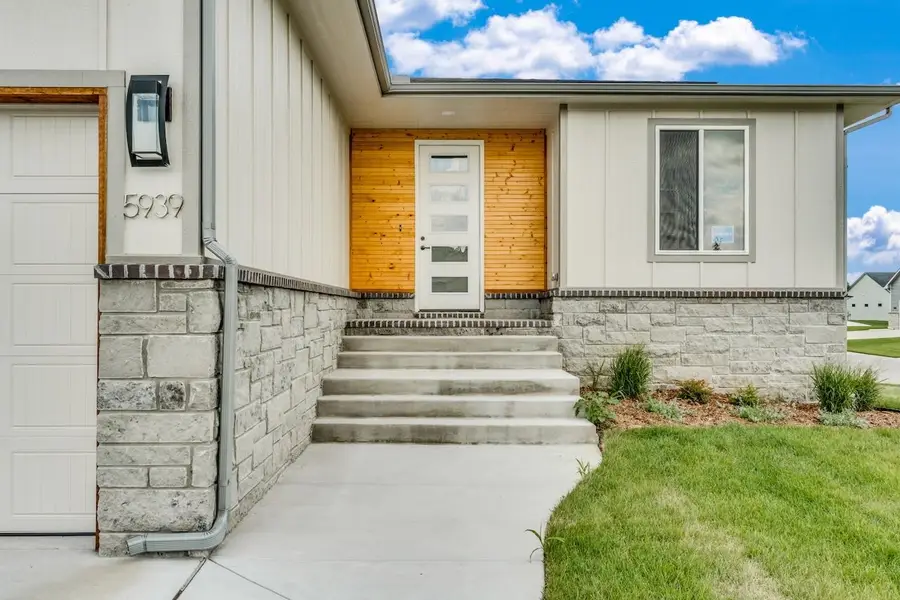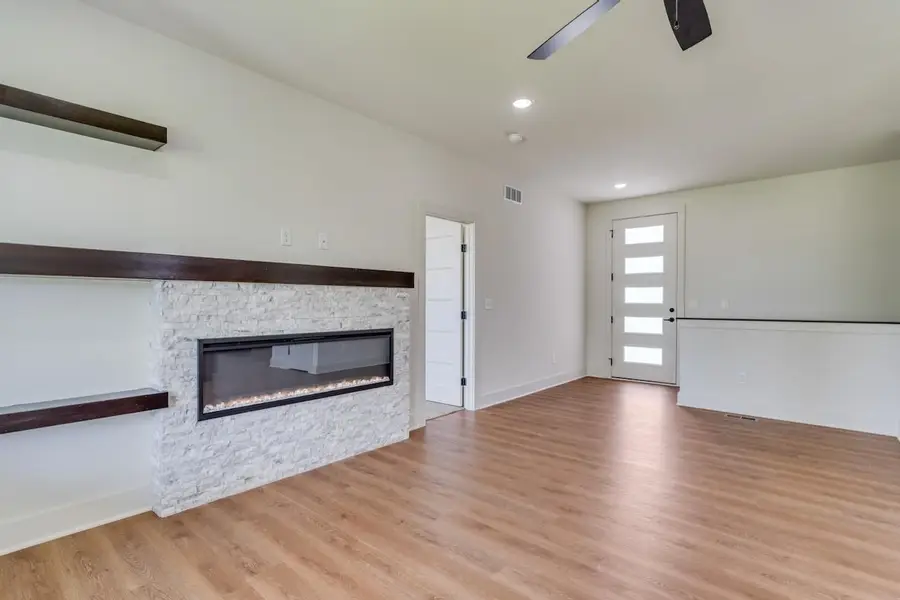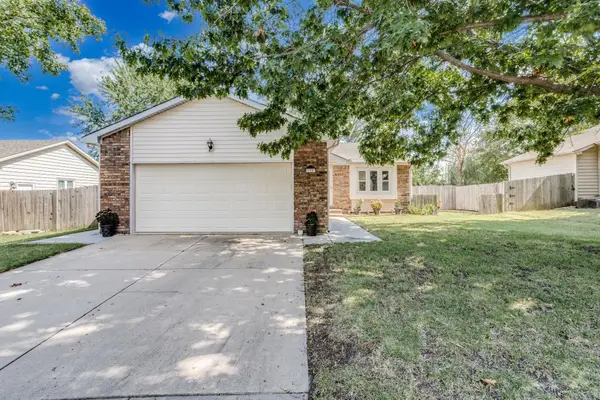5939 N St. Paul Ct., Wichita, KS 67204
Local realty services provided by:Better Homes and Gardens Real Estate Alliance



5939 N St. Paul Ct.,Wichita, KS 67204
$415,900
- 5 Beds
- 3 Baths
- 2,598 sq. ft.
- Single family
- Active
Listed by:alec davis
Office:j russell real estate
MLS#:652499
Source:South Central Kansas MLS
Price summary
- Price:$415,900
- Price per sq. ft.:$160.08
About this home
Introducing the Kinley II Plan by Relph Construction – a stunning 5-bedroom, 3-bathroom home nestled on a peaceful corner cul-de-sac lot in Wichita, within the highly sought-after Valley Center School District. This spacious and beautifully designed home is perfect for modern living with an open-concept main floor that blends comfort and style. Step inside and be welcomed by the expansive living room featuring luxurious LVP flooring, an electric fireplace with a stylish mantel and floating shelves, and large picture windows that flood the space with natural light. The kitchen is a chef’s dream with sleek quartz countertops, ample cabinet space, and a walk-in pantry for all your storage needs. The large dining area opens up to a generous covered deck, perfect for entertaining, with steps down to a large ground-level patio. Retreat to the master suite, a peaceful sanctuary that offers a spacious bedroom, a private bath with dual vanity and a beautiful tile shower, plus a walk-in closet. Conveniently located just off the garage, the laundry room includes a drop-zone/mudroom, keeping things organized and tidy. The main floor is complete with two additional bedrooms and a full bathroom, offering plenty of space for family and guests. Downstairs, the fully finished lower level is a highlight, featuring a massive family room with a wet bar, two more bedrooms, a full bathroom, and an extra finished room that can serve as an office or additional storage. This home is not only a masterpiece of design but is also ideally located in a quiet, family-friendly neighborhood with easy access to local amenities and the highly regarded Valley Center School District. Don’t miss out on the opportunity to make this dream home yours! Some information may be estimated and is not guranteed. Please verify schools with USD 262.
Contact an agent
Home facts
- Year built:2024
- Listing Id #:652499
- Added:145 day(s) ago
- Updated:August 15, 2025 at 03:15 PM
Rooms and interior
- Bedrooms:5
- Total bathrooms:3
- Full bathrooms:3
- Living area:2,598 sq. ft.
Heating and cooling
- Cooling:Central Air, Electric
- Heating:Forced Air, Natural Gas
Structure and exterior
- Roof:Composition
- Year built:2024
- Building area:2,598 sq. ft.
- Lot area:0.32 Acres
Schools
- High school:Valley Center
- Middle school:Valley Center
- Elementary school:Valley Center
Utilities
- Sewer:Sewer Available
Finances and disclosures
- Price:$415,900
- Price per sq. ft.:$160.08
- Tax amount:$5,822 (2024)
New listings near 5939 N St. Paul Ct.
- New
 $245,000Active3 beds 2 baths1,985 sq. ft.
$245,000Active3 beds 2 baths1,985 sq. ft.11323 W Cindy St, Wichita, KS 67212
HERITAGE 1ST REALTY - Open Sat, 12 to 2pmNew
 $190,000Active3 beds 2 baths1,296 sq. ft.
$190,000Active3 beds 2 baths1,296 sq. ft.1820 N Westridge Dr., Wichita, KS 67203
KINZLE & CO. PREMIER REAL ESTATE - New
 $135,000Active4 beds 2 baths1,872 sq. ft.
$135,000Active4 beds 2 baths1,872 sq. ft.1345 S Water St, Wichita, KS 67213
MEXUS REAL ESTATE - New
 $68,000Active2 beds 1 baths792 sq. ft.
$68,000Active2 beds 1 baths792 sq. ft.1848 S Ellis Ave, Wichita, KS 67211
LPT REALTY, LLC - New
 $499,900Active3 beds 3 baths4,436 sq. ft.
$499,900Active3 beds 3 baths4,436 sq. ft.351 S Wind Rows Lake Dr., Goddard, KS 67052
REAL BROKER, LLC - New
 $1,575,000Active4 beds 4 baths4,763 sq. ft.
$1,575,000Active4 beds 4 baths4,763 sq. ft.3400 N 127th St E, Wichita, KS 67226
REAL BROKER, LLC - Open Sat, 1 to 3pmNew
 $142,000Active2 beds 2 baths1,467 sq. ft.
$142,000Active2 beds 2 baths1,467 sq. ft.1450 S Webb Rd, Wichita, KS 67207
BERKSHIRE HATHAWAY PENFED REALTY - New
 $275,000Active4 beds 3 baths2,082 sq. ft.
$275,000Active4 beds 3 baths2,082 sq. ft.1534 N Valleyview Ct, Wichita, KS 67212
REECE NICHOLS SOUTH CENTRAL KANSAS - New
 $490,000Active5 beds 3 baths3,276 sq. ft.
$490,000Active5 beds 3 baths3,276 sq. ft.4402 N Cimarron St, Wichita, KS 67205
BERKSHIRE HATHAWAY PENFED REALTY - New
 $299,900Active2 beds 3 baths1,850 sq. ft.
$299,900Active2 beds 3 baths1,850 sq. ft.7700 E 13th St N Unit 42, Wichita, KS 67206
BERKSHIRE HATHAWAY PENFED REALTY
