6228 W Venice Ct, Wichita, KS 67205
Local realty services provided by:Better Homes and Gardens Real Estate Wostal Realty
6228 W Venice Ct,Wichita, KS 67205
$425,000
- 3 Beds
- 2 Baths
- 1,826 sq. ft.
- Single family
- Active
Listed by: myron klaassen
Office: coldwell banker plaza real estate
MLS#:664221
Source:South Central Kansas MLS
Price summary
- Price:$425,000
- Price per sq. ft.:$232.75
About this home
Welcome to this meticulously maintained, like-new, former model Patio Home – an exceptional blend of comfort and quality. As you approach the residence, you will get a great view of the lake that is the focal point for the home. Step through the upgraded glass entry door into the true entryway, adorned by a wood beamed 10ft ceiling. Conveniently located just a step away from the front door is a bedroom that would make a great office. Down the massive entryway you will be greeted by large windows with transoms that overlook a spectacular screened-in patio with a stained wood ceiling, a passthrough from the kitchen for serving and outside of the screen is another super patio with a pergola at the lakeside. The open floor plan unfolds seamlessly into a grand great room, boasting an inset wood-beamed ceiling, a stone-faced decorative fireplace in a shiplap wall with windows on each side and a LVT floor. For entertaining in the great room there is a fabulous bar with a quartz top, tiled wall to the ceiling with unique floating shelves and a beverage chiller. The heart of the home is the incredible kitchen, featuring quality maple cabinets with soft-close hinges, granite & quartz tops, custom range hood, a spacious island with eating bar, stainless steel appliances including a gas cooktop, under-counter lighting, and a large walk-in pantry. The adjacent dining room is perfect for hosting dinner parties, with a built-in recessed hutch, a chandelier and easy access to the second covered patio perfect for barbequing. The oversized master bedroom is a true retreat, showcasing 10ft ceilings with a tray, celestial windows, a large picture window, and a ceiling fan. The master bath is equally impressive, featuring a double vanity with granite tops, wood-trimmed mirror, a 4x6 zero-entry walk-in tile and glass shower with a celestial window, heated tile floor and a large walk-in closet complete with a huge sweater rack and off-season storage. The second bedroom, located at the front of the home, offers large double windows and double door closet. Additional highlights include an impeccably designed hall bath with an oversized vanity with a quartz top, decorative mirror, tub/shower with a window above, and a linen cabinet. The separate laundry room is a safe room that includes cabinetry, a hanging rod, and a folding table with a quartz top. The hallway from the garage boasts a convenient drop-zone with a built-in seat, storage and coat hooks along with a coat closet on the opposite side. The oversized garage, measuring 26x28 plus a 6x6 storage nook, is fully drywalled and equipped with a window and opener. Situated at the end of a hammerhead, this home enjoys a spacious lot that sides to the lake, providing a sense of privacy and distance from neighbors. With reasonable HOA dues of $1800 per year, this residence offers a rare opportunity for luxurious, low-maintenance living. Don't miss your chance to call this exquisite property home!
Contact an agent
Home facts
- Year built:2019
- Listing ID #:664221
- Added:104 day(s) ago
- Updated:February 12, 2026 at 04:33 PM
Rooms and interior
- Bedrooms:3
- Total bathrooms:2
- Full bathrooms:2
- Living area:1,826 sq. ft.
Heating and cooling
- Cooling:Central Air, Electric
- Heating:Forced Air, Natural Gas
Structure and exterior
- Roof:Composition
- Year built:2019
- Building area:1,826 sq. ft.
- Lot area:0.24 Acres
Schools
- High school:Maize South
- Middle school:Maize South
- Elementary school:Maize USD266
Utilities
- Sewer:Sewer Available
Finances and disclosures
- Price:$425,000
- Price per sq. ft.:$232.75
- Tax amount:$5,310 (2024)
New listings near 6228 W Venice Ct
- New
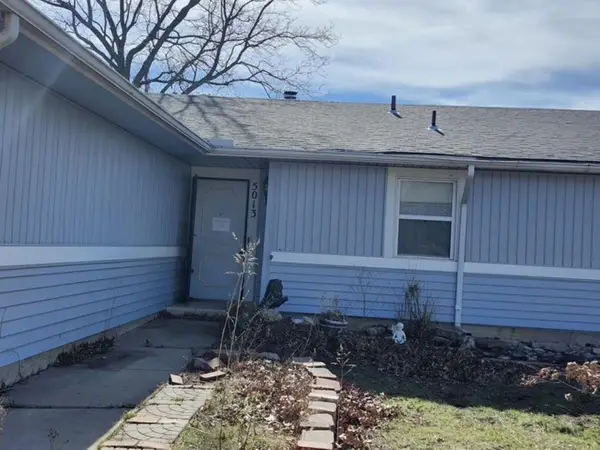 $130,000Active3 beds 2 baths1,370 sq. ft.
$130,000Active3 beds 2 baths1,370 sq. ft.5013 Looman St, Wichita, KS 67220
NEXTHOME PROFESSIONALS - Open Sun, 2 to 4pmNew
 $300,000Active4 beds 3 baths2,218 sq. ft.
$300,000Active4 beds 3 baths2,218 sq. ft.8914 W Meadow Knoll Ct, Wichita, KS 67205
BERKSHIRE HATHAWAY PENFED REALTY - Open Sun, 2 to 4pmNew
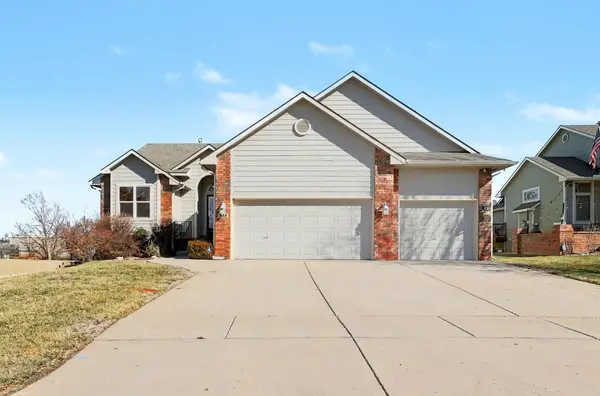 $300,000Active3 beds 3 baths2,355 sq. ft.
$300,000Active3 beds 3 baths2,355 sq. ft.338 S Nineiron St, Wichita, KS 67235
BERKSHIRE HATHAWAY PENFED REALTY - New
 $345,000Active5 beds 3 baths2,223 sq. ft.
$345,000Active5 beds 3 baths2,223 sq. ft.1616 N Bellick St, Wichita, KS 67235
NEXTHOME PROFESSIONALS - New
 $60,000Active2 beds 1 baths770 sq. ft.
$60,000Active2 beds 1 baths770 sq. ft.1650 S Sedgwick, Wichita, KS 67213
ERA GREAT AMERICAN REALTY - New
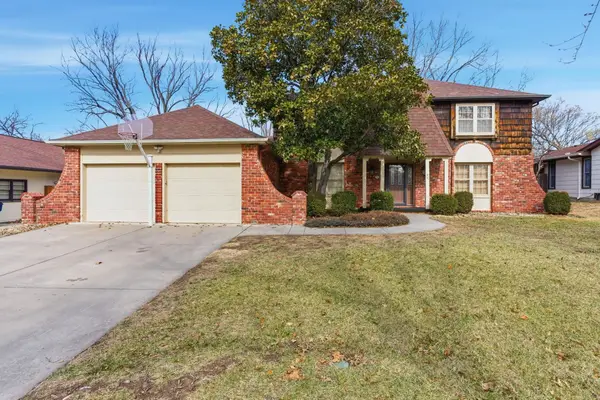 $334,999Active4 beds 4 baths3,604 sq. ft.
$334,999Active4 beds 4 baths3,604 sq. ft.8220 E Brentmoor St, Wichita, KS 67206
REECE NICHOLS SOUTH CENTRAL KANSAS - New
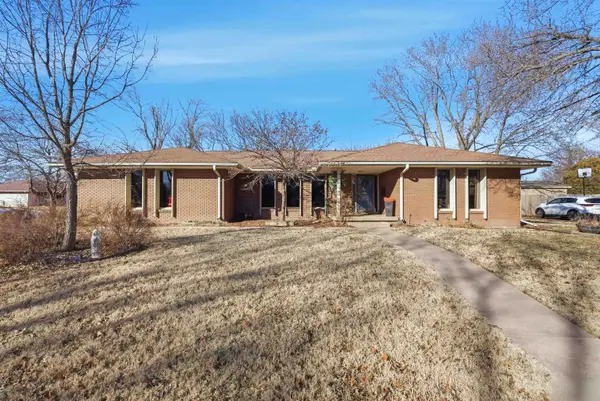 $275,000Active3 beds 3 baths2,344 sq. ft.
$275,000Active3 beds 3 baths2,344 sq. ft.5702 E Rockhill St, Wichita, KS 67208
BERKSHIRE HATHAWAY PENFED REALTY - New
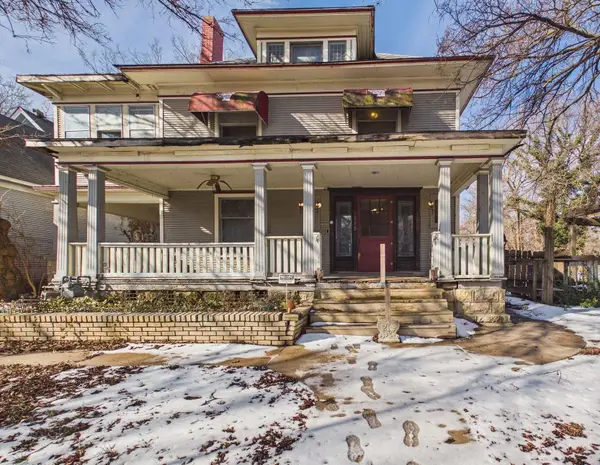 $140,000Active3 beds 2 baths2,944 sq. ft.
$140,000Active3 beds 2 baths2,944 sq. ft.1545 N Park Pl, Wichita, KS 67203
LPT REALTY, LLC - Open Sun, 2 to 4pmNew
 $225,000Active3 beds 3 baths2,415 sq. ft.
$225,000Active3 beds 3 baths2,415 sq. ft.9111 W 21st St N Unit #82, Wichita, KS 67205-1808
RE/MAX PREMIER - Open Sun, 2 to 4pmNew
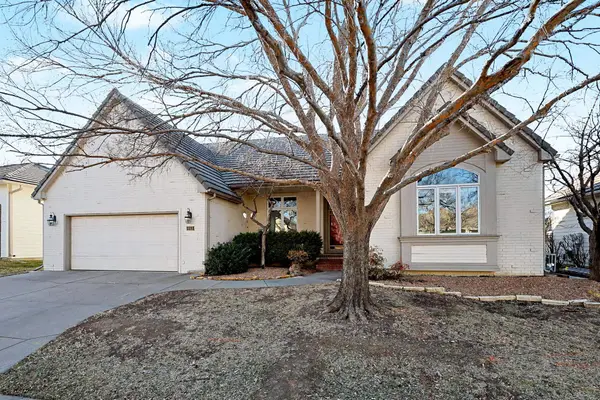 $389,900Active4 beds 3 baths3,097 sq. ft.
$389,900Active4 beds 3 baths3,097 sq. ft.663 N Crest Ridge Ct, Wichita, KS 67230
PINNACLE REALTY GROUP

