6439 S Madison Ct, Wichita, KS 67216
Local realty services provided by:Better Homes and Gardens Real Estate Wostal Realty
Listed by: scott stremel
Office: j.p. weigand & sons
MLS#:642144
Source:South Central Kansas MLS
Price summary
- Price:$449,500
- Price per sq. ft.:$116.75
About this home
Peaceful, country living on 1.13 acres right on green #2 of Pine Bay Golf Course! Relax on the covered deck or patio and enjoy the evening sunsets and great areas to entertain. The wooded backyard and deck create the perfect setting for a get-together with friends and family. This home is close enough to restaurants, and recreation, but secluded enough to feel as if you're enjoying private back yard. Pine Bay's amenities not only include the golf course, but also a neighborhood lake, great for fishing and small watercraft, and picnic sites. Bright and spacious, this 3,866 sq. ft. home offers two bedrooms and two bathrooms on the main floor and two bedrooms/one bath, a large kitchen with Maple cabinets and Corion countertops and adjoining Hearth room with FP. There are separate laundry rooms on each floor, and an oversized breakfast bar and pantry. The walkout basement features all new carpeting, a full wet bar, an additional fireplace, wiring for surround sound, and a concrete storm shelter for those spring storms. All this is situated on a cul-de-sac. Don't miss out on a chance to own this beautiful home.
Contact an agent
Home facts
- Year built:2002
- Listing ID #:642144
- Added:514 day(s) ago
- Updated:December 17, 2025 at 10:33 PM
Rooms and interior
- Bedrooms:4
- Total bathrooms:3
- Full bathrooms:3
- Living area:3,850 sq. ft.
Heating and cooling
- Cooling:Central Air, Electric
- Heating:Forced Air, Gas
Structure and exterior
- Roof:Composition
- Year built:2002
- Building area:3,850 sq. ft.
- Lot area:1.13 Acres
Schools
- High school:Campus
- Middle school:Haysville
- Elementary school:Ruth Clark
Utilities
- Sewer:Septic Tank
Finances and disclosures
- Price:$449,500
- Price per sq. ft.:$116.75
- Tax amount:$5,375 (2023)
New listings near 6439 S Madison Ct
- New
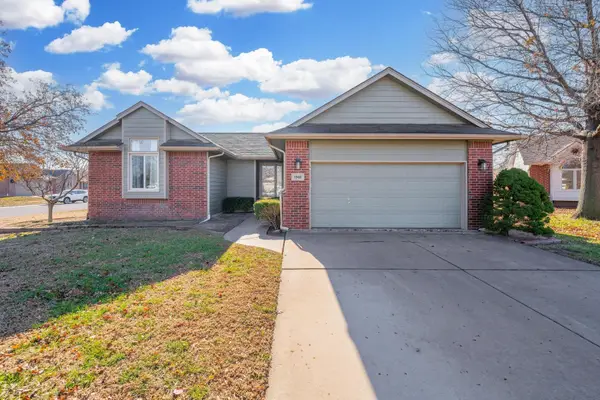 $265,000Active4 beds 3 baths2,231 sq. ft.
$265,000Active4 beds 3 baths2,231 sq. ft.1949 N Stoney Point Ct, Wichita, KS 67212
COLLINS & ASSOCIATES 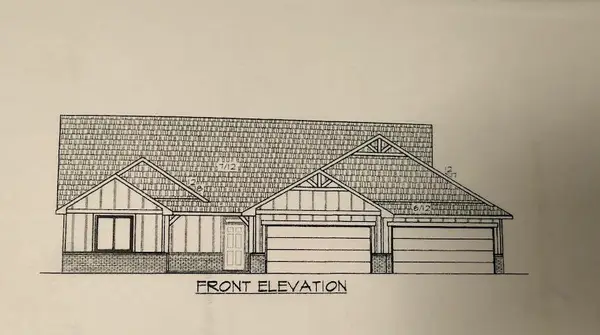 $404,000Pending3 beds 3 baths1,854 sq. ft.
$404,000Pending3 beds 3 baths1,854 sq. ft.2709 S Clear Creek St, Wichita, KS 67230
KELLER WILLIAMS SIGNATURE PARTNERS, LLC- New
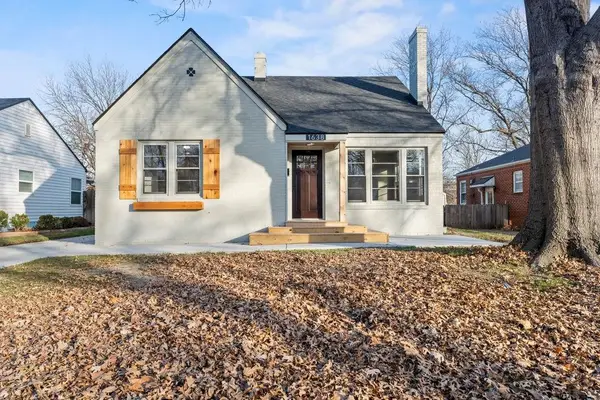 $324,900Active3 beds 2 baths2,112 sq. ft.
$324,900Active3 beds 2 baths2,112 sq. ft.1638 N Hood St, Wichita, KS 67203
PINNACLE REALTY GROUP - New
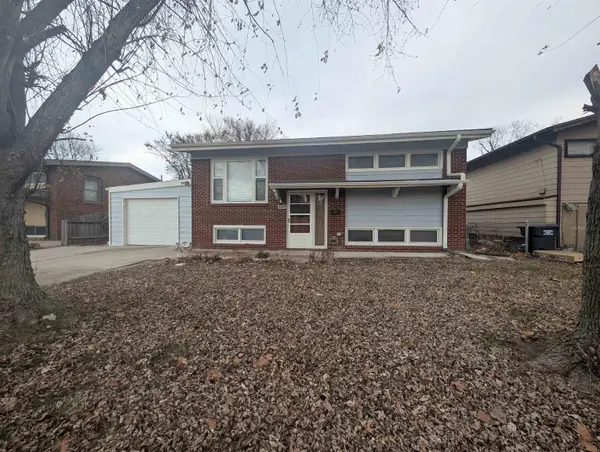 $165,000Active4 beds 2 baths1,550 sq. ft.
$165,000Active4 beds 2 baths1,550 sq. ft.2204 S Bennett St, Wichita, KS 67213
ABODE REAL ESTATE - New
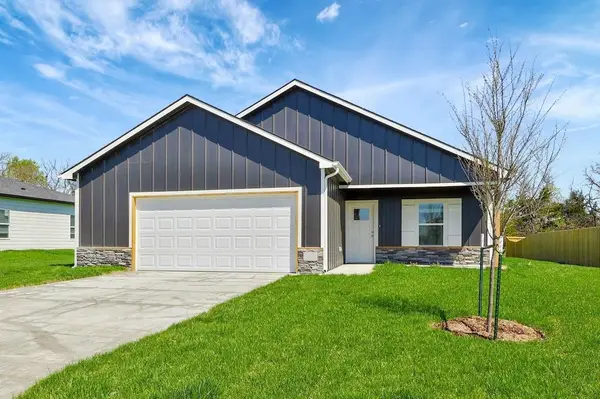 $260,990Active3 beds 2 baths1,388 sq. ft.
$260,990Active3 beds 2 baths1,388 sq. ft.3571 E Hollandale St, Derby, KS 67037
BERKSHIRE HATHAWAY PENFED REALTY - New
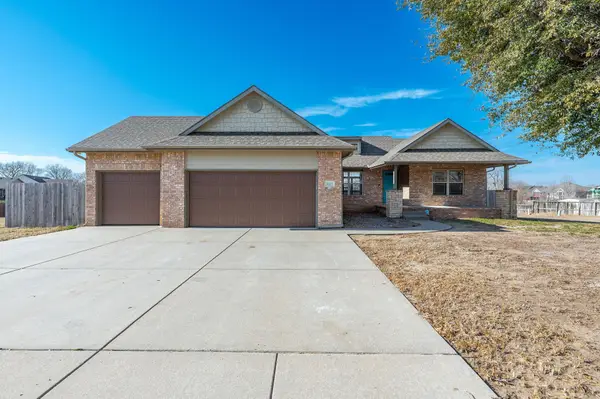 $310,000Active5 beds 3 baths2,907 sq. ft.
$310,000Active5 beds 3 baths2,907 sq. ft.5421 S Pattie St, Wichita, KS 67216
AT HOME WICHITA REAL ESTATE - New
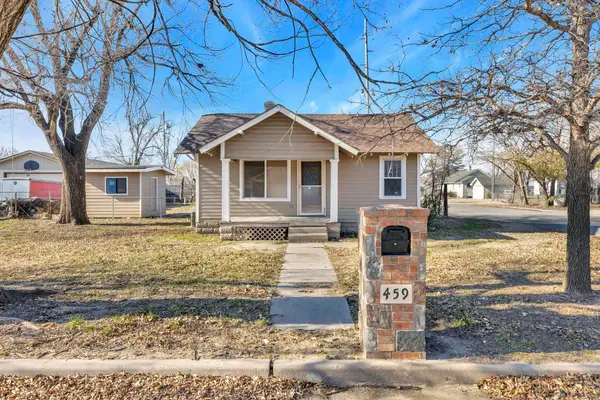 $120,000Active2 beds 1 baths572 sq. ft.
$120,000Active2 beds 1 baths572 sq. ft.459 N Custer Ave, Wichita, KS 67203
BERKSHIRE HATHAWAY PENFED REALTY - New
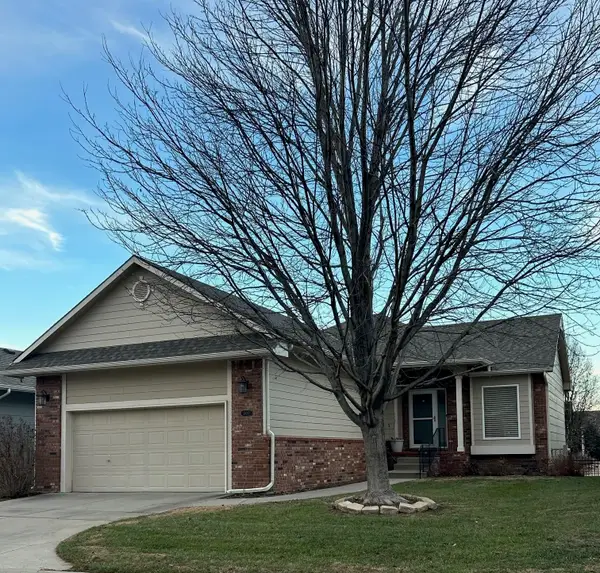 $315,000Active3 beds 3 baths2,501 sq. ft.
$315,000Active3 beds 3 baths2,501 sq. ft.14010 E Whitewood St, Wichita, KS 67230
REECE NICHOLS SOUTH CENTRAL KANSAS - Open Sun, 2 to 4pmNew
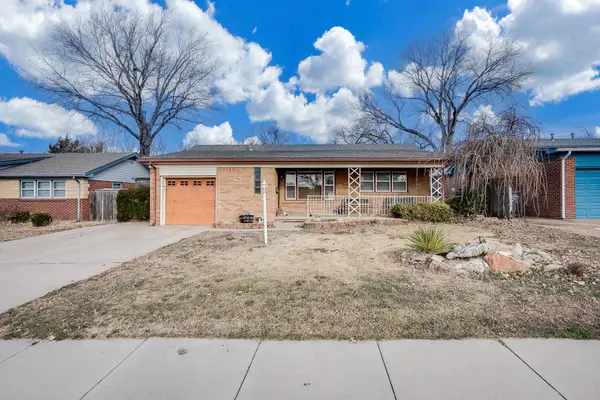 $145,000Active2 beds 1 baths906 sq. ft.
$145,000Active2 beds 1 baths906 sq. ft.7508 E Lincoln St, Wichita, KS 67207
REECE NICHOLS SOUTH CENTRAL KANSAS - New
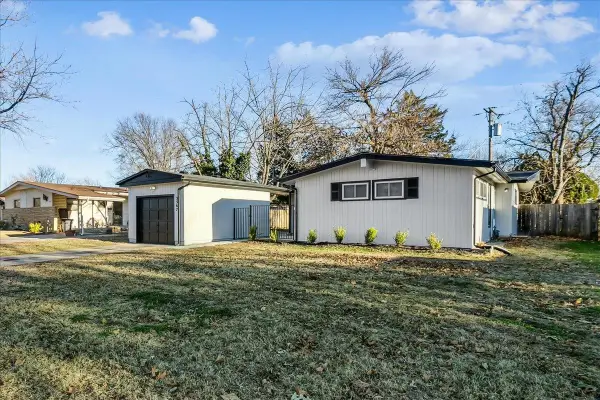 $189,900Active3 beds 2 baths1,166 sq. ft.
$189,900Active3 beds 2 baths1,166 sq. ft.3567 W 11th St N, Wichita, KS 67203
HERITAGE 1ST REALTY
