6509 W Clear Meadow St, Wichita, KS 67205
Local realty services provided by:Better Homes and Gardens Real Estate Wostal Realty
Listed by: robin wolfe
Office: berkshire hathaway penfed realty
MLS#:663081
Source:South Central Kansas MLS
Price summary
- Price:$420,000
- Price per sq. ft.:$172.84
About this home
Calling all outdoor enthusiasts! Wake up to breathtaking lake views and end your day beneath a canopy of stars — all from your own private, wooded retreat. This stunningly updated 3-bedroom, 3-bath home sits on a peaceful 0.66-acre lot surrounded by mature trees, offering the perfect blend of modern design, natural serenity, and relaxed luxury. Step inside and be instantly captivated by the airy, open-concept layout where sunlight dances through nearly all-new windows. The inviting living room, anchored by a cozy fireplace, sets the stage for quiet mornings with coffee or unforgettable evenings entertaining friends. At the heart of the home is a showstopper kitchen — featuring a large center island, gleaming quartz countertops, and freshly painted cabinetry that looks straight out of a designer magazine. A clever redesign even transformed part of the garage into a chic, walk-in pantry that’s as functional as it is gorgeous. Luxury vinyl plank flooring and plush new carpet flow seamlessly throughout, leading to the spacious primary suite — your own personal sanctuary with private patio access and a beautifully updated en suite bath. Two additional bedrooms and bathrooms provide comfort and flexibility for family, guests, or a home office. Outside, you’ll love the newer painted exterior, updated siding, and added insulation for year-round efficiency and just finished High Impact Roof! The attached 2-car garage offers convenience without sacrificing style. If you’ve been dreaming of a home that feels like a weekend getaway every single day — surrounded by nature, filled with light, and brimming with thoughtful updates — this is the one. Celebrate this New-Year in your forever retreat.
Contact an agent
Home facts
- Year built:1998
- Listing ID #:663081
- Added:103 day(s) ago
- Updated:January 21, 2026 at 09:12 AM
Rooms and interior
- Bedrooms:3
- Total bathrooms:3
- Full bathrooms:2
- Half bathrooms:1
- Living area:2,430 sq. ft.
Heating and cooling
- Cooling:Central Air, Electric
- Heating:Forced Air, Natural Gas
Structure and exterior
- Roof:Composition
- Year built:1998
- Building area:2,430 sq. ft.
- Lot area:0.66 Acres
Schools
- High school:Maize
- Middle school:Maize South
- Elementary school:Maize USD266
Finances and disclosures
- Price:$420,000
- Price per sq. ft.:$172.84
- Tax amount:$4,264 (2024)
New listings near 6509 W Clear Meadow St
- New
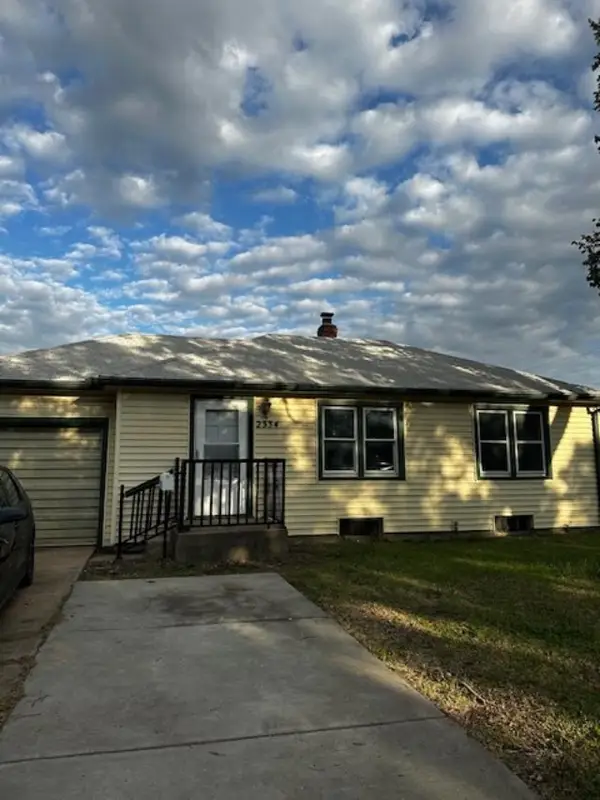 $130,000Active2 beds 1 baths743 sq. ft.
$130,000Active2 beds 1 baths743 sq. ft.2334 S Greenwood St, Wichita, KS 67211
PLATINUM REALTY LLC - New
 $375,000Active3 beds 3 baths3,011 sq. ft.
$375,000Active3 beds 3 baths3,011 sq. ft.3163 N Lake Ridge Ct, Wichita, KS 67205
REAL BROKER, LLC - New
 $650,000Active3 beds 3 baths2,095 sq. ft.
$650,000Active3 beds 3 baths2,095 sq. ft.5918 N Legion Ave, Wichita, KS 67204
REECE NICHOLS SOUTH CENTRAL KANSAS - New
 $335,000Active3 beds 3 baths2,418 sq. ft.
$335,000Active3 beds 3 baths2,418 sq. ft.12021 E Laguna Ct, Wichita, KS 67207
MCCURDY REAL ESTATE & AUCTION, LLC - Open Sun, 2 to 4pmNew
 $315,000Active4 beds 3 baths2,462 sq. ft.
$315,000Active4 beds 3 baths2,462 sq. ft.2401 N Woodridge Cir, Wichita, KS 67226
LPT REALTY, LLC - New
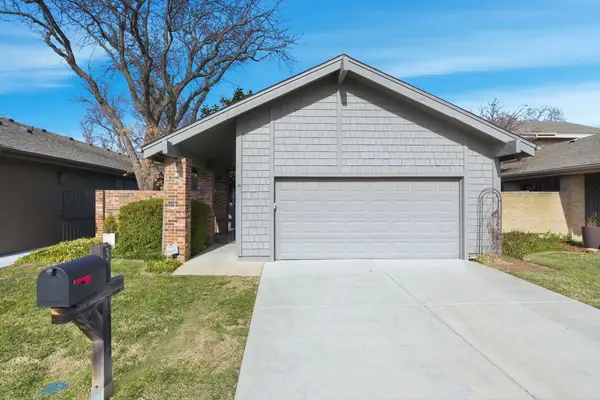 $289,000Active3 beds 2 baths2,228 sq. ft.
$289,000Active3 beds 2 baths2,228 sq. ft.7700 E 13th St N Unit 3, Wichita, KS 67206-1289
REECE NICHOLS SOUTH CENTRAL KANSAS 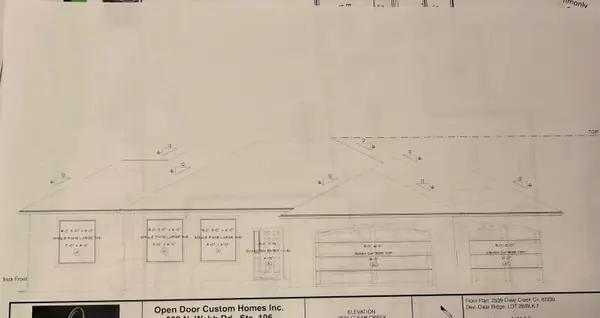 $501,500Pending5 beds 3 baths3,102 sq. ft.
$501,500Pending5 beds 3 baths3,102 sq. ft.2539 Clear Creek Cir, Wichita, KS 67230
KELLER WILLIAMS SIGNATURE PARTNERS, LLC- New
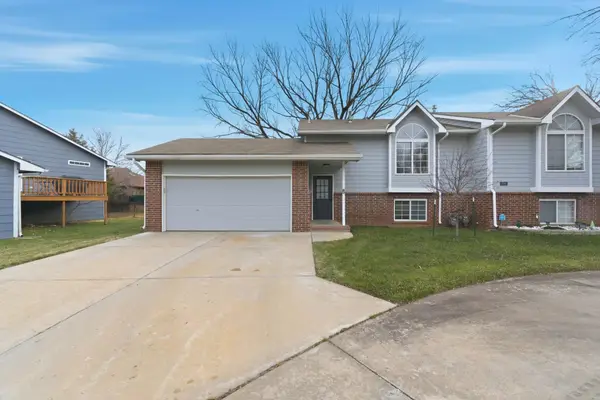 $215,000Active3 beds 2 baths1,630 sq. ft.
$215,000Active3 beds 2 baths1,630 sq. ft.10101 W Pawnee St, Wichita, KS 67215
ELITE REAL ESTATE EXPERTS - New
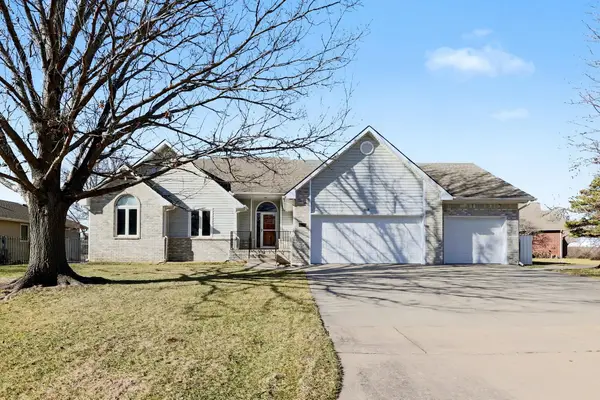 $377,500Active5 beds 3 baths3,439 sq. ft.
$377,500Active5 beds 3 baths3,439 sq. ft.2313 N Amarado St, Wichita, KS 67205
BERKSHIRE HATHAWAY PENFED REALTY - New
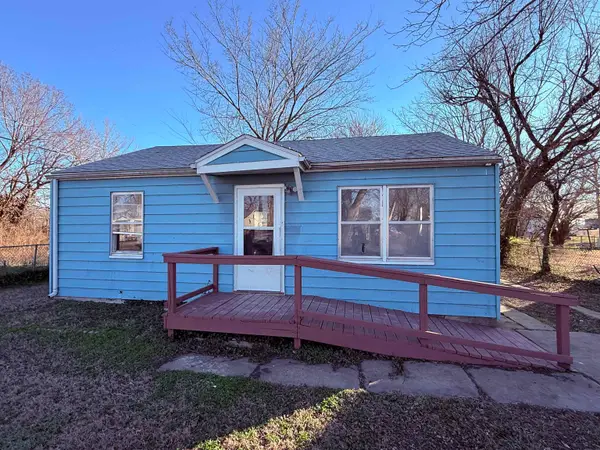 $79,000Active2 beds 1 baths720 sq. ft.
$79,000Active2 beds 1 baths720 sq. ft.1723 E Mcfarland St, Wichita, KS 67219
REECE NICHOLS SOUTH CENTRAL KANSAS
