6519 E Jacqueline St, Wichita, KS 67206
Local realty services provided by:Better Homes and Gardens Real Estate Wostal Realty
6519 E Jacqueline St,Wichita, KS 67206
$330,000
- 5 Beds
- 4 Baths
- 3,396 sq. ft.
- Single family
- Active
Listed by: sissy koury
Office: berkshire hathaway penfed realty
MLS#:646700
Source:South Central Kansas MLS
Price summary
- Price:$330,000
- Price per sq. ft.:$97.17
About this home
This spacious, accessible home is designed with both style and functionality in mind. The main floor features an expansive open-concept living, dining, and family room complete with built-in storage and a charming mid-century fireplace, creating a cozy yet modern atmosphere. The master bedroom on this level includes a zero-entry bathroom with a tiled walk-in shower and a large walk-in closet, making it ideal for convenience and accessibility. The kitchen is equipped with an abundance of 42-inch white cabinets, all with pullouts, and a gas stove paired with newer double ovens, offering both style and practicality. Just five steps up from the main living area, three additional bedrooms and two more bathrooms provide ample space for family or guests. Situated on a corner lot with a circular driveway and wheelchair-friendly concrete ramps at the front and back, the home is as accessible as it is inviting. The basement is a versatile retreat, featuring a small kitchen, a bonus room, and a spacious family or game area, perfect for entertaining or relaxation. With hardwood floors lying beneath the carpet in the bedrooms, there’s potential for even more character to shine through. A main-floor laundry area and cedar closet add to the home’s many thoughtful touches, combining mid-century charm with modern convenience.
Contact an agent
Home facts
- Year built:1956
- Listing ID #:646700
- Added:418 day(s) ago
- Updated:December 17, 2025 at 10:33 PM
Rooms and interior
- Bedrooms:5
- Total bathrooms:4
- Full bathrooms:4
- Living area:3,396 sq. ft.
Heating and cooling
- Cooling:Central Air, Electric, Zoned
- Heating:Electric, Forced Air, Gas, Zoned
Structure and exterior
- Roof:Composition
- Year built:1956
- Building area:3,396 sq. ft.
- Lot area:0.31 Acres
Schools
- High school:Southeast
- Middle school:Coleman
- Elementary school:Price-Harris
Utilities
- Sewer:Sewer Available
Finances and disclosures
- Price:$330,000
- Price per sq. ft.:$97.17
- Tax amount:$3,237 (2023)
New listings near 6519 E Jacqueline St
- New
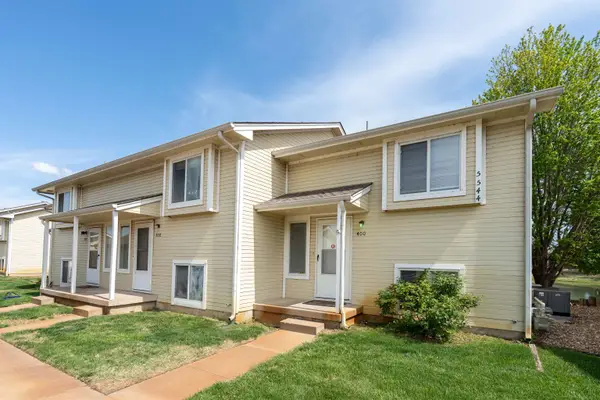 $77,000Active2 beds 2 baths1,080 sq. ft.
$77,000Active2 beds 2 baths1,080 sq. ft.5510 S Gold St, Unit 200, Wichita, KS 67217
HERITAGE 1ST REALTY - New
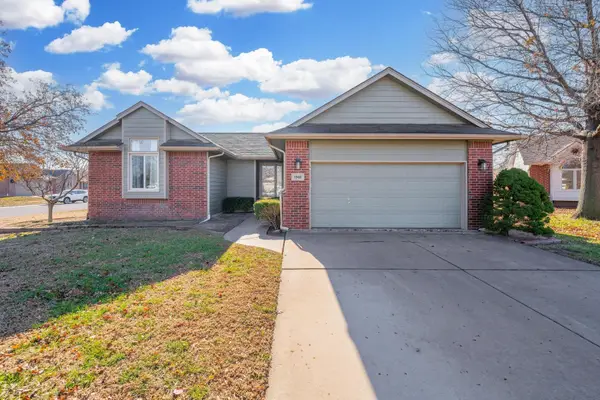 $265,000Active4 beds 3 baths2,231 sq. ft.
$265,000Active4 beds 3 baths2,231 sq. ft.1949 N Stoney Point Ct, Wichita, KS 67212
COLLINS & ASSOCIATES 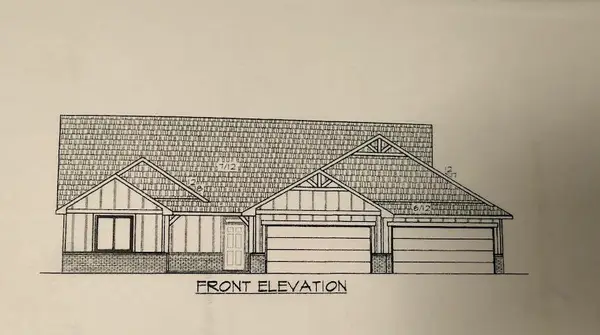 $404,000Pending3 beds 3 baths1,854 sq. ft.
$404,000Pending3 beds 3 baths1,854 sq. ft.2709 S Clear Creek St, Wichita, KS 67230
KELLER WILLIAMS SIGNATURE PARTNERS, LLC- New
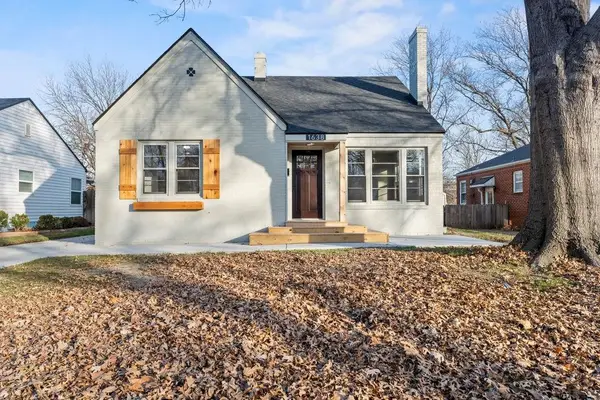 $324,900Active3 beds 2 baths2,112 sq. ft.
$324,900Active3 beds 2 baths2,112 sq. ft.1638 N Hood St, Wichita, KS 67203
PINNACLE REALTY GROUP - New
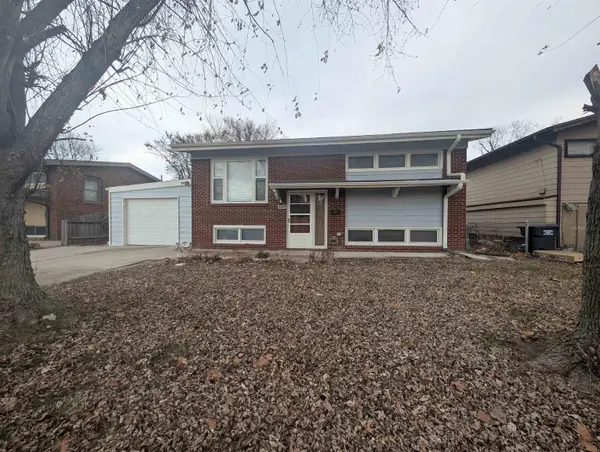 $165,000Active4 beds 2 baths1,550 sq. ft.
$165,000Active4 beds 2 baths1,550 sq. ft.2204 S Bennett St, Wichita, KS 67213
ABODE REAL ESTATE - New
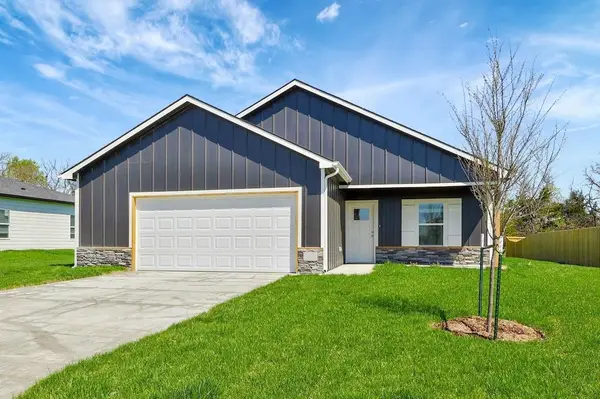 $260,990Active3 beds 2 baths1,388 sq. ft.
$260,990Active3 beds 2 baths1,388 sq. ft.3571 E Hollandale St, Derby, KS 67037
BERKSHIRE HATHAWAY PENFED REALTY - New
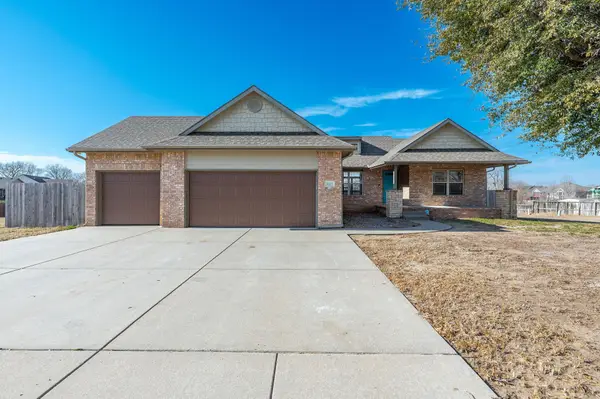 $310,000Active5 beds 3 baths2,907 sq. ft.
$310,000Active5 beds 3 baths2,907 sq. ft.5421 S Pattie St, Wichita, KS 67216
AT HOME WICHITA REAL ESTATE - New
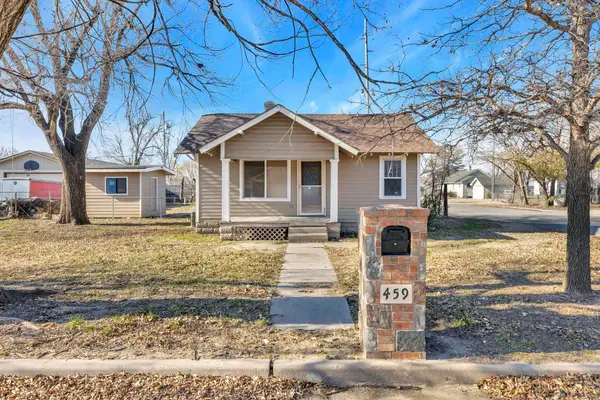 $120,000Active2 beds 1 baths572 sq. ft.
$120,000Active2 beds 1 baths572 sq. ft.459 N Custer Ave, Wichita, KS 67203
BERKSHIRE HATHAWAY PENFED REALTY - New
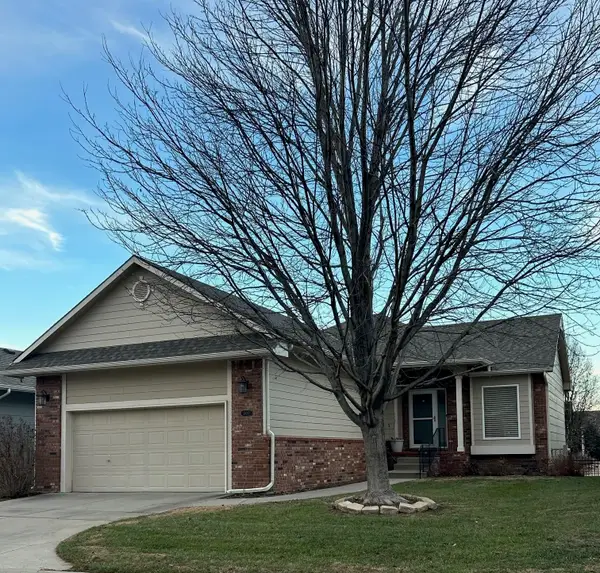 $315,000Active3 beds 3 baths2,501 sq. ft.
$315,000Active3 beds 3 baths2,501 sq. ft.14010 E Whitewood St, Wichita, KS 67230
REECE NICHOLS SOUTH CENTRAL KANSAS - Open Sun, 2 to 4pmNew
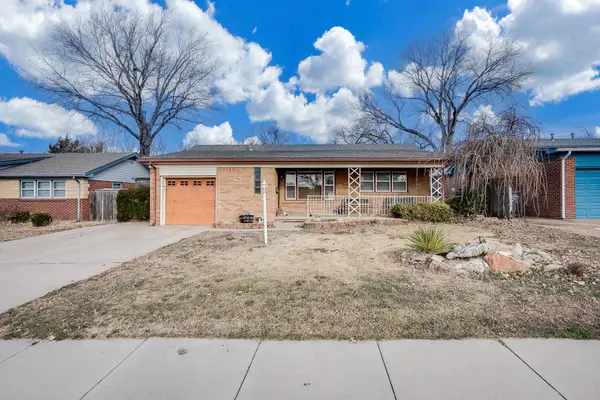 $145,000Active2 beds 1 baths906 sq. ft.
$145,000Active2 beds 1 baths906 sq. ft.7508 E Lincoln St, Wichita, KS 67207
REECE NICHOLS SOUTH CENTRAL KANSAS
