725 N Saint Andrews Ct., Wichita, KS 67230
Local realty services provided by:Better Homes and Gardens Real Estate Wostal Realty
725 N Saint Andrews Ct.,Wichita, KS 67230
$650,000
- 3 Beds
- 4 Baths
- 3,859 sq. ft.
- Single family
- Pending
Listed by:cynthia carnahan
Office:reece nichols south central kansas
MLS#:661463
Source:South Central Kansas MLS
Price summary
- Price:$650,000
- Price per sq. ft.:$168.44
About this home
Welcome to 725 N St Andrews, an immaculately maintained sprawling ranch that blends elegance, comfort, and functionality. Step inside the private courtyard and into the welcoming foyer, where every detail is designed to impress. The home features plantation shutters, a whole-house stereo system, and a lovely living room anchored by a two-way gas fireplace. Entertain with ease in both the formal and informal dining areas or gather in the gorgeous granite kitchen with professional-grade appliances, pantry, island with breakfast bar, under-cabinet lighting, and tile backsplash—all open to the hearth room with tile flooring, built-in desk, ceiling fan, and cozy fireplace. A convenient laundry room just off the kitchen offers a built-in mud bench, sink, ironing board, and extra cabinetry, along with a half bath. Retreat to the spacious master suite with tray ceiling, built-in speakers, two walk-in closets, and a luxurious bathroom boasting a jetted tub, dual vanities, and a tile shower with dual shower heads and built-in bench. Work from home in style with a dedicated office featuring French doors, built-in bookcases, skylights, and a fireplace while overlooking the lush, landscaped backyard. The finished basement expands your living space with two bedrooms—each with a private bath and walk-in closet—plus a large rec room with wet bar, game room, craft room with built-ins, and a walk-in cedar closet. Outdoors, enjoy the screened-in patio, deck with new retractable awning, or the beautifully landscaped yard. Additional updates include a new water heater and disposal. This is a home where every detail has been thoughtfully designed for comfort, convenience, and timeless style.
Contact an agent
Home facts
- Year built:1994
- Listing ID #:661463
- Added:1 day(s) ago
- Updated:September 09, 2025 at 01:41 AM
Rooms and interior
- Bedrooms:3
- Total bathrooms:4
- Full bathrooms:3
- Half bathrooms:1
- Living area:3,859 sq. ft.
Heating and cooling
- Cooling:Central Air, Electric
- Heating:Forced Air, Natural Gas
Structure and exterior
- Roof:Tile
- Year built:1994
- Building area:3,859 sq. ft.
- Lot area:0.47 Acres
Schools
- High school:Andover
- Middle school:Andover
- Elementary school:Cottonwood
Utilities
- Sewer:Sewer Available
Finances and disclosures
- Price:$650,000
- Price per sq. ft.:$168.44
- Tax amount:$9,413 (2024)
New listings near 725 N Saint Andrews Ct.
- New
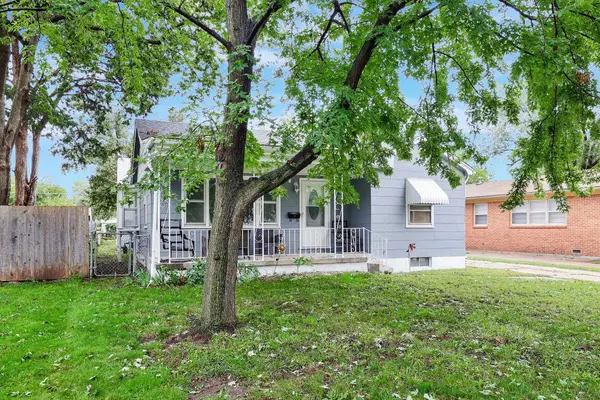 $165,000Active3 beds 2 baths1,330 sq. ft.
$165,000Active3 beds 2 baths1,330 sq. ft.2138 S Emporia Ave, Wichita, KS 67211
PREMIER REAL ESTATE PROFESSIONALS - New
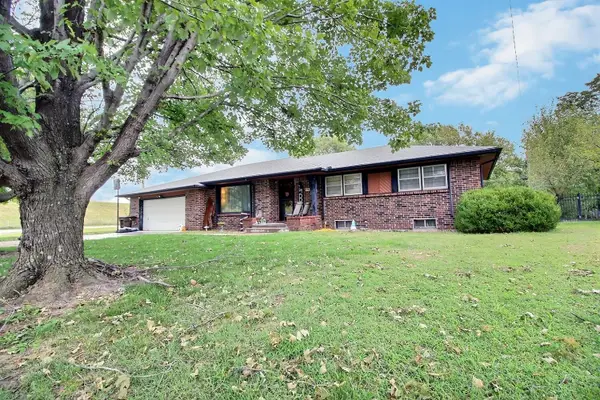 $335,000Active3 beds 3 baths2,914 sq. ft.
$335,000Active3 beds 3 baths2,914 sq. ft.1752 N West Lynn, Wichita, KS 67212
BETTER HOMES & GARDENS REAL ESTATE WOSTAL REALTY - New
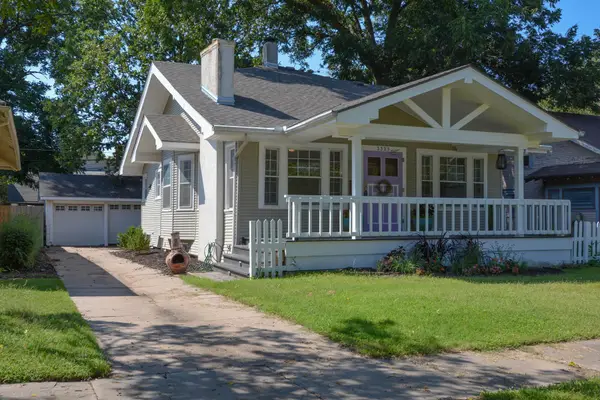 $245,000Active3 beds 2 baths1,386 sq. ft.
$245,000Active3 beds 2 baths1,386 sq. ft.3323 Chatfield Pl, Wichita, KS 67208
COLDWELL BANKER PLAZA REAL ESTATE - New
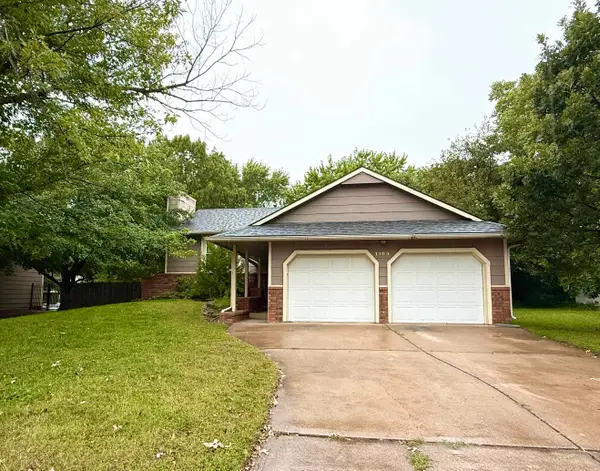 $215,000Active3 beds 2 baths1,966 sq. ft.
$215,000Active3 beds 2 baths1,966 sq. ft.1703 N Skyview St, Wichita, KS 67212
COLDWELL BANKER PLAZA REAL ESTATE - New
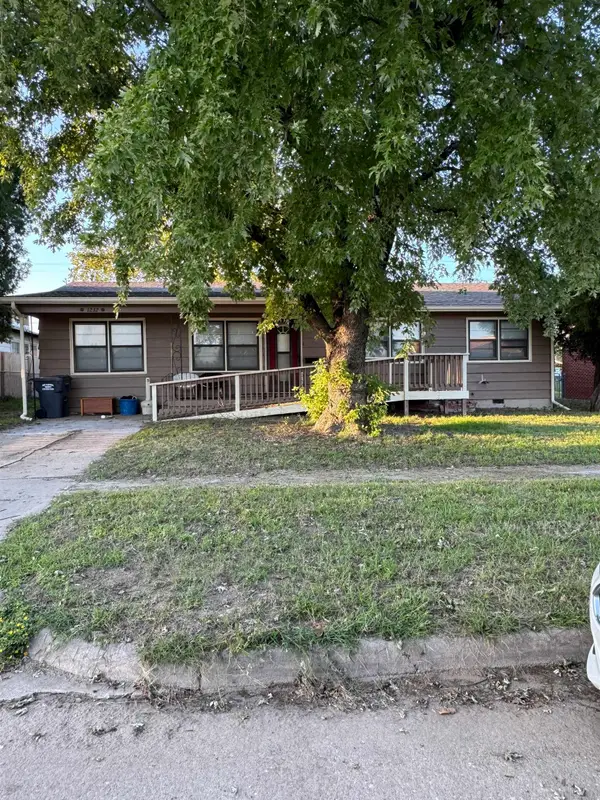 $145,000Active3 beds 1 baths1,272 sq. ft.
$145,000Active3 beds 1 baths1,272 sq. ft.1232 E Galena St, Wichita, KS 67216
KELLER WILLIAMS HOMETOWN PARTNERS - New
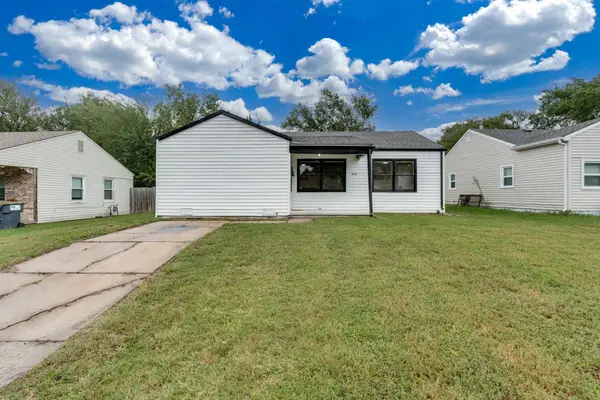 $140,000Active3 beds 1 baths1,024 sq. ft.
$140,000Active3 beds 1 baths1,024 sq. ft.2344 N Poplar, Wichita, KS 67219
LPT REALTY, LLC - New
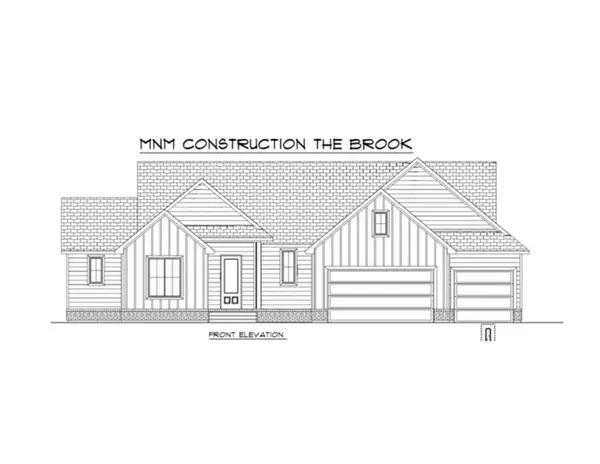 $581,680Active5 beds 3 baths3,023 sq. ft.
$581,680Active5 beds 3 baths3,023 sq. ft.280 S Wellcrest Ct., Wichita, KS 67052
J RUSSELL REAL ESTATE - New
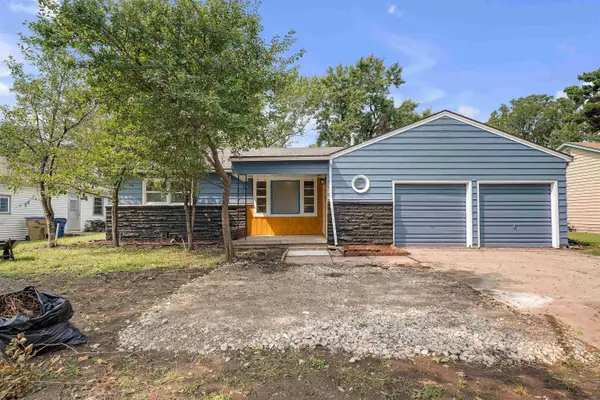 $205,000Active3 beds 2 baths1,736 sq. ft.
$205,000Active3 beds 2 baths1,736 sq. ft.321 N Woodlawn St, Wichita, KS 67208
KELLER WILLIAMS HOMETOWN PARTNERS - New
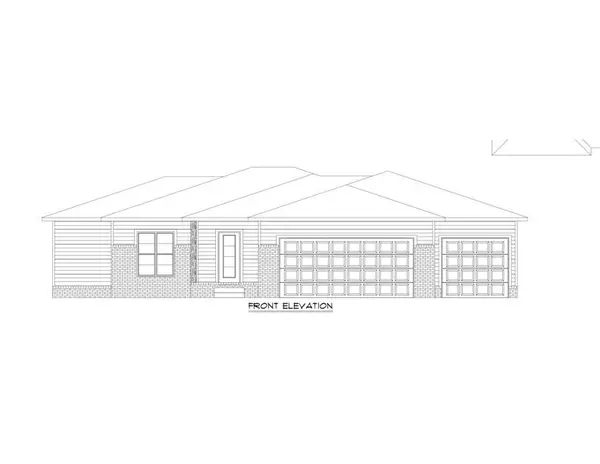 $449,900Active3 beds 2 baths1,584 sq. ft.
$449,900Active3 beds 2 baths1,584 sq. ft.276 S Wellcrest Ct., Wichita, KS 67052
J RUSSELL REAL ESTATE - New
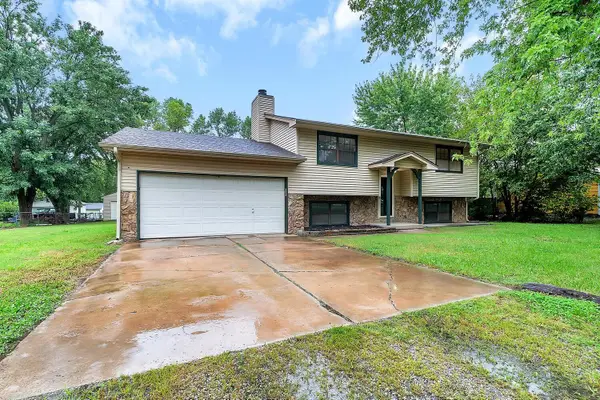 $280,000Active4 beds 2 baths1,688 sq. ft.
$280,000Active4 beds 2 baths1,688 sq. ft.11716 E 2nd St N, Wichita, KS 67206
KELLER WILLIAMS SIGNATURE PARTNERS, LLC
