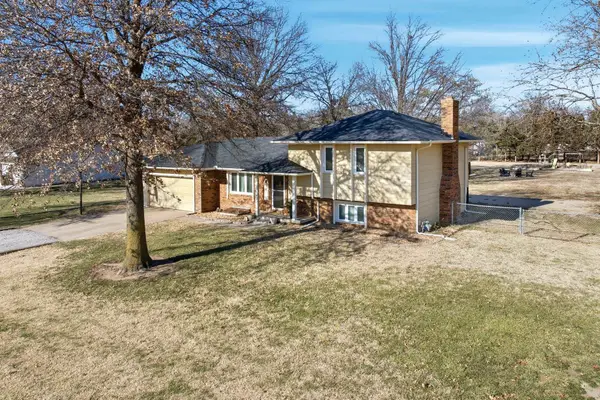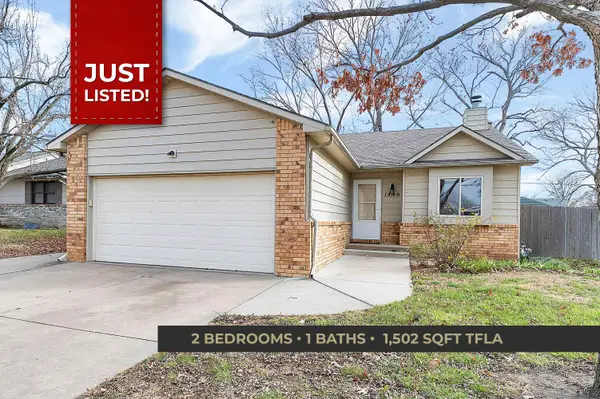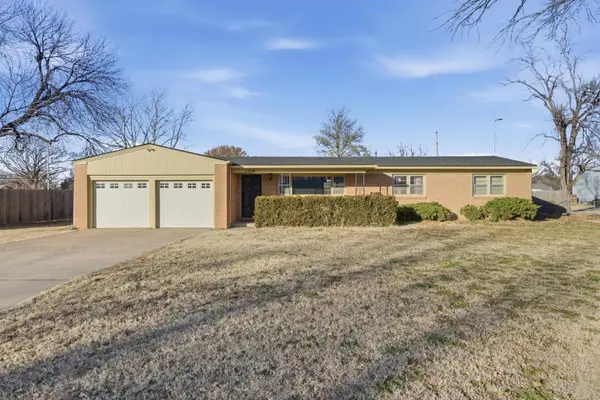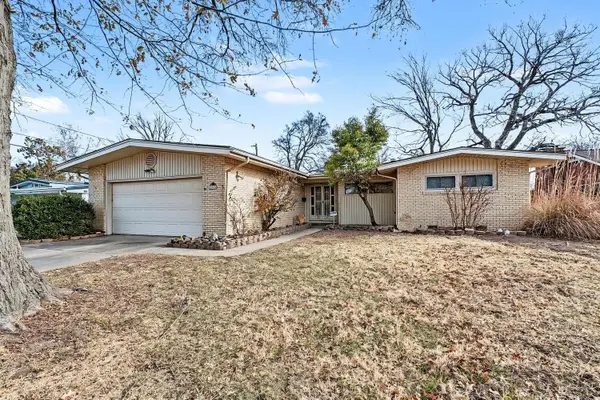734 N Mission Rd, Wichita, KS 67206
Local realty services provided by:Better Homes and Gardens Real Estate Wostal Realty
734 N Mission Rd,Wichita, KS 67206
$375,000
- 3 Beds
- 3 Baths
- 2,400 sq. ft.
- Single family
- Pending
Listed by: debi strange
Office: berkshire hathaway penfed realty
MLS#:664433
Source:South Central Kansas MLS
Price summary
- Price:$375,000
- Price per sq. ft.:$156.25
About this home
Mid Century meets industrial chic!! Move in now for the holidays and be settled and ready for swim season next summer in your Mattingly gunite pool (with table and 2 stools in the pool!) Located in the desirable mature neighborhood of Woodlawn Village is this home full of style and personality. Large kitchen with fan, under cabinets lighting, HUGE front facing windows, stainless steel Kitchen Aid appliances including, french door fridge, double oven, microwave and gas range with 4 burners and indoor grill. For those who prefer outdoor grilling there is a hard line gas grill right outside the sliding glass pella door. Plenty of counter space, hidden double trash, retractible hidden mixer stand and pantry/catch all room in lower level. Attached dining room large enough for multiple pieces of furniture and has a wall plug behind the mirror if you'd like to add a TV. Speaking of TV's.....the living room TV and Family Room TV will remain with the home. The living room is a daylight lover's dream with abundance of natural lighting, wood burning fireplace and built-in shelves around the TV and fireplace. Private primary bedroom, bath and walk-in closet are located on the upper level (6 steps or so). Two additional generously sized bedrooms with a full bath on the main level. Lower level has the laundry and mechanical room, pantry, fun family room with wood burning fireplace and wet bar. Now onto the back yard!! Beautiful entertaining space includes a 13x25 pool house with mini split for comfort and a half bath. Hidden 2nd fridge on the exterior of the pool house for easy beverage access. Concrete storm shelter (and additional storage) below the pool house. Home has additional electrical outlets in the backyard in multiple places as well as in the front landscape. Night time swimming is so fun with the pool light and hanging mood lighting. . Great location, close to shopping and dining. Floored attic for additional storage, blown insulation R38 value. Hurry, this is a gem!!
Contact an agent
Home facts
- Year built:1956
- Listing ID #:664433
- Added:48 day(s) ago
- Updated:December 24, 2025 at 04:41 PM
Rooms and interior
- Bedrooms:3
- Total bathrooms:3
- Full bathrooms:2
- Half bathrooms:1
- Living area:2,400 sq. ft.
Heating and cooling
- Cooling:Central Air, Electric
- Heating:Forced Air, Natural Gas
Structure and exterior
- Roof:Composition
- Year built:1956
- Building area:2,400 sq. ft.
- Lot area:0.27 Acres
Schools
- High school:Southeast
- Middle school:Coleman
- Elementary school:Price-Harris
Utilities
- Sewer:Sewer Available
Finances and disclosures
- Price:$375,000
- Price per sq. ft.:$156.25
- Tax amount:$3,705 (2024)
New listings near 734 N Mission Rd
- New
 $310,000Active4 beds 2 baths1,904 sq. ft.
$310,000Active4 beds 2 baths1,904 sq. ft.2220 W 60th St N, Wichita, KS 67204
KELLER WILLIAMS SIGNATURE PARTNERS, LLC - New
 $220,000Active2 beds 1 baths1,502 sq. ft.
$220,000Active2 beds 1 baths1,502 sq. ft.1446 N Gow St, Wichita, KS 67203
KELLER WILLIAMS SIGNATURE PARTNERS, LLC - New
 $225,000Active3 beds 2 baths1,423 sq. ft.
$225,000Active3 beds 2 baths1,423 sq. ft.1516 W 33rd St. N., Wichita, KS 67204
COLDWELL BANKER PLAZA REAL ESTATE - New
 $220,000Active2 beds 4 baths1,811 sq. ft.
$220,000Active2 beds 4 baths1,811 sq. ft.1441 N Rock Rd, Wichita, KS 67206
BRICKTOWN ICT REALTY - New
 $190,000Active3 beds 2 baths1,560 sq. ft.
$190,000Active3 beds 2 baths1,560 sq. ft.234 W Summey St, Wichita, KS 67217
RE/MAX PREMIER - New
 $390,000Active4 beds 4 baths3,658 sq. ft.
$390,000Active4 beds 4 baths3,658 sq. ft.11236 E Killarney Cir, Wichita, KS 67206
JPAR-LEADING EDGE - New
 $289,000Active5 beds 3 baths2,146 sq. ft.
$289,000Active5 beds 3 baths2,146 sq. ft.4439 S Saint Paul St, Wichita, KS 67217
REAL BROKER, LLC - New
 $275,000Active3 beds 3 baths2,576 sq. ft.
$275,000Active3 beds 3 baths2,576 sq. ft.8425 E Mount Vernon St, Wichita, KS 67207
HERITAGE 1ST REALTY - New
 $165,000Active3 beds 2 baths1,225 sq. ft.
$165,000Active3 beds 2 baths1,225 sq. ft.1732 Drollinger, Wichita, KS 67218
REAL BROKER, LLC - New
 $259,000Active3 beds 3 baths3,090 sq. ft.
$259,000Active3 beds 3 baths3,090 sq. ft.2446 N Coolidge Ave, Wichita, KS 67204-5616
HERITAGE 1ST REALTY
