7906 W Meadow Park Ct, Wichita, KS 67205
Local realty services provided by:Better Homes and Gardens Real Estate Wostal Realty
Listed by: myron klaassen
Office: coldwell banker plaza real estate
MLS#:645222
Source:South Central Kansas MLS
Price summary
- Price:$449,900
- Price per sq. ft.:$118.02
About this home
Super Reflection Ridge Ranch on a cul-de-sac lot! Six panel wood entry door with transom & sidelight, 10' ceiling, crown molding and wood floor! Open formal dining room with 10' ceilings, tappered columns, double windows with transoms, crown molding and wood floor! Super living room with picture windows with transoms, crown molding, gas see-thru fireplace with wood and tile face including wood columns and panels to the ceiling, ceiling fan and crown molding! Spectacular island kitchen with stair-stepped cabinetry, under counter lighting, full stainless steel appliances including a Jennaire gas range and wood floor! Great hearth room with see-thru gas fireplace with brick face & TV box above with wood panels to the ceiling, bay window with built-in seating & bookcases, open rail stairway to bonus room and wood floor! Sharp master bedroom with large bay windows, coffered ceiling and ceiling fan! Luxurious master bath with large Jacuzzi tub, double vanity with tile top, separate tile shower, plant shelf and large walk-in closet with two sweater racks! Bedroom #2 with triple windows with elliptical transom, vaulted ceiling, built-in cabinetry, large closet and plant shelf! Large hall bath with updated granite top, full tile wall and tile floor! Main floor separate laundry room with cabinetry and large pantry! Bonus room with built-in bookcases on either side of the window, closet and ceiling fan! Spectacular basement family room with gas fireplace with stone face to ceiling, large viewout windows, Atrium doors to patio, can lighting plus a super wet bar with raised tile top with wood back, back bar including tower cabinets on each end and mirror between! Just off family room are two more large bedrooms one with triple viewout windows and one with a daylight window and large closets! Full hall bath with double vanity, 4 door linen cabinet separate wet area with full tub/shower! Additionally there in a nice finished office! Large covered deck with ceiling fan, can lighting and TV hookups plus a walkout patio below! Yard has sprinkler system and wrought iron fence! Three car garage with a opener, fully painted, epoxy floor and walkthrough door! Knockdown ceilings! High Efficiency heating and air with humidifier and newer 50 gallon water heater! 50 year composition roof in 2015!
Contact an agent
Home facts
- Year built:1997
- Listing ID #:645222
- Added:504 day(s) ago
- Updated:February 12, 2026 at 06:33 PM
Rooms and interior
- Bedrooms:5
- Total bathrooms:3
- Full bathrooms:3
- Living area:3,812 sq. ft.
Heating and cooling
- Cooling:Central Air, Electric
- Heating:Forced Air, Gas
Structure and exterior
- Roof:Composition
- Year built:1997
- Building area:3,812 sq. ft.
- Lot area:0.21 Acres
Schools
- High school:Maize South
- Middle school:Maize South
- Elementary school:Maize USD266
Utilities
- Sewer:Sewer Available
Finances and disclosures
- Price:$449,900
- Price per sq. ft.:$118.02
- Tax amount:$5,337 (2023)
New listings near 7906 W Meadow Park Ct
- New
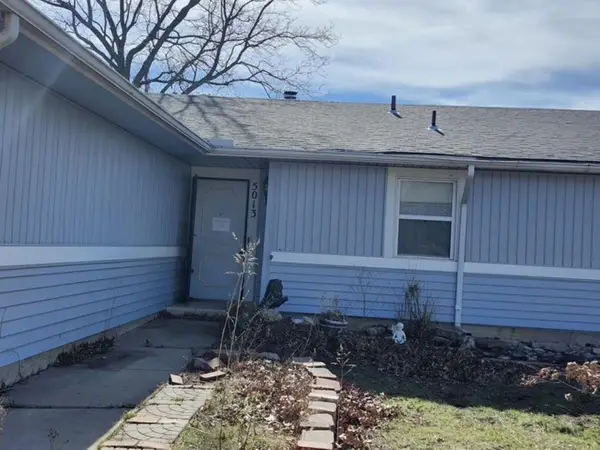 $130,000Active3 beds 2 baths1,370 sq. ft.
$130,000Active3 beds 2 baths1,370 sq. ft.5013 Looman St, Wichita, KS 67220
NEXTHOME PROFESSIONALS - Open Sun, 2 to 4pmNew
 $300,000Active4 beds 3 baths2,218 sq. ft.
$300,000Active4 beds 3 baths2,218 sq. ft.8914 W Meadow Knoll Ct, Wichita, KS 67205
BERKSHIRE HATHAWAY PENFED REALTY - Open Sun, 2 to 4pmNew
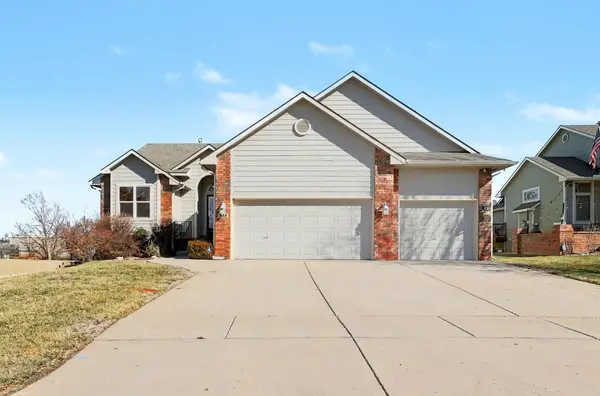 $300,000Active3 beds 3 baths2,355 sq. ft.
$300,000Active3 beds 3 baths2,355 sq. ft.338 S Nineiron St, Wichita, KS 67235
BERKSHIRE HATHAWAY PENFED REALTY - New
 $345,000Active5 beds 3 baths2,223 sq. ft.
$345,000Active5 beds 3 baths2,223 sq. ft.1616 N Bellick St, Wichita, KS 67235
NEXTHOME PROFESSIONALS - New
 $60,000Active2 beds 1 baths770 sq. ft.
$60,000Active2 beds 1 baths770 sq. ft.1650 S Sedgwick, Wichita, KS 67213
ERA GREAT AMERICAN REALTY - New
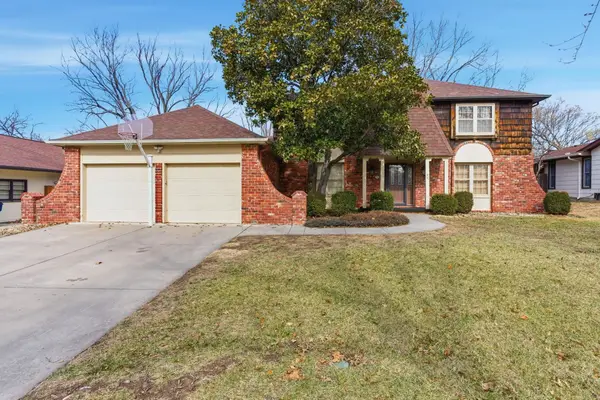 $334,999Active4 beds 4 baths3,604 sq. ft.
$334,999Active4 beds 4 baths3,604 sq. ft.8220 E Brentmoor St, Wichita, KS 67206
REECE NICHOLS SOUTH CENTRAL KANSAS - New
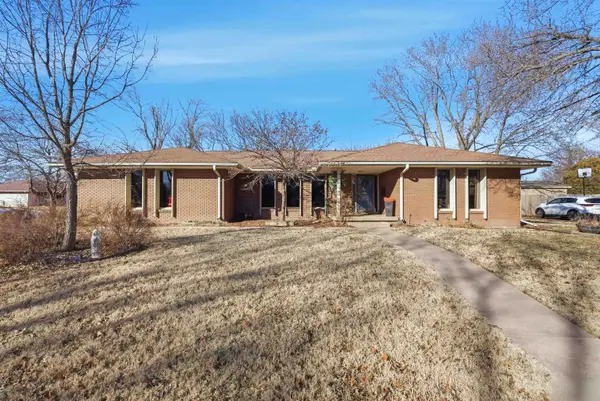 $275,000Active3 beds 3 baths2,344 sq. ft.
$275,000Active3 beds 3 baths2,344 sq. ft.5702 E Rockhill St, Wichita, KS 67208
BERKSHIRE HATHAWAY PENFED REALTY - New
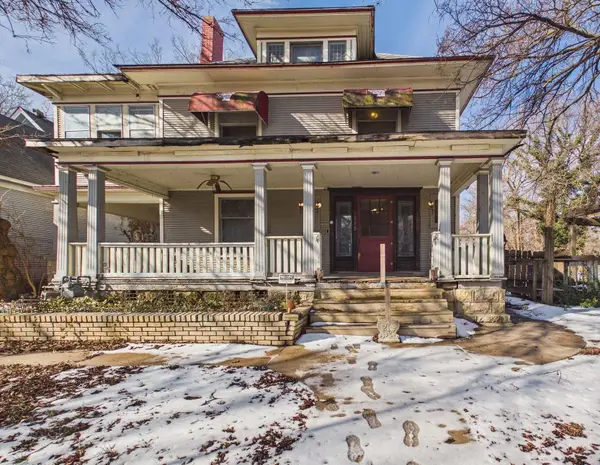 $140,000Active3 beds 2 baths2,944 sq. ft.
$140,000Active3 beds 2 baths2,944 sq. ft.1545 N Park Pl, Wichita, KS 67203
LPT REALTY, LLC - Open Sun, 2 to 4pmNew
 $225,000Active3 beds 3 baths2,415 sq. ft.
$225,000Active3 beds 3 baths2,415 sq. ft.9111 W 21st St N Unit #82, Wichita, KS 67205-1808
RE/MAX PREMIER - Open Sun, 2 to 4pmNew
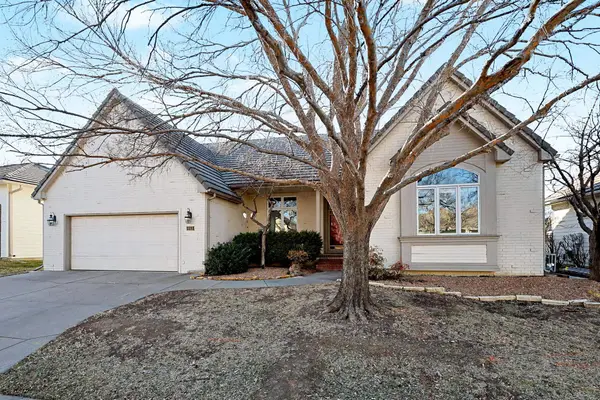 $389,900Active4 beds 3 baths3,097 sq. ft.
$389,900Active4 beds 3 baths3,097 sq. ft.663 N Crest Ridge Ct, Wichita, KS 67230
PINNACLE REALTY GROUP

