7960 E Dublin Ct, Wichita, KS 67206
Local realty services provided by:Better Homes and Gardens Real Estate Wostal Realty
7960 E Dublin Ct,Wichita, KS 67206
$499,900
- 4 Beds
- 3 Baths
- 3,238 sq. ft.
- Single family
- Pending
Listed by:hayley makovec
Office:pinnacle realty group
MLS#:661014
Source:South Central Kansas MLS
Price summary
- Price:$499,900
- Price per sq. ft.:$154.39
About this home
Welcome to this gorgeous ranch in one of East Wichita's most sought after neighborhoods. 7960 E Dublin Ct features beautiful original architectural character and thoughtful high end upgrades. Upon arriving, you'll notice the beautiful curb appeal of the all brick home with rich trim. Inside, the floor plan strikes the perfect balance between spacious yet distinct, each area feels purposefully designed, with seamless transitions that define the space without enclosing it. The main level features all four generous sized bedrooms, laundry room, formal dining, and spacious bathrooms. Vaulted ceilings and exposed wood beams bring warmth and dimension to the living room, while the cozy wet bar creates the perfect setting for morning coffee or evening cocktails. The timeless kitchen anchors the heart of the home. Step through the back doors and into your own private retreat. A light filled brick sunroom opens to a beautiful backyard with a pergola and pool, designed for effortless outdoor living and memorable gatherings. The basement is equipped with a large living space and wet bar. This home is full of natural light, gorgeous upgrades and charming features. Come check it out today!
Contact an agent
Home facts
- Year built:1968
- Listing ID #:661014
- Added:60 day(s) ago
- Updated:October 28, 2025 at 08:43 PM
Rooms and interior
- Bedrooms:4
- Total bathrooms:3
- Full bathrooms:2
- Half bathrooms:1
- Living area:3,238 sq. ft.
Heating and cooling
- Cooling:Central Air, Electric
- Heating:Forced Air, Natural Gas
Structure and exterior
- Roof:Composition
- Year built:1968
- Building area:3,238 sq. ft.
- Lot area:0.38 Acres
Schools
- High school:Heights
- Middle school:Coleman
- Elementary school:Price-Harris
Utilities
- Sewer:Sewer Available
Finances and disclosures
- Price:$499,900
- Price per sq. ft.:$154.39
- Tax amount:$4,366 (2024)
New listings near 7960 E Dublin Ct
- New
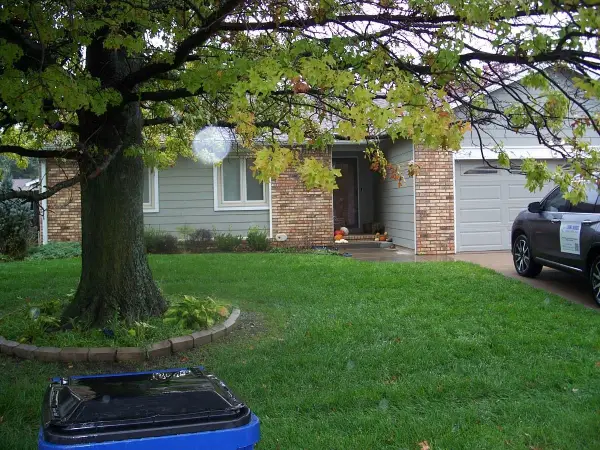 $330,000Active4 beds 3 baths2,072 sq. ft.
$330,000Active4 beds 3 baths2,072 sq. ft.821 N Covington, Wichita, KS 67212
STANDARD REALTY CO. - New
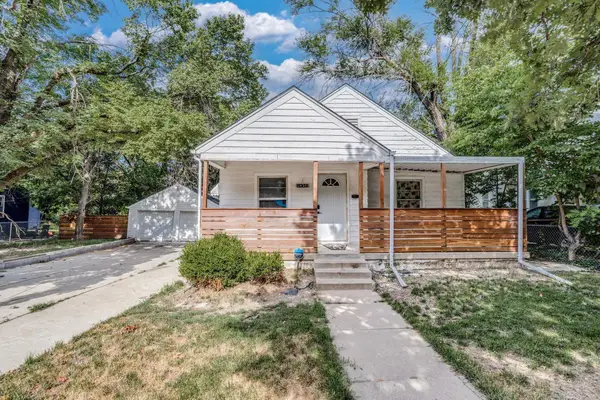 $80,000Active2 beds 1 baths1,594 sq. ft.
$80,000Active2 beds 1 baths1,594 sq. ft.1425 N Holyoke Ave, Wichita, KS 67208
REAL BROKER, LLC - New
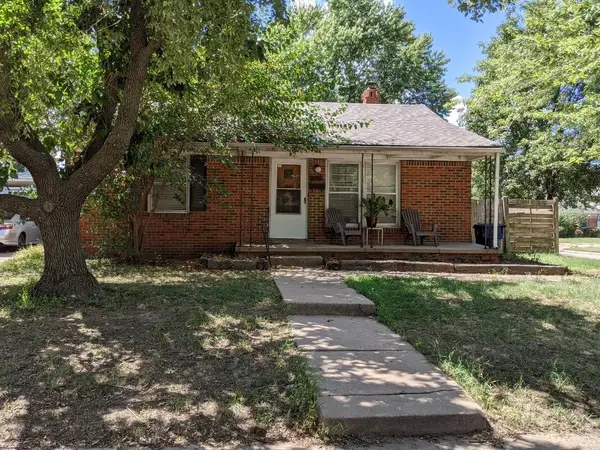 $139,900Active3 beds 1 baths1,650 sq. ft.
$139,900Active3 beds 1 baths1,650 sq. ft.1701 S Erie St, Wichita, KS 67211
TITAN REALTY - New
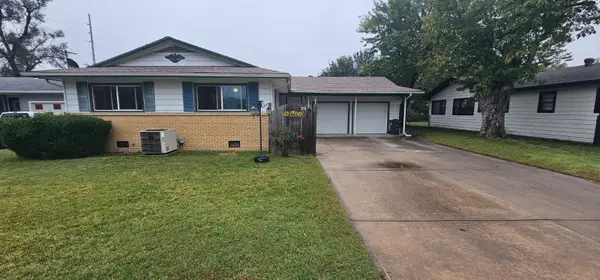 $170,000Active2 beds 2 baths1,255 sq. ft.
$170,000Active2 beds 2 baths1,255 sq. ft.1109 W Casado St., Wichita, KS 67217
SUPERIOR REALTY - New
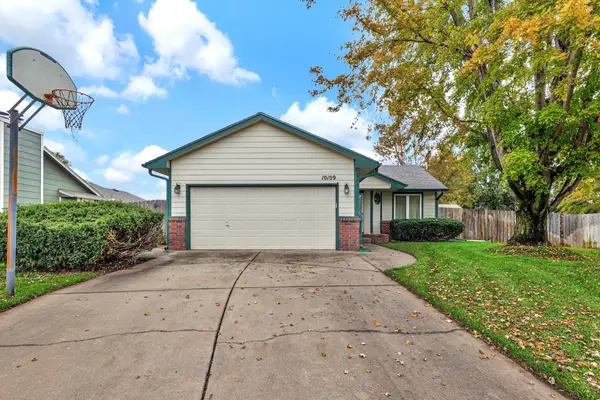 $255,000Active3 beds 2 baths1,698 sq. ft.
$255,000Active3 beds 2 baths1,698 sq. ft.10109 W Sterling Ct, Wichita, KS 67205
HIGH POINT REALTY, LLC 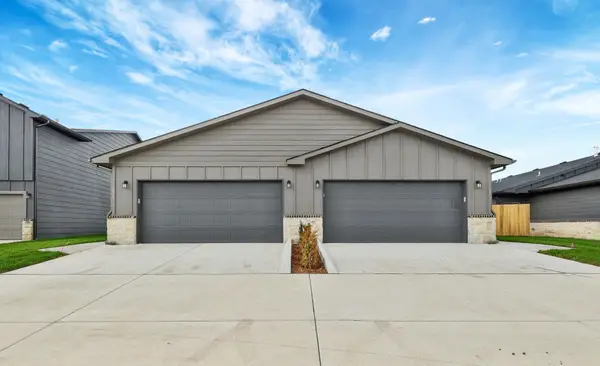 $189,000Pending3 beds 2 baths1,195 sq. ft.
$189,000Pending3 beds 2 baths1,195 sq. ft.2415 S Wheatland S, Wichita, KS 67235
HIGH POINT REALTY, LLC- New
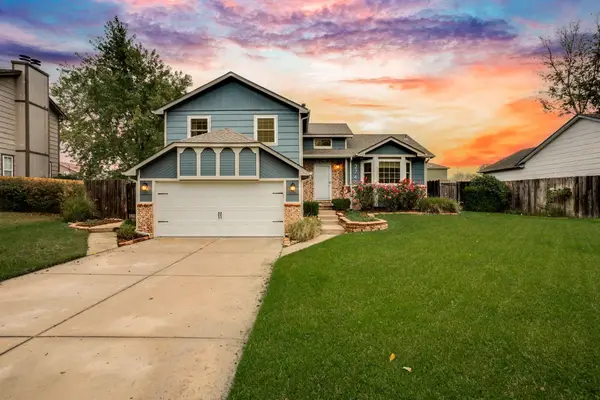 $259,900Active4 beds 3 baths2,358 sq. ft.
$259,900Active4 beds 3 baths2,358 sq. ft.2748 S West Pkwy, Wichita, KS 67210
BERKSHIRE HATHAWAY PENFED REALTY - New
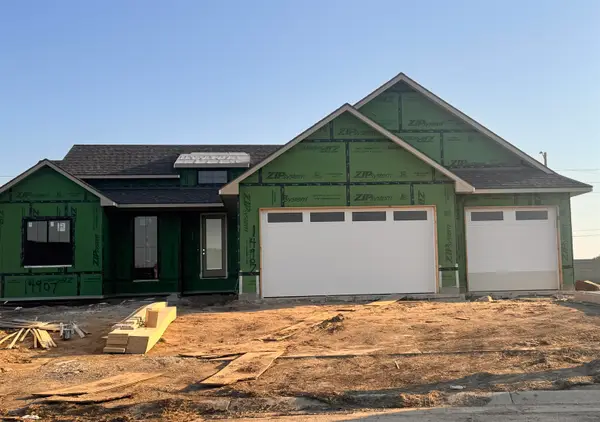 $639,869Active5 beds 3 baths2,905 sq. ft.
$639,869Active5 beds 3 baths2,905 sq. ft.14907 E Peppertree St, Wichita, KS 67230
KELLER WILLIAMS SIGNATURE PARTNERS, LLC - New
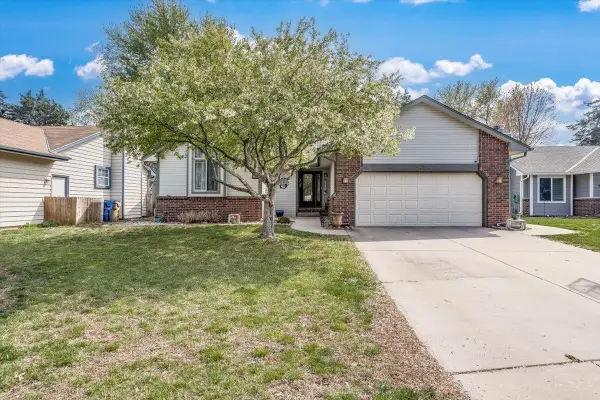 $295,000Active4 beds 3 baths2,460 sq. ft.
$295,000Active4 beds 3 baths2,460 sq. ft.8605 W Westlawn Ct, Wichita, KS 67212
CROWN III REALTY LLC - New
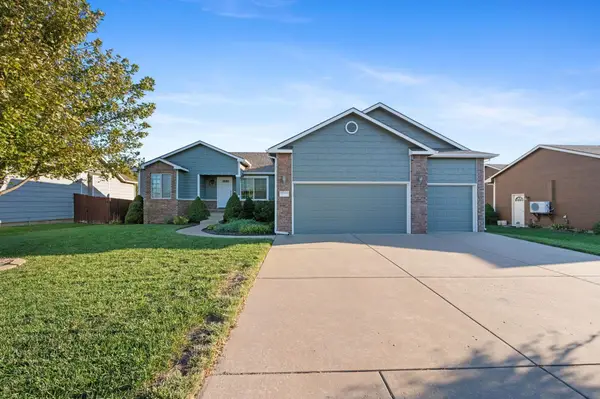 $359,900Active5 beds 3 baths2,404 sq. ft.
$359,900Active5 beds 3 baths2,404 sq. ft.5026 N Marblefalls St, Wichita, KS 67219
OWN REAL ESTATE LLC
