Local realty services provided by:Better Homes and Gardens Real Estate Wostal Realty
8001 E Tipperary St,Wichita, KS 67206
$545,000
- 2 Beds
- 3 Baths
- 2,838 sq. ft.
- Single family
- Active
Listed by: nicholas weathers
Office: real broker, llc.
MLS#:664924
Source:South Central Kansas MLS
Price summary
- Price:$545,000
- Price per sq. ft.:$192.04
About this home
This expansive, full brick ranch in Vickridge on a generous half-acre lot is designed for effortless living. With wide-open living areas and everything conveniently on one level, it’s perfectly suited for those ready to downsize from a two-story home -without downsizing their lifestyle. In one of East Wichita’s most desirable neighborhoods this home welcomes you with a true formal entry and flows into a bright formal living and dining room, complete with custom ceiling detail, fireplace and abundant natural light. The updated kitchen features quartz countertops, upgraded appliances, and a comfortable breakfast area. Just beyond, the large family room opens to the covered patio and fully fenced backyard. The oversized primary suite includes a well-appointed en suite bath with dual vanities, a separate tub and shower, and excellent closet space. The secondary bedroom is also oversized and has direct access to a well appointed bath. Storage is plentiful throughout the main floor, including a large mudroom/laundry room that doubles as additional pantry space. This home is perfect for entertaining with oversized rooms throughout and a nicely located powder room. The home offers an unfinished lower level, mature landscaping, and an oversized side-load garage. There is also unique potential for a future owner to expand by adding stairs to the large foyer and creating additional living and bedroom space in the large attic. With just a couple of stairs at the entry, this property is an exceptional option for buyers seeking the comfort of a patio-home feel without sacrificing space, privacy, or location. A rare find in a stellar neighborhood!
Contact an agent
Home facts
- Year built:1967
- Listing ID #:664924
- Added:88 day(s) ago
- Updated:February 11, 2026 at 03:49 PM
Rooms and interior
- Bedrooms:2
- Total bathrooms:3
- Full bathrooms:2
- Half bathrooms:1
- Living area:2,838 sq. ft.
Heating and cooling
- Cooling:Central Air, Electric
- Heating:Forced Air, Natural Gas
Structure and exterior
- Roof:Composition
- Year built:1967
- Building area:2,838 sq. ft.
- Lot area:0.52 Acres
Schools
- High school:Southeast
- Middle school:Coleman
- Elementary school:Minneha
Utilities
- Sewer:Sewer Available
Finances and disclosures
- Price:$545,000
- Price per sq. ft.:$192.04
- Tax amount:$6,537 (2025)
New listings near 8001 E Tipperary St
- New
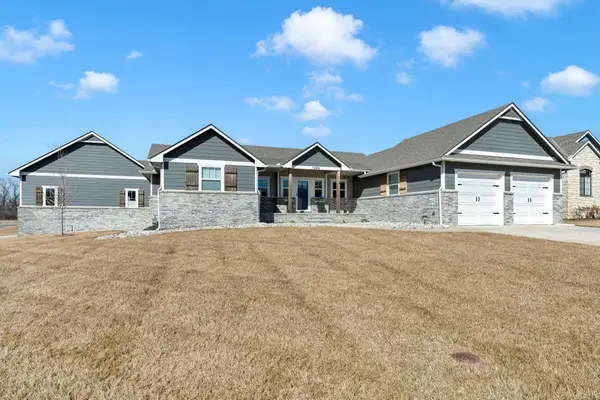 $475,000Active4 beds 3 baths3,197 sq. ft.
$475,000Active4 beds 3 baths3,197 sq. ft.13404 E Rose St, Wichita, KS 67230
REECE NICHOLS SOUTH CENTRAL KANSAS - New
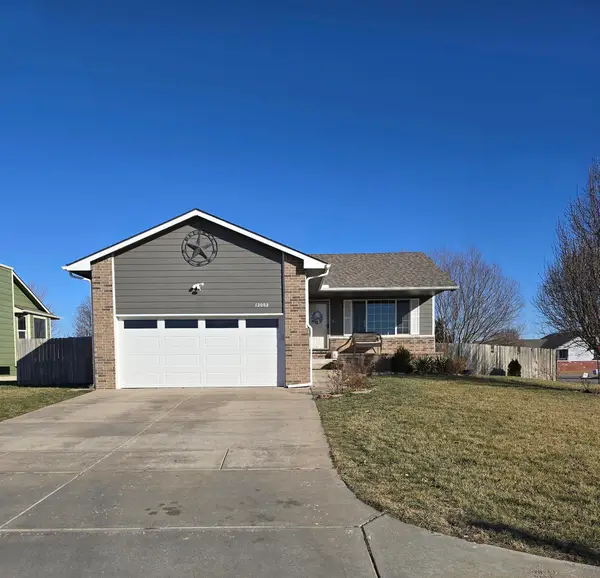 $290,000Active4 beds 3 baths2,162 sq. ft.
$290,000Active4 beds 3 baths2,162 sq. ft.12002 W Grant Ct., Wichita, KS 67235
KELLER WILLIAMS SIGNATURE PARTNERS, LLC  $365,000Pending5 beds 6 baths3,149 sq. ft.
$365,000Pending5 beds 6 baths3,149 sq. ft.2214 Stoneybrook, Wichita, KS 67226
REAL BROKER, LLC- New
 $235,000Active4 beds 3 baths1,811 sq. ft.
$235,000Active4 beds 3 baths1,811 sq. ft.3619 W Longleaf St, Wichita, KS 67205
LANGE REAL ESTATE - New
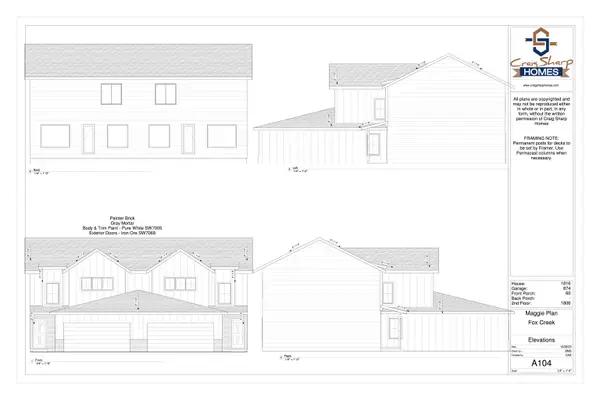 $235,000Active4 beds 3 baths1,811 sq. ft.
$235,000Active4 beds 3 baths1,811 sq. ft.3621 W Longleaf St, Wichita, KS 67205
LANGE REAL ESTATE - New
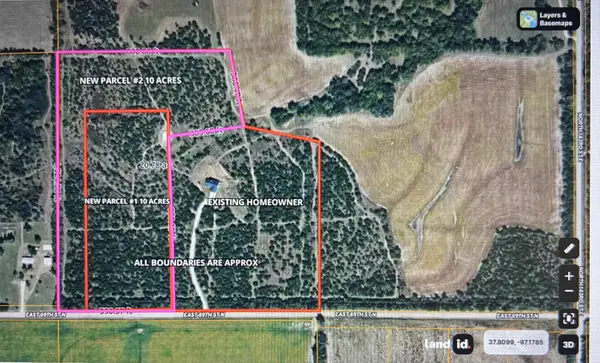 $250,000Active10 Acres
$250,000Active10 Acres00000 E 69th St. N., Wichita, KS 67228
COLDWELL BANKER PLAZA REAL ESTATE - New
 $235,000Active4 beds 3 baths1,811 sq. ft.
$235,000Active4 beds 3 baths1,811 sq. ft.3507 W Longleaf Circle, Wichita, KS 67205
LANGE REAL ESTATE - New
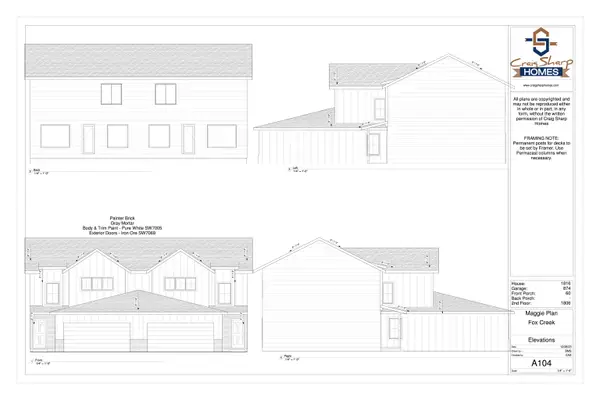 $235,000Active4 beds 3 baths1,811 sq. ft.
$235,000Active4 beds 3 baths1,811 sq. ft.3509 W Longleaf Circle, Wichita, KS 67205
LANGE REAL ESTATE - New
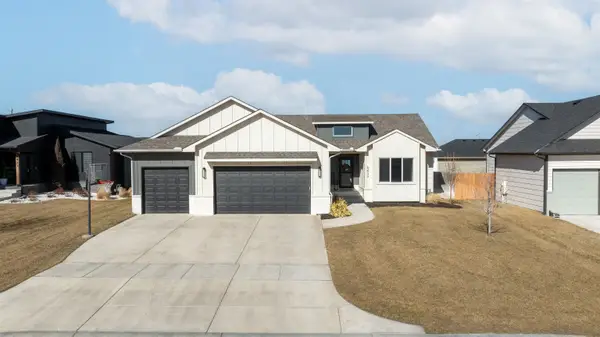 $374,900Active5 beds 3 baths2,141 sq. ft.
$374,900Active5 beds 3 baths2,141 sq. ft.5437 N Saint Paul Ct, Wichita, KS 67204
BERKSHIRE HATHAWAY PENFED REALTY - New
 $245,000Active3 beds 2 baths1,630 sq. ft.
$245,000Active3 beds 2 baths1,630 sq. ft.11257 W Carr Ct, Wichita, KS 67209
KELLER WILLIAMS SIGNATURE PARTNERS, LLC

