806 N White Tail Ct, Wichita, KS 67206
Local realty services provided by:Better Homes and Gardens Real Estate Wostal Realty
Listed by: cindy curfman
Office: berkshire hathaway penfed realty
MLS#:663925
Source:South Central Kansas MLS
Price summary
- Price:$355,000
- Price per sq. ft.:$132.36
About this home
Don't miss this traditional 1-1/2 story home with main floor master and 3 br up, v/o basement has bedroom, family room, theatre room, and full bath, as well as storage. Andover schools, lg. fenced yard with covered deck, solid surface counters, eating bar, hardwood floors in kitchen and dining room, large fenced and sprinklered yard, with large covered deck, hot water heater new in 2017, HVAC (Trane) new in 2020, transferable warranty, Trane XV20iTruComfort 3-Ton Variable Speed AC. Trane XC80 2-Stage Furnace, Trane ComfortLink II XL1050 Smart Thermostat, Trane XV20i 2-Ton Variable Speed AC, Trane XC801050 Smart Thermostat, AprilAire Powered humidifier, Aerus Air Scrubber - Air Purifier, App enabled Garage Exhaust Fan installed 2023, Whirlpool Eco-Series Dishwasher Dec., 2024, Sprinkler System by Irrigation by Design installed in 2022, garage heater installed by owner, details available upon request ADT security system, community pool and playground! Also included: GENERAC WHOLE HOUSE GENERATOR, THIS SYSTEM IS A LIFE SAVER IF YOU LOSE POWER!!! IT AUTOMATICALY COMES ON IF YOU LOSE POWER. AN AUTOMATAIC TRANSFER SWITCH DETECTS THE OUTAGE AND STARTS THE GENERATOR IN SECONDS. THE GENERATOR THEN SUPPLIES POWER TO YOUR HOME UNTIL UTILITY POWER IS RESTORED, AT WHICH POINT IT AUTOMATICALLY SHUTS OFF AND RETEURNS TO NORMAL OPERATION. Installed 11/25/2024.
Contact an agent
Home facts
- Year built:2003
- Listing ID #:663925
- Added:111 day(s) ago
- Updated:February 12, 2026 at 06:33 PM
Rooms and interior
- Bedrooms:5
- Total bathrooms:4
- Full bathrooms:3
- Half bathrooms:1
- Living area:2,682 sq. ft.
Heating and cooling
- Cooling:Central Air, Zoned
- Heating:Forced Air, Natural Gas, Zoned
Structure and exterior
- Roof:Composition
- Year built:2003
- Building area:2,682 sq. ft.
- Lot area:0.27 Acres
Schools
- High school:Andover
- Middle school:Andover
- Elementary school:Wheatland
Utilities
- Sewer:Sewer Available
Finances and disclosures
- Price:$355,000
- Price per sq. ft.:$132.36
- Tax amount:$5,103 (2024)
New listings near 806 N White Tail Ct
- New
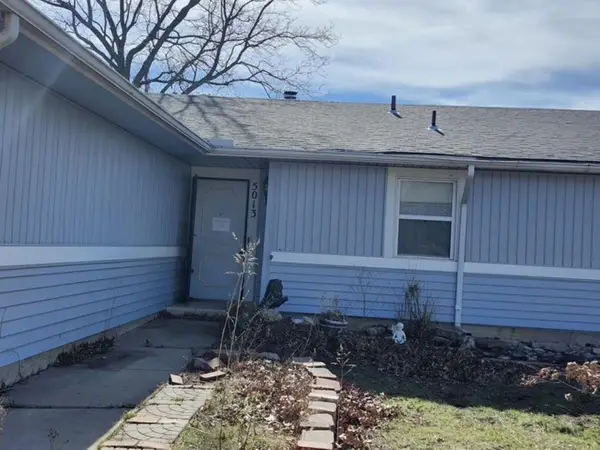 $130,000Active3 beds 2 baths1,370 sq. ft.
$130,000Active3 beds 2 baths1,370 sq. ft.5013 Looman St, Wichita, KS 67220
NEXTHOME PROFESSIONALS - Open Sun, 2 to 4pmNew
 $300,000Active4 beds 3 baths2,218 sq. ft.
$300,000Active4 beds 3 baths2,218 sq. ft.8914 W Meadow Knoll Ct, Wichita, KS 67205
BERKSHIRE HATHAWAY PENFED REALTY - Open Sun, 2 to 4pmNew
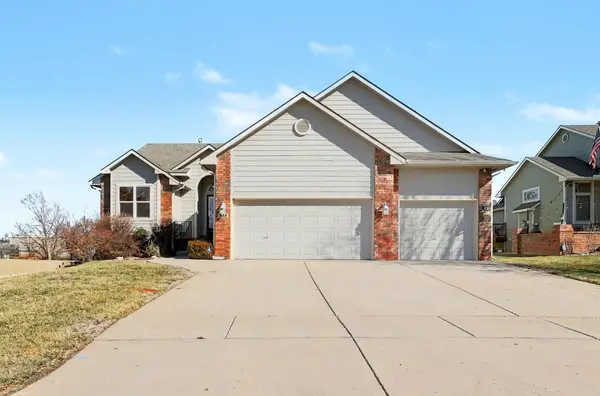 $300,000Active3 beds 3 baths2,355 sq. ft.
$300,000Active3 beds 3 baths2,355 sq. ft.338 S Nineiron St, Wichita, KS 67235
BERKSHIRE HATHAWAY PENFED REALTY - New
 $345,000Active5 beds 3 baths2,223 sq. ft.
$345,000Active5 beds 3 baths2,223 sq. ft.1616 N Bellick St, Wichita, KS 67235
NEXTHOME PROFESSIONALS - New
 $60,000Active2 beds 1 baths770 sq. ft.
$60,000Active2 beds 1 baths770 sq. ft.1650 S Sedgwick, Wichita, KS 67213
ERA GREAT AMERICAN REALTY - New
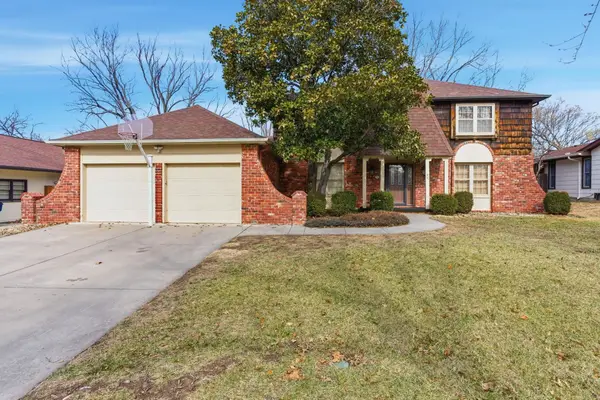 $334,999Active4 beds 4 baths3,604 sq. ft.
$334,999Active4 beds 4 baths3,604 sq. ft.8220 E Brentmoor St, Wichita, KS 67206
REECE NICHOLS SOUTH CENTRAL KANSAS - New
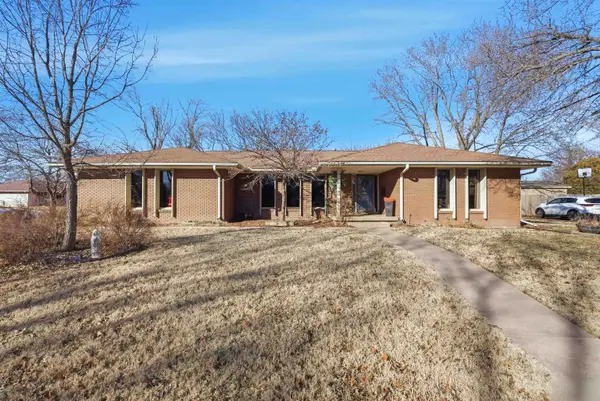 $275,000Active3 beds 3 baths2,344 sq. ft.
$275,000Active3 beds 3 baths2,344 sq. ft.5702 E Rockhill St, Wichita, KS 67208
BERKSHIRE HATHAWAY PENFED REALTY - New
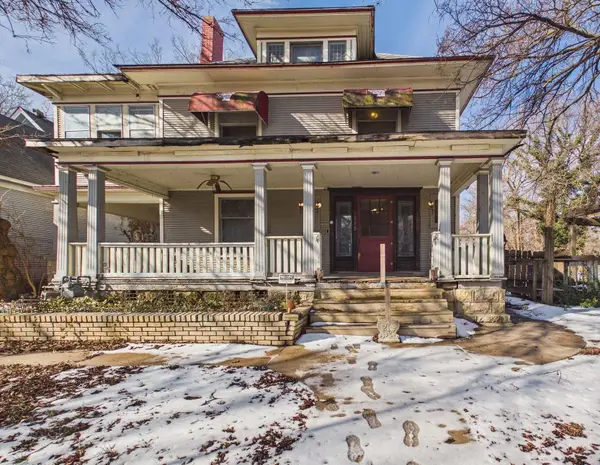 $140,000Active3 beds 2 baths2,944 sq. ft.
$140,000Active3 beds 2 baths2,944 sq. ft.1545 N Park Pl, Wichita, KS 67203
LPT REALTY, LLC - Open Sun, 2 to 4pmNew
 $225,000Active3 beds 3 baths2,415 sq. ft.
$225,000Active3 beds 3 baths2,415 sq. ft.9111 W 21st St N Unit #82, Wichita, KS 67205-1808
RE/MAX PREMIER - Open Sun, 2 to 4pmNew
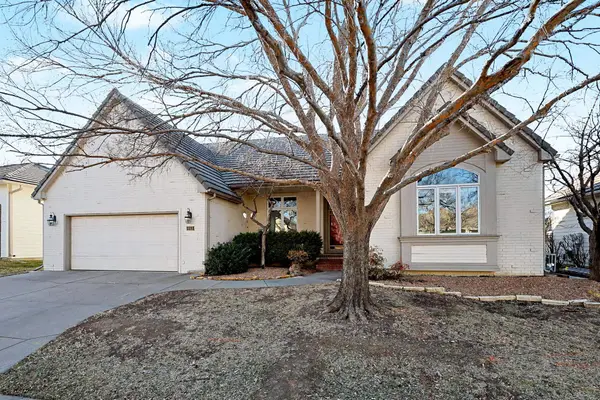 $389,900Active4 beds 3 baths3,097 sq. ft.
$389,900Active4 beds 3 baths3,097 sq. ft.663 N Crest Ridge Ct, Wichita, KS 67230
PINNACLE REALTY GROUP

