811 N Thornton St, Wichita, KS 67235
Local realty services provided by:Better Homes and Gardens Real Estate Alliance
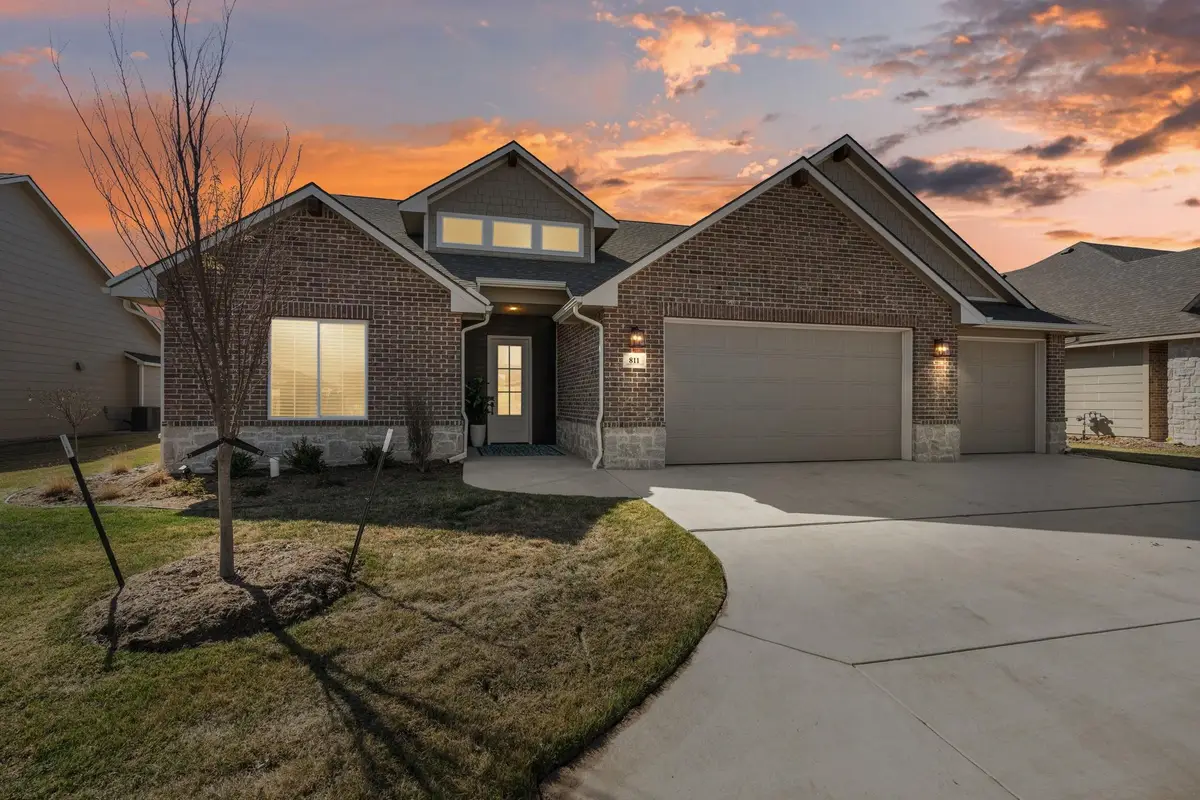
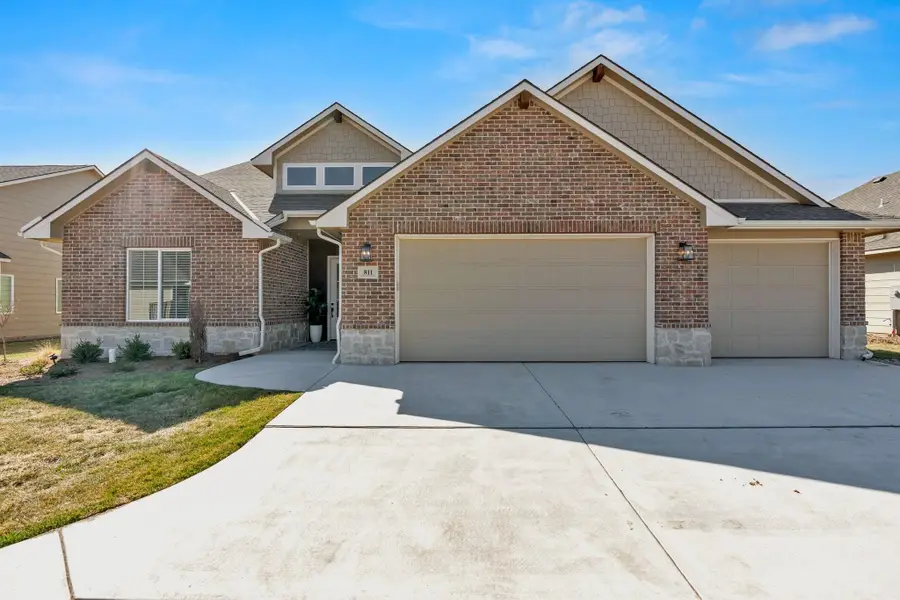
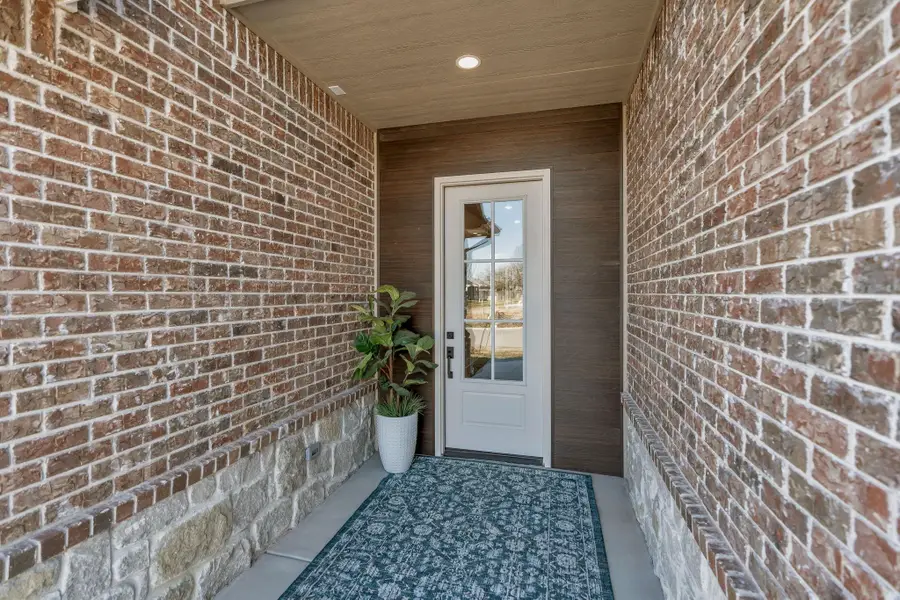
Listed by:christine ketzner
Office:new door real estate
MLS#:653078
Source:South Central Kansas MLS
Price summary
- Price:$567,794
- Price per sq. ft.:$294.35
About this home
Luxury Lakefront Patio Home – Last New Build Available! Discover the perfect blend of elegance and convenience in this stunning 3-bed, 2-bath patio home overlooking the lake. Designed for both comfort and functionality, this home features a 4-car garage, an attic versa lift for effortless storage, and a concrete safe room for peace of mind. Step inside to an open-concept living space with high-end finishes, a hidden walk-in pantry, and seamless indoor-outdoor living. The screened patio with a gas fireplace provides a cozy retreat while offering breathtaking lake views. Located in a sought-after community, residents enjoy access to a clubhouse, saltwater in-ground pool, and a stocked lake for fishing and relaxation. This is the last new home available on the lake—don’t miss your chance to own this incredible property! Schedule your private tour today! Castlegate is open 1-5pm, Tuesday through Sunday.
Contact an agent
Home facts
- Year built:2025
- Listing Id #:653078
- Added:134 day(s) ago
- Updated:August 11, 2025 at 07:33 AM
Rooms and interior
- Bedrooms:3
- Total bathrooms:2
- Full bathrooms:2
- Living area:1,929 sq. ft.
Heating and cooling
- Cooling:Central Air, Electric
- Heating:Forced Air, Natural Gas
Structure and exterior
- Roof:Composition
- Year built:2025
- Building area:1,929 sq. ft.
- Lot area:0.22 Acres
Schools
- High school:Dwight D. Eisenhower
- Middle school:Eisenhower
- Elementary school:Apollo
Utilities
- Sewer:Sewer Available
Finances and disclosures
- Price:$567,794
- Price per sq. ft.:$294.35
- Tax amount:$8,078 (2025)
New listings near 811 N Thornton St
- New
 $385,000Active5 beds 3 baths2,814 sq. ft.
$385,000Active5 beds 3 baths2,814 sq. ft.2428 N Hazelwood Ct, Wichita, KS 67205
RE/MAX PREMIER - New
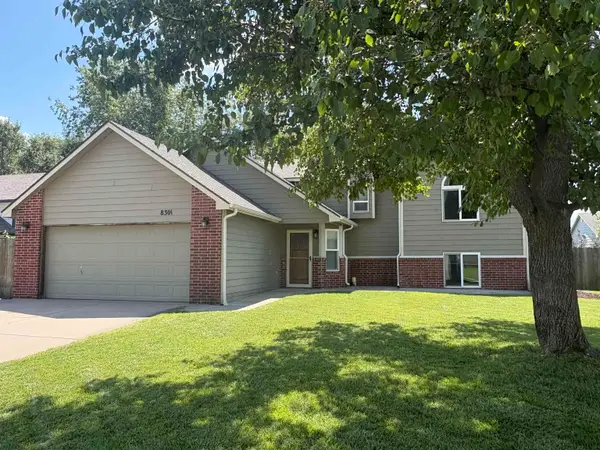 $274,000Active5 beds 3 baths2,006 sq. ft.
$274,000Active5 beds 3 baths2,006 sq. ft.8301 W Aberdeen Cir, Wichita, KS 67212
JEFF BLUBAUGH REAL ESTATE - New
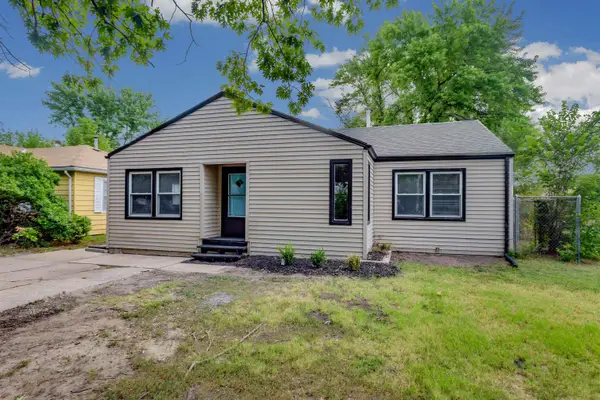 $160,000Active3 beds 1 baths1,305 sq. ft.
$160,000Active3 beds 1 baths1,305 sq. ft.1946 S Spruce St, Wichita, KS 67211
HERITAGE 1ST REALTY - Open Sun, 2 to 4pmNew
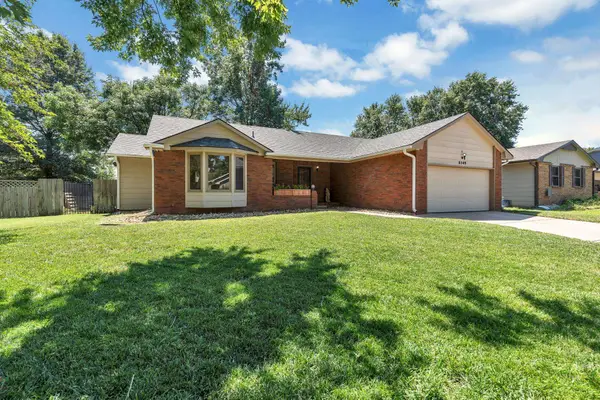 $289,900Active3 beds 3 baths2,016 sq. ft.
$289,900Active3 beds 3 baths2,016 sq. ft.8309 W 17th St N, Wichita, KS 67212
REECE NICHOLS SOUTH CENTRAL KANSAS - New
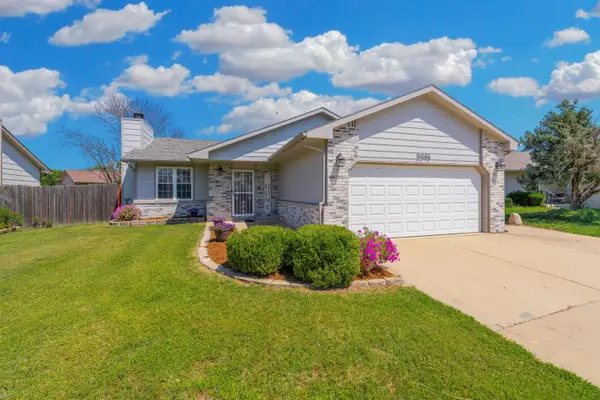 $245,000Active4 beds 3 baths1,946 sq. ft.
$245,000Active4 beds 3 baths1,946 sq. ft.5346 S Stoneborough Court, Wichita, KS 67217
BERKSHIRE HATHAWAY PENFED REALTY - New
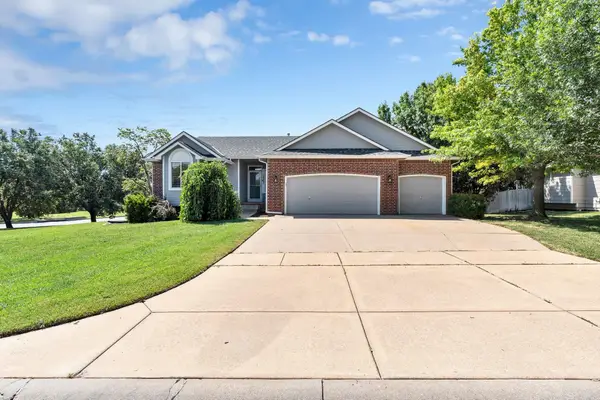 $330,000Active4 beds 3 baths2,416 sq. ft.
$330,000Active4 beds 3 baths2,416 sq. ft.2303 N Regency Lakes Ct, Wichita, KS 67226
REECE NICHOLS SOUTH CENTRAL KANSAS - New
 $295,000Active4 beds 3 baths2,163 sq. ft.
$295,000Active4 beds 3 baths2,163 sq. ft.5108 N Saker Cir, Wichita, KS 67219
AT HOME WICHITA REAL ESTATE - Open Sun, 2 to 3pmNew
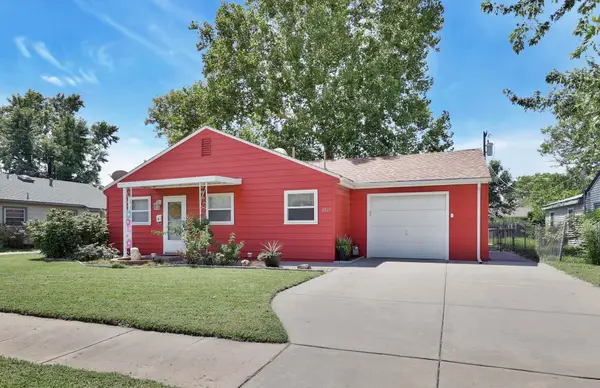 $140,000Active3 beds 1 baths900 sq. ft.
$140,000Active3 beds 1 baths900 sq. ft.3227 S Millwood, Wichita, KS 67217
BERKSHIRE HATHAWAY PENFED REALTY - New
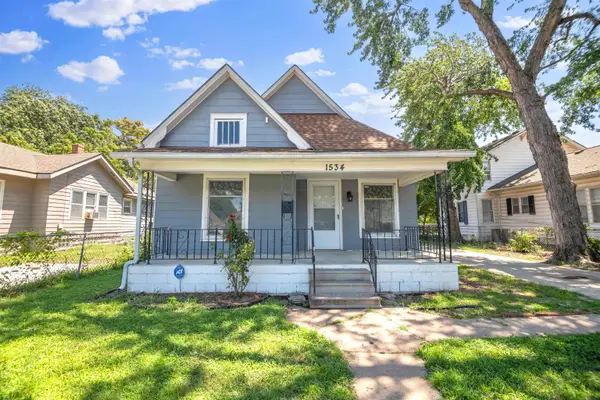 $114,900Active2 beds 1 baths1,086 sq. ft.
$114,900Active2 beds 1 baths1,086 sq. ft.1534 S Main St, Wichita, KS 67213
HERITAGE 1ST REALTY - New
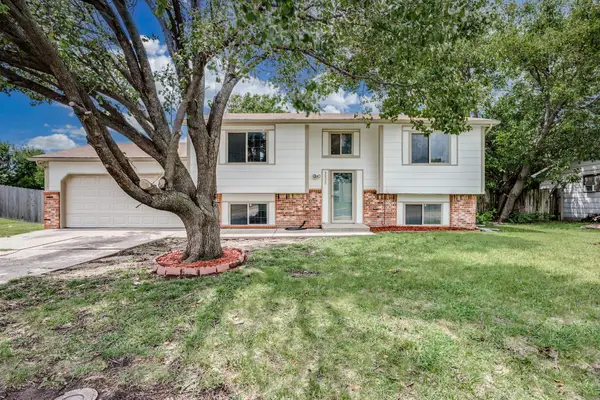 $250,000Active4 beds 3 baths1,786 sq. ft.
$250,000Active4 beds 3 baths1,786 sq. ft.3223 N Rushwood St, Wichita, KS 67226
REAL BROKER, LLC
