821 N Covington St, Wichita, KS 67212
Local realty services provided by:Better Homes and Gardens Real Estate Wostal Realty
821 N Covington St,Wichita, KS 67212
$289,900
- 4 Beds
- 3 Baths
- 2,072 sq. ft.
- Single family
- Active
Upcoming open houses
- Sun, Nov 2302:00 pm - 04:00 pm
Listed by: aimee counce
Office: bricktown ict realty
MLS#:665210
Source:South Central Kansas MLS
Price summary
- Price:$289,900
- Price per sq. ft.:$139.91
About this home
Welcome to this stunning 4-bedroom, 3-bath home located in the sought-after Golden Hills neighborhood in the heart of west Wichita. Featuring a brand-new roof and fresh paint throughout, this property is truly turn-key from the moment you step inside. Enjoy cooking in the fully renovated kitchen, complete with elegant quartz countertops, new paint, and modern finishes. Each room has been thoughtfully refreshed to provide a bright, comfortable, and move-in ready living experience. The property includes an irrigation system with a well, making yard maintenance effortless and cost-effective. Outside, you’ll also find a 10x12 shed, perfect for storing tools, lawn equipment, or outdoor hobbies. Situated close to restaurants, shopping, and daily conveniences, this home offers both comfort and unmatched convenience in one of the area’s top neighborhoods. Come see it today!
Contact an agent
Home facts
- Year built:1986
- Listing ID #:665210
- Added:1 day(s) ago
- Updated:November 23, 2025 at 03:42 AM
Rooms and interior
- Bedrooms:4
- Total bathrooms:3
- Full bathrooms:3
- Living area:2,072 sq. ft.
Heating and cooling
- Cooling:Central Air, Electric
- Heating:Forced Air, Natural Gas
Structure and exterior
- Roof:Composition
- Year built:1986
- Building area:2,072 sq. ft.
- Lot area:0.18 Acres
Schools
- High school:Northwest
- Middle school:Wilbur
- Elementary school:Peterson
Utilities
- Sewer:Sewer Available
Finances and disclosures
- Price:$289,900
- Price per sq. ft.:$139.91
- Tax amount:$3,025 (2024)
New listings near 821 N Covington St
- New
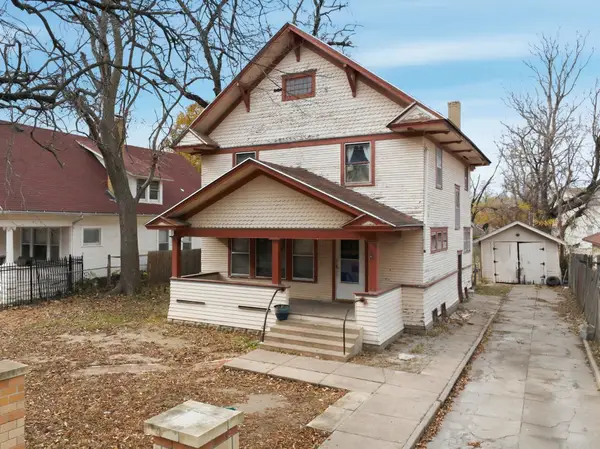 $108,000Active4 beds 2 baths1,867 sq. ft.
$108,000Active4 beds 2 baths1,867 sq. ft.1351 N Wellington Pl, Wichita, KS 67203
KELLER WILLIAMS SIGNATURE PARTNERS, LLC - New
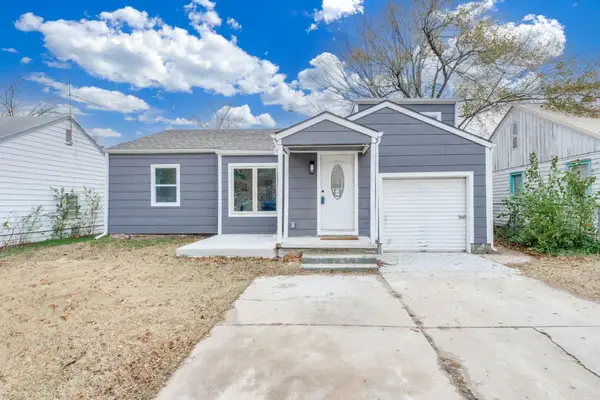 $179,900Active4 beds 2 baths1,850 sq. ft.
$179,900Active4 beds 2 baths1,850 sq. ft.619 N Battin Ave, Wichita, KS 67208
AT HOME WICHITA REAL ESTATE - New
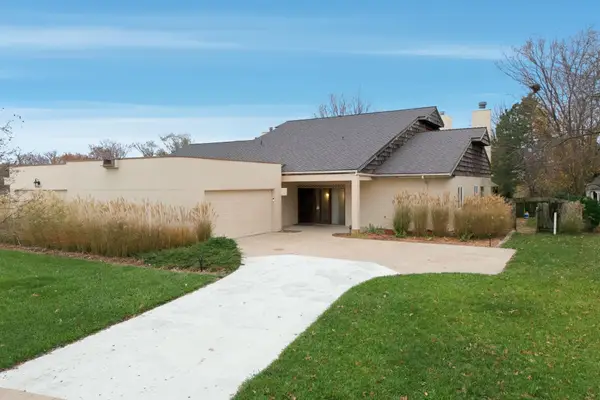 $375,000Active2 beds 3 baths2,952 sq. ft.
$375,000Active2 beds 3 baths2,952 sq. ft.14521 E 9th St N, Wichita, KS 67230
REECE NICHOLS SOUTH CENTRAL KANSAS - New
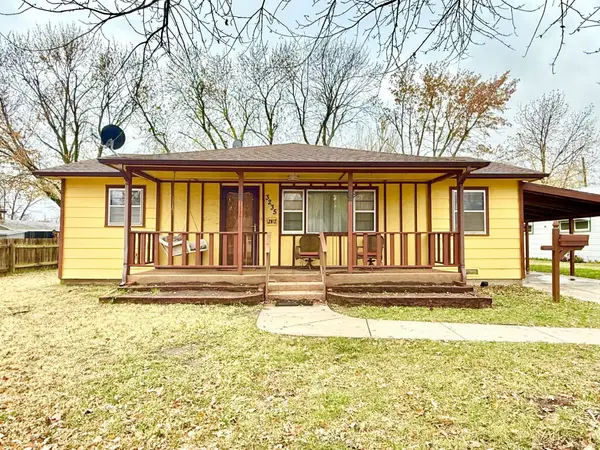 $220,000Active3 beds 1 baths1,845 sq. ft.
$220,000Active3 beds 1 baths1,845 sq. ft.3235 S Gordon Ave, Wichita, KS 67217
KELLER WILLIAMS SIGNATURE PARTNERS, LLC - Open Sun, 2 to 4pmNew
 $745,000Active2 beds 2 baths2,302 sq. ft.
$745,000Active2 beds 2 baths2,302 sq. ft.1434 S Monument, Wichita, KS 67235
BERKSHIRE HATHAWAY PENFED REALTY - New
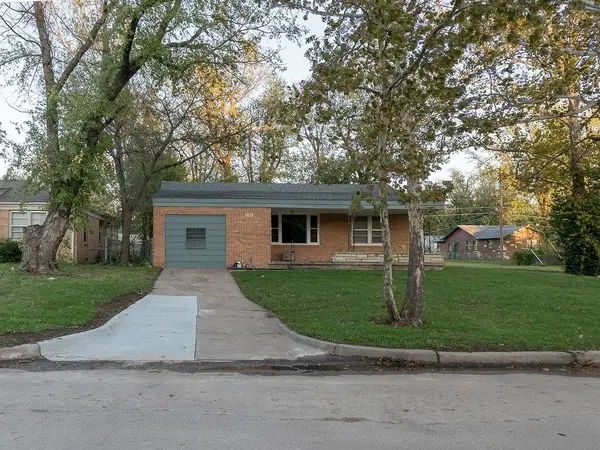 $165,000Active3 beds 1 baths1,450 sq. ft.
$165,000Active3 beds 1 baths1,450 sq. ft.1708 S Fabrique, Wichita, KS 67218
REAL BROKER, LLC - Open Sun, 2 to 4pmNew
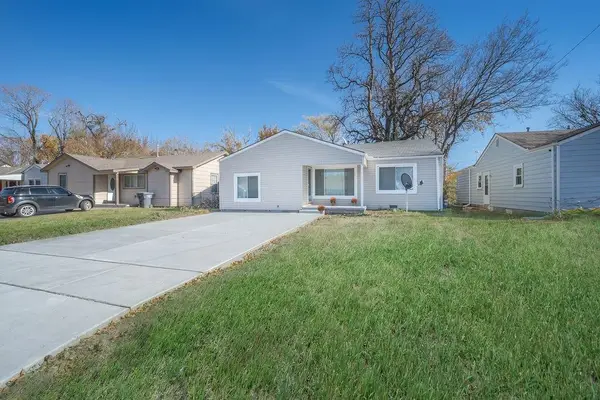 $135,000Active3 beds 1 baths1,110 sq. ft.
$135,000Active3 beds 1 baths1,110 sq. ft.2242 N Piatt Ave, Wichita, KS 67219
VICE REAL ESTATE - New
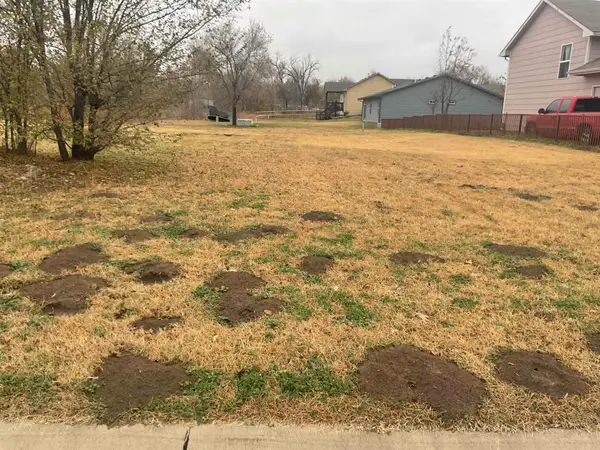 $39,000Active0.2 Acres
$39,000Active0.2 AcresLot #11 W 50th St South, Wichita, KS 67217
PLATINUM REALTY LLC - New
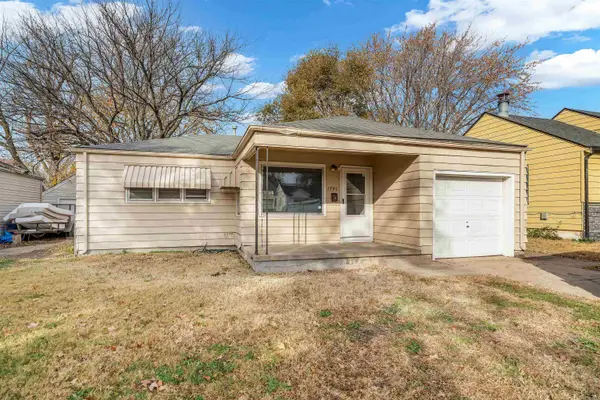 $121,900Active2 beds 1 baths894 sq. ft.
$121,900Active2 beds 1 baths894 sq. ft.1741 N Floberta Rd, Wichita, KS 67208
KELLER WILLIAMS HOMETOWN PARTNERS
