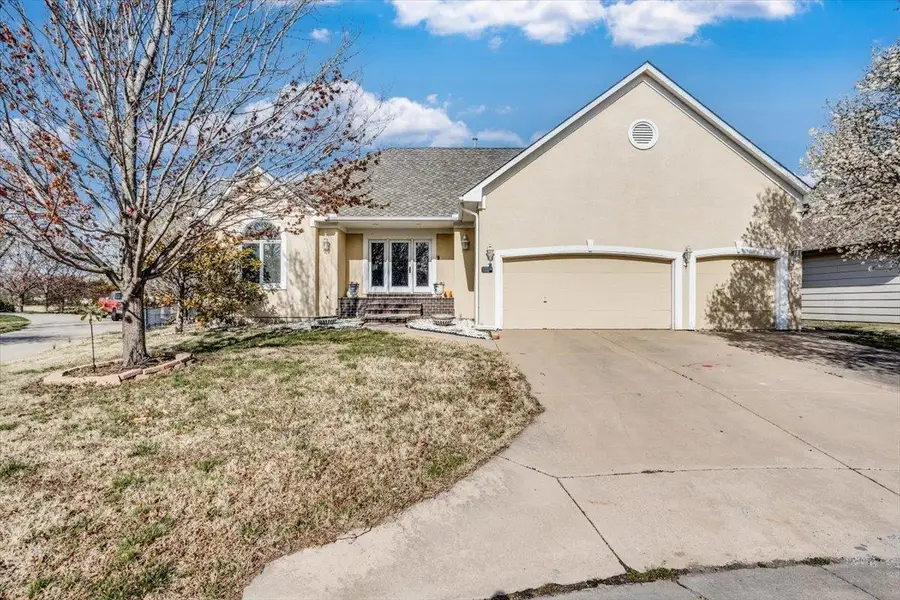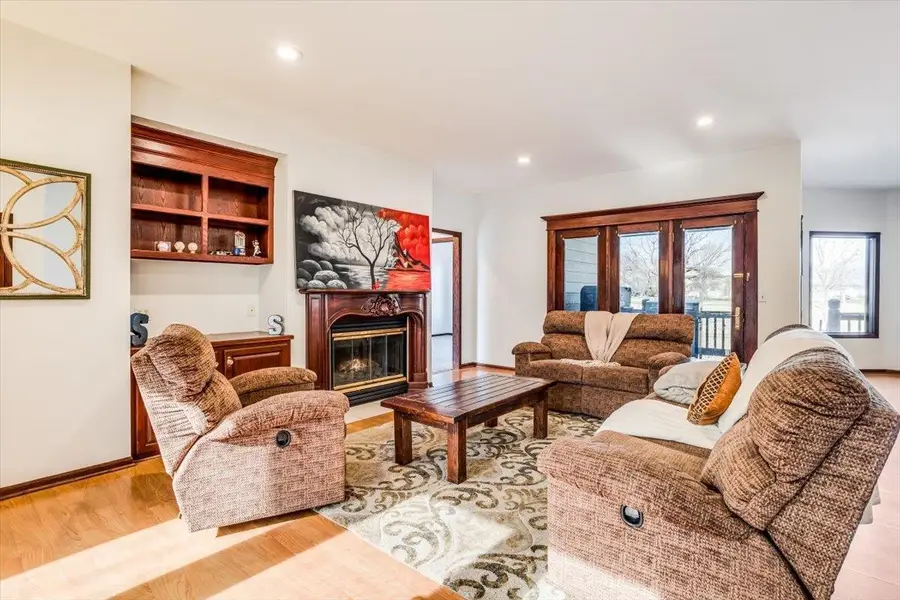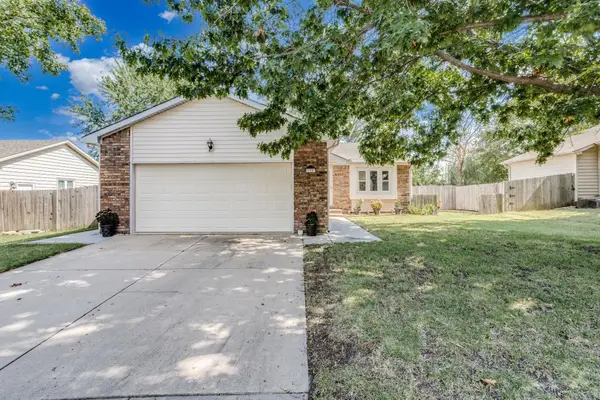8229 E Oxford Ct, Wichita, KS 67226
Local realty services provided by:Better Homes and Gardens Real Estate Alliance



Listed by:chris greene
Office:real broker, llc.
MLS#:652597
Source:South Central Kansas MLS
Price summary
- Price:$385,000
- Price per sq. ft.:$120.77
About this home
Price Improved! Looking for a home that’s fore sure a winner? This 4-bedroom, 3-bathroom beauty with a 3-car attached garage is ready to swing into action! Located right on hole #8 of Tallgrass Golf Club, you’ll have the perfect view—whether you’re on the green or just enjoying your morning coffee from the covered deck. Step inside, and you'll be greeted by beautiful wood laminate floors and an open floor plan that’s perfect for entertaining. The kitchen features rich cherry cabinets that make it as stylish as it is functional. On the main floor, you'll find 3 cozy bedrooms, including a master suite, and 2 full bathrooms. Downstairs, the huge 2nd living space is ready to host all the game nights—a pool table, ping pong, or projector set up. The 4th bedroom is tucked away in the basement, offering a quiet retreat for guests. With tons of natural light and a roof that's approx 5 years old, this home is a hole-in-one. Don’t miss out—schedule a showing today before this gem disappears faster than your golf ball in the water!
Contact an agent
Home facts
- Year built:1998
- Listing Id #:652597
- Added:142 day(s) ago
- Updated:August 15, 2025 at 03:15 PM
Rooms and interior
- Bedrooms:4
- Total bathrooms:3
- Full bathrooms:3
- Living area:3,188 sq. ft.
Heating and cooling
- Cooling:Central Air, Electric
- Heating:Forced Air, Natural Gas
Structure and exterior
- Roof:Composition
- Year built:1998
- Building area:3,188 sq. ft.
- Lot area:0.26 Acres
Schools
- High school:Heights
- Middle school:Stucky
- Elementary school:Jackson
Utilities
- Sewer:Sewer Available
Finances and disclosures
- Price:$385,000
- Price per sq. ft.:$120.77
- Tax amount:$3,790 (2024)
New listings near 8229 E Oxford Ct
- New
 $245,000Active3 beds 2 baths1,985 sq. ft.
$245,000Active3 beds 2 baths1,985 sq. ft.11323 W Cindy St, Wichita, KS 67212
HERITAGE 1ST REALTY - Open Sat, 12 to 2pmNew
 $190,000Active3 beds 2 baths1,296 sq. ft.
$190,000Active3 beds 2 baths1,296 sq. ft.1820 N Westridge Dr., Wichita, KS 67203
KINZLE & CO. PREMIER REAL ESTATE - New
 $135,000Active4 beds 2 baths1,872 sq. ft.
$135,000Active4 beds 2 baths1,872 sq. ft.1345 S Water St, Wichita, KS 67213
MEXUS REAL ESTATE - New
 $68,000Active2 beds 1 baths792 sq. ft.
$68,000Active2 beds 1 baths792 sq. ft.1848 S Ellis Ave, Wichita, KS 67211
LPT REALTY, LLC - New
 $499,900Active3 beds 3 baths4,436 sq. ft.
$499,900Active3 beds 3 baths4,436 sq. ft.351 S Wind Rows Lake Dr., Goddard, KS 67052
REAL BROKER, LLC - New
 $1,575,000Active4 beds 4 baths4,763 sq. ft.
$1,575,000Active4 beds 4 baths4,763 sq. ft.3400 N 127th St E, Wichita, KS 67226
REAL BROKER, LLC - Open Sat, 1 to 3pmNew
 $142,000Active2 beds 2 baths1,467 sq. ft.
$142,000Active2 beds 2 baths1,467 sq. ft.1450 S Webb Rd, Wichita, KS 67207
BERKSHIRE HATHAWAY PENFED REALTY - New
 $275,000Active4 beds 3 baths2,082 sq. ft.
$275,000Active4 beds 3 baths2,082 sq. ft.1534 N Valleyview Ct, Wichita, KS 67212
REECE NICHOLS SOUTH CENTRAL KANSAS - New
 $490,000Active5 beds 3 baths3,276 sq. ft.
$490,000Active5 beds 3 baths3,276 sq. ft.4402 N Cimarron St, Wichita, KS 67205
BERKSHIRE HATHAWAY PENFED REALTY - New
 $299,900Active2 beds 3 baths1,850 sq. ft.
$299,900Active2 beds 3 baths1,850 sq. ft.7700 E 13th St N Unit 42, Wichita, KS 67206
BERKSHIRE HATHAWAY PENFED REALTY
