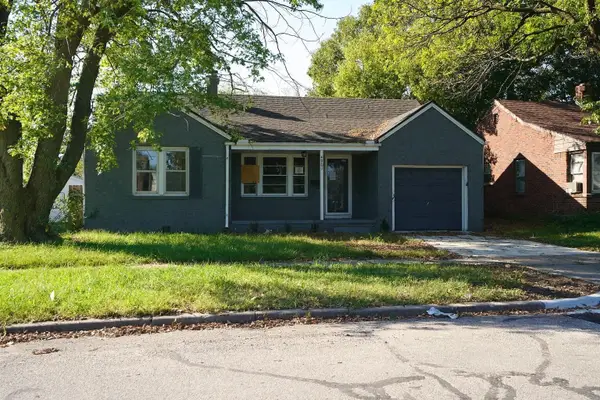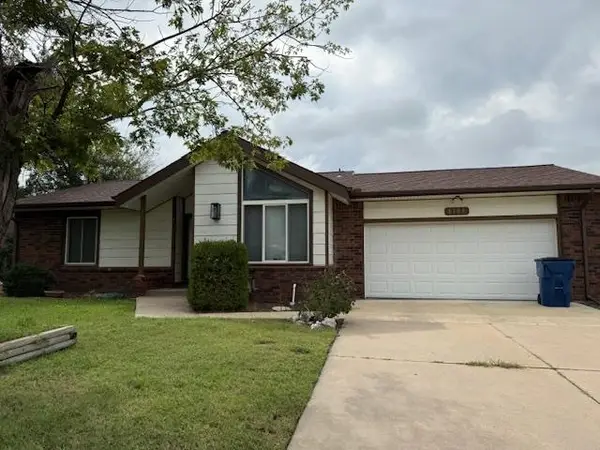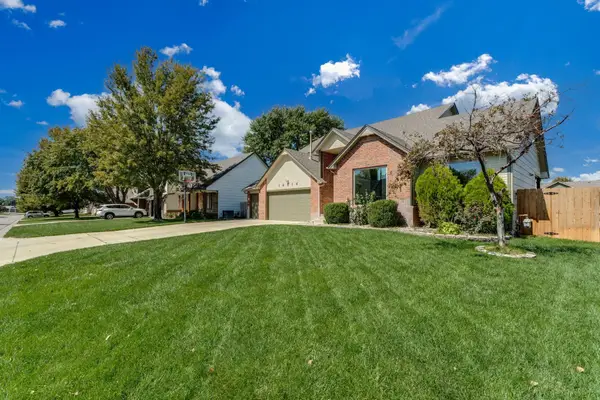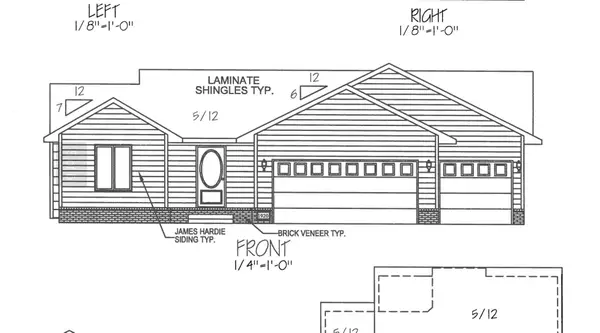8245 E Old Mill Ct, Wichita, KS 67226
Local realty services provided by:Better Homes and Gardens Real Estate Wostal Realty
Listed by:kim kretchmar
Office:platinum realty llc.
MLS#:659066
Source:South Central Kansas MLS
Sorry, we are unable to map this address
Price summary
- Price:
About this home
Don’t miss this beautifully maintained, custom-built Randy Dean home—offered at an exceptional price and move-in ready! Nestled on a corner lot in a quiet cul-de-sac within the desirable Sawmill Creek subdivision, this home has been kept in immaculate condition by the owner. You’ll love the main level’s solid hardwood floors that flow through the living room and spacious primary bedroom. The layout offers both function and comfort, featuring two separate living areas on the main floor: a welcoming living room and a generous hearth room just off the kitchen. Designed with a split-bedroom floor plan, the primary suite is set apart from the two additional bedrooms for added privacy. The primary bedroom showcases tall windows overlooking the backyard and a stunning en suite bathroom complete with a beautifully tiled shower featuring a custom glass barn door, separate soaking tub, and dual sinks. Main floor laundry adds extra convenience. Head downstairs on the wood staircase to find a bright walkout basement with large windows, a cozy family room with a gas fireplace, bar area (included), two additional bedrooms - One setup as a cool theatre room, and a third full bathroom. This home truly has it all—schedule your showing today!
Contact an agent
Home facts
- Year built:2002
- Listing ID #:659066
- Added:67 day(s) ago
- Updated:September 29, 2025 at 03:50 PM
Rooms and interior
- Bedrooms:5
- Total bathrooms:3
- Full bathrooms:3
Heating and cooling
- Cooling:Central Air, Electric
- Heating:Forced Air, Natural Gas
Structure and exterior
- Roof:Composition
- Year built:2002
Schools
- High school:Heights
- Middle school:Stucky
- Elementary school:Isely Traditional Magnet
Utilities
- Sewer:Sewer Available
Finances and disclosures
- Price:
- Tax amount:$4,047 (2024)
New listings near 8245 E Old Mill Ct
- New
 $450,000Active3 beds 3 baths2,347 sq. ft.
$450,000Active3 beds 3 baths2,347 sq. ft.10801 E 35th, Wichita, KS 67210
BERKSHIRE HATHAWAY PENFED REALTY - New
 $420,000Active1 beds 2 baths1,455 sq. ft.
$420,000Active1 beds 2 baths1,455 sq. ft.515 S Main, Wichita, KS 67202
REECE NICHOLS SOUTH CENTRAL KANSAS - New
 $169,250Active2 beds 1 baths2,276 sq. ft.
$169,250Active2 beds 1 baths2,276 sq. ft.1901 S George Washington Boulevard, Wichita, KS 67218
RIVER CITY REALTY - New
 $95,000Active3 beds 1 baths1,379 sq. ft.
$95,000Active3 beds 1 baths1,379 sq. ft.4901 E Orme, Wichita, KS 67218
FOX REALTY, INC. - New
 $167,500Active2 beds 1 baths2,234 sq. ft.
$167,500Active2 beds 1 baths2,234 sq. ft.1027 W Maywood, Wichita, KS 67217
RIVER CITY REALTY - New
 $175,000Active4 beds 2 baths2,124 sq. ft.
$175,000Active4 beds 2 baths2,124 sq. ft.523 N Volutsia Ave, Wichita, KS 67214-4642
HERITAGE 1ST REALTY  $165,000Pending2 beds 3 baths2,031 sq. ft.
$165,000Pending2 beds 3 baths2,031 sq. ft.8309 E Chalet Dr, Wichita, KS 67207
BERKSHIRE HATHAWAY PENFED REALTY- New
 $370,000Active4 beds 4 baths2,862 sq. ft.
$370,000Active4 beds 4 baths2,862 sq. ft.12514 W Hardtner Street, Wichita, KS 67235
HERITAGE 1ST REALTY  $292,729Pending3 beds 2 baths1,313 sq. ft.
$292,729Pending3 beds 2 baths1,313 sq. ft.1920 S Herrington St, Wichita, KS 67207
GOLDEN, INC.- New
 $170,000Active3 beds 1 baths1,125 sq. ft.
$170,000Active3 beds 1 baths1,125 sq. ft.906 N Perry Ave, Wichita, KS 67203
BERKSHIRE HATHAWAY PENFED REALTY
