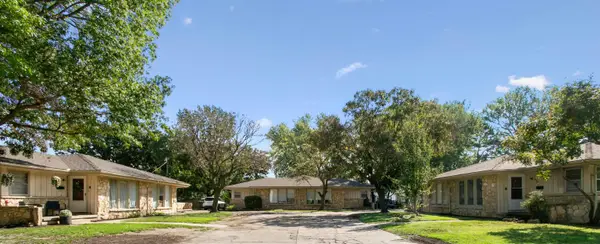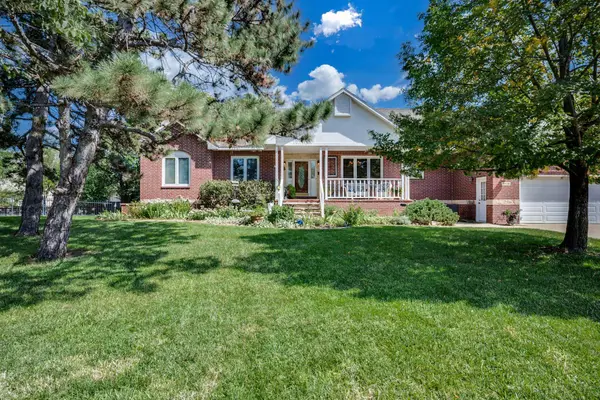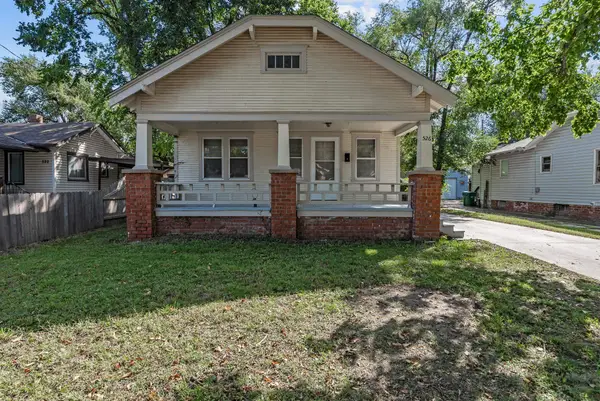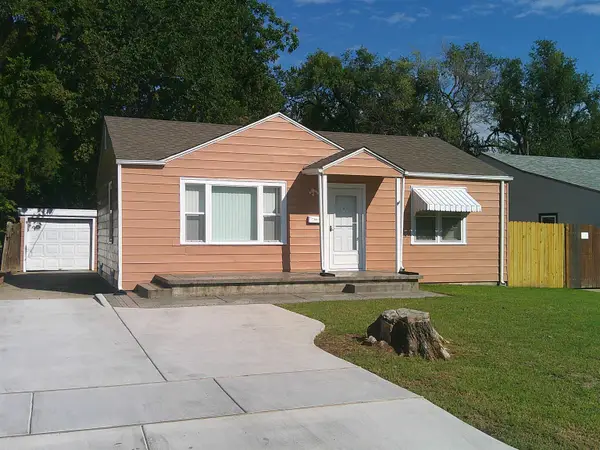832 N Faulkner St, Wichita, KS 67203
Local realty services provided by:Better Homes and Gardens Real Estate Wostal Realty
Listed by:joshua larson
Office:berkshire hathaway penfed realty
MLS#:661542
Source:South Central Kansas MLS
Price summary
- Price:$225,000
- Price per sq. ft.:$137.2
About this home
Welcome to 832 N Faulkner, where Riverside charm meets modern updates and everyday comfort. Your tour begins on the spacious covered front porch, complete with shade screens—the perfect spot for morning coffee or greeting neighbors along this tree-lined street. Inside, the living room shines with a decorative fireplace, built-ins, gorgeous wood floors, and an abundance of natural light. Flowing seamlessly from the living room, the generous dining room is full of character, from its elegant lighting fixtures to its striking ceiling beams. The kitchen has been tastefully updated with quartz countertops, a gas range, and thoughtful design that blends style and function. Main floor laundry makes daily routines a breeze, while the dedicated office (non-conforming bedroom) offers flexibility for work or guests. The primary bedroom and an updated bathroom with modern finishes complete the main level. Upstairs, you’ll find two additional bedrooms filled with endless possibilities. Step outside to a back deck that’s perfect for grilling, relaxing, or entertaining. The yard is low-maintenance thanks to a sprinkler system, while the 1.5-car garage (plus carport) provide plenty of parking. For peace of mind, the sewer line was replaced just last year. Living in Riverside is more than just owning a home—it’s a lifestyle. You’ll love being steps from parks, walking trails, and the river, with downtown Wichita’s dining, shopping, and entertainment just minutes away. 832 N Faulkner is full of character, thoughtful updates, and unbeatable location—don’t miss the chance to make it yours!
Contact an agent
Home facts
- Year built:1910
- Listing ID #:661542
- Added:6 day(s) ago
- Updated:September 16, 2025 at 01:33 PM
Rooms and interior
- Bedrooms:3
- Total bathrooms:1
- Full bathrooms:1
- Living area:1,640 sq. ft.
Heating and cooling
- Cooling:Central Air, Electric
- Heating:Forced Air, Natural Gas
Structure and exterior
- Roof:Composition
- Year built:1910
- Building area:1,640 sq. ft.
- Lot area:0.15 Acres
Schools
- High school:North
- Middle school:Marshall
- Elementary school:Riverside
Utilities
- Sewer:Sewer Available
Finances and disclosures
- Price:$225,000
- Price per sq. ft.:$137.2
- Tax amount:$2,283 (2024)
New listings near 832 N Faulkner St
- New
 $250,000Active3 beds 3 baths2,052 sq. ft.
$250,000Active3 beds 3 baths2,052 sq. ft.10736 W Rita Ct, Wichita, KS 67209
BERKSHIRE HATHAWAY PENFED REALTY - New
 $110,000Active2 beds 1 baths895 sq. ft.
$110,000Active2 beds 1 baths895 sq. ft.1320 E Alturas St, Wichita, KS 67216
KELLER WILLIAMS HOMETOWN PARTNERS - New
 $750,000Active-- beds -- baths9,396 sq. ft.
$750,000Active-- beds -- baths9,396 sq. ft.534 N Richmond Ave, Wichita, KS 67203
REECE NICHOLS SOUTH CENTRAL KANSAS - New
 $459,000Active5 beds 4 baths3,664 sq. ft.
$459,000Active5 beds 4 baths3,664 sq. ft.9510 E Shannon Woods St, Wichita, KS 67226
AT HOME WICHITA REAL ESTATE - New
 $310,000Active3 beds 3 baths2,043 sq. ft.
$310,000Active3 beds 3 baths2,043 sq. ft.12202 E Mainsgate St, Wichita, KS 67226
AT HOME WICHITA REAL ESTATE - New
 $129,900Active2 beds 1 baths866 sq. ft.
$129,900Active2 beds 1 baths866 sq. ft.526 S Volutsia Ave, Wichita, KS 67211
RE/MAX PREMIER - New
 $270,000Active5 beds 3 baths2,255 sq. ft.
$270,000Active5 beds 3 baths2,255 sq. ft.5509 W 44th St S, Wichita, KS 67215
ABODE REAL ESTATE - New
 $38,850Active2 beds 1 baths822 sq. ft.
$38,850Active2 beds 1 baths822 sq. ft.2612 N Green St, Wichita, KS 67219
REECE NICHOLS SOUTH CENTRAL KANSAS - New
 $85,000Active2 beds 1 baths1,222 sq. ft.
$85,000Active2 beds 1 baths1,222 sq. ft.1439 S Saint Francis Ave, Wichita, KS 67211
ERA GREAT AMERICAN REALTY - New
 $179,900Active2 beds 3 baths1,730 sq. ft.
$179,900Active2 beds 3 baths1,730 sq. ft.1114 S Quentin St, Wichita, KS 67218
FIESTA REAL ESTATE
