8509 E Stoneridge Ln, Wichita, KS 67206
Local realty services provided by:Better Homes and Gardens Real Estate Wostal Realty
8509 E Stoneridge Ln,Wichita, KS 67206
$439,900
- 4 Beds
- 5 Baths
- 4,206 sq. ft.
- Single family
- Active
Listed by: jana konek
Office: real estate connections, inc.
MLS#:645018
Source:South Central Kansas MLS
Price summary
- Price:$439,900
- Price per sq. ft.:$104.59
About this home
Location, location, location, Brookhollow! This sought after quiet circle street features this well cared for two story brick 4 bedroom, 4.5 bathroom home with so much practical living space the rooms flow easily. Inground swimming pool, large patio, fenced yard and mature trees. Main floor has living, dining, family, kitchen, laundry, full bath and half bath rooms. Lovely real white oak wood floors in most main floor rooms. White plantation shutters, crown molding and built-ins add interest to these spacious rooms. Kitchen has eat-in and bar space and built-ins include a china cabinet, desk, and pantry. All kitchen appliances stay including refrigerator, two wall ovens, GE profile gas range, dishwasher and microwave. All four bedrooms are upstairs. Main suite is extra spacious with two walk-in closets, a large sitting room, a dressing area and ensuite full bath. Three other bedrooms are extra roomy with sizable closets. A large linen closet and a full hall bath with tub and shower complete the upstairs. The basement has a super-sized family room perfect as a playroom, rec room, and theater for games and gatherings. An additional room could be an office, craft or exercise room. There are two more storage rooms and a full bathroom with shower to finish off the basement living area. This home is a must see. Call for your private showing today.
Contact an agent
Home facts
- Year built:1977
- Listing ID #:645018
- Added:454 day(s) ago
- Updated:December 19, 2025 at 04:14 PM
Rooms and interior
- Bedrooms:4
- Total bathrooms:5
- Full bathrooms:4
- Half bathrooms:1
- Living area:4,206 sq. ft.
Heating and cooling
- Cooling:Central Air, Electric
- Heating:Forced Air, Natural Gas
Structure and exterior
- Roof:Composition
- Year built:1977
- Building area:4,206 sq. ft.
- Lot area:0.27 Acres
Schools
- High school:Southeast
- Middle school:Coleman
- Elementary school:Minneha
Utilities
- Sewer:Sewer Available
Finances and disclosures
- Price:$439,900
- Price per sq. ft.:$104.59
- Tax amount:$4,421 (2023)
New listings near 8509 E Stoneridge Ln
- New
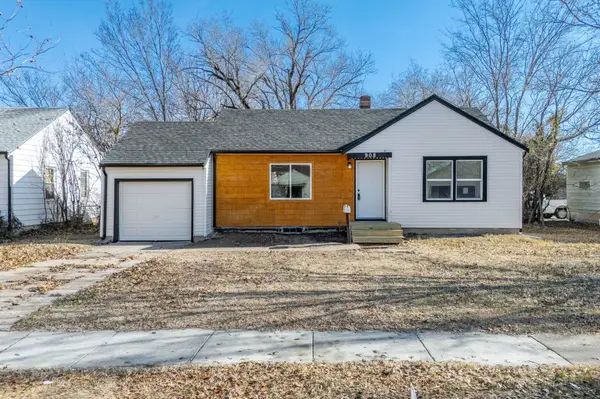 $165,000Active2 beds 1 baths1,084 sq. ft.
$165,000Active2 beds 1 baths1,084 sq. ft.908 N Ridgewood Dr, Wichita, KS 67208
LANGE REAL ESTATE - New
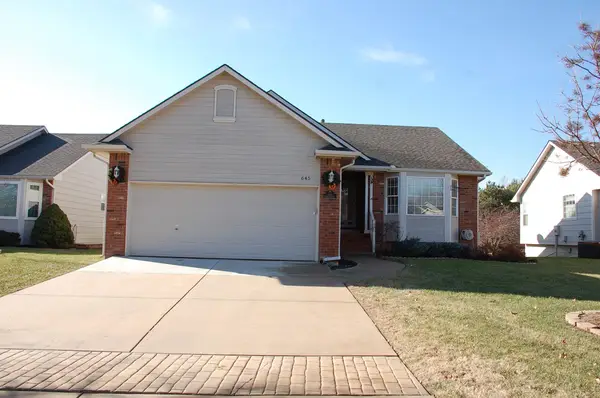 $348,900Active3 beds 3 baths2,060 sq. ft.
$348,900Active3 beds 3 baths2,060 sq. ft.645 N Cedar Downs Cir, Wichita, KS 67235
BERKSHIRE HATHAWAY PENFED REALTY - New
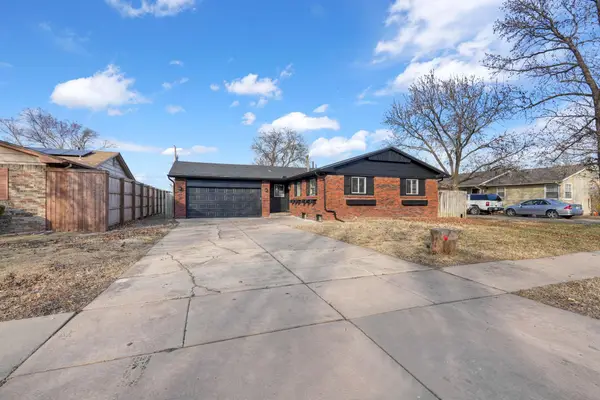 $265,000Active3 beds 3 baths2,500 sq. ft.
$265,000Active3 beds 3 baths2,500 sq. ft.8208 E Grail St, Wichita, KS 67207
REECE NICHOLS SOUTH CENTRAL KANSAS - New
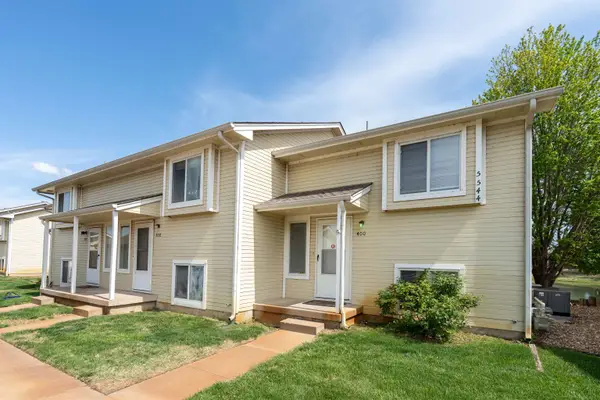 $77,000Active2 beds 2 baths1,080 sq. ft.
$77,000Active2 beds 2 baths1,080 sq. ft.5510 S Gold St, Unit 200, Wichita, KS 67217
HERITAGE 1ST REALTY - New
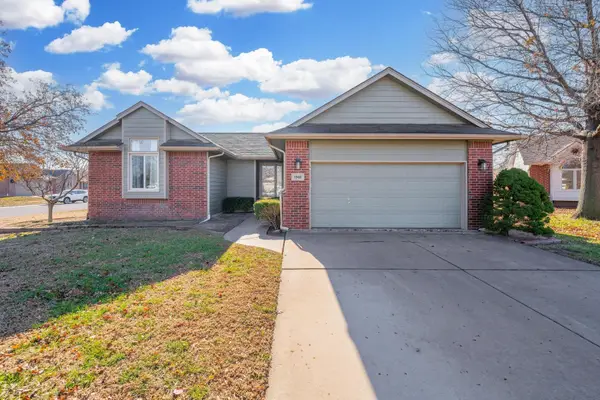 $265,000Active4 beds 3 baths2,231 sq. ft.
$265,000Active4 beds 3 baths2,231 sq. ft.1949 N Stoney Point Ct, Wichita, KS 67212
COLLINS & ASSOCIATES 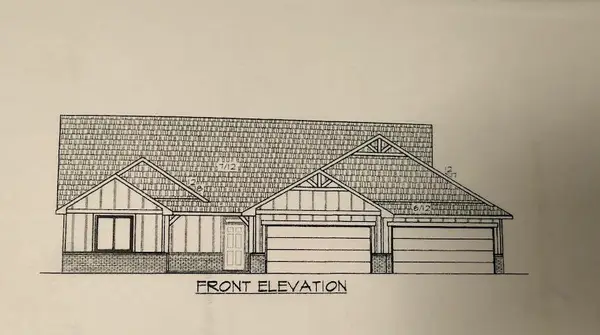 $404,000Pending3 beds 3 baths1,854 sq. ft.
$404,000Pending3 beds 3 baths1,854 sq. ft.2709 S Clear Creek St, Wichita, KS 67230
KELLER WILLIAMS SIGNATURE PARTNERS, LLC- New
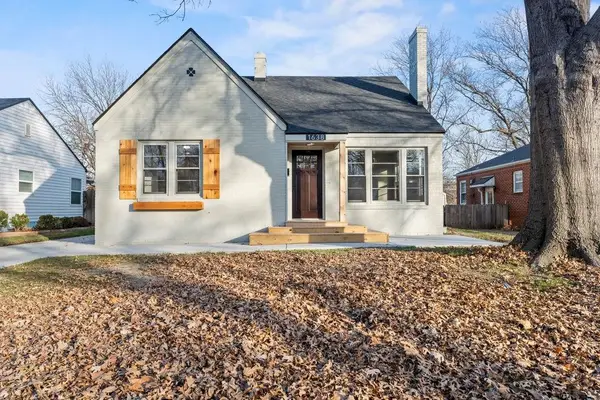 $324,900Active3 beds 2 baths2,112 sq. ft.
$324,900Active3 beds 2 baths2,112 sq. ft.1638 N Hood St, Wichita, KS 67203
PINNACLE REALTY GROUP - New
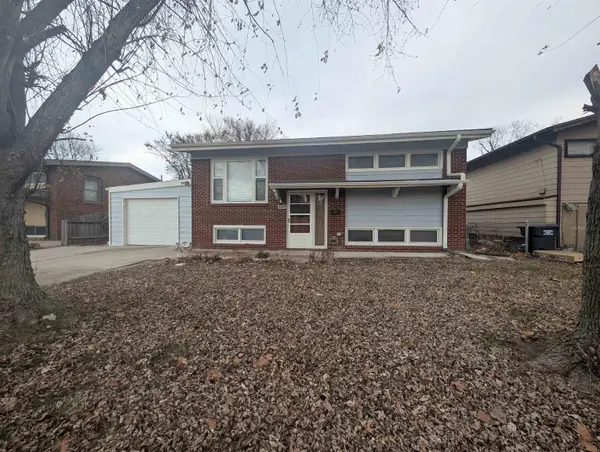 $165,000Active4 beds 2 baths1,550 sq. ft.
$165,000Active4 beds 2 baths1,550 sq. ft.2204 S Bennett St, Wichita, KS 67213
ABODE REAL ESTATE - New
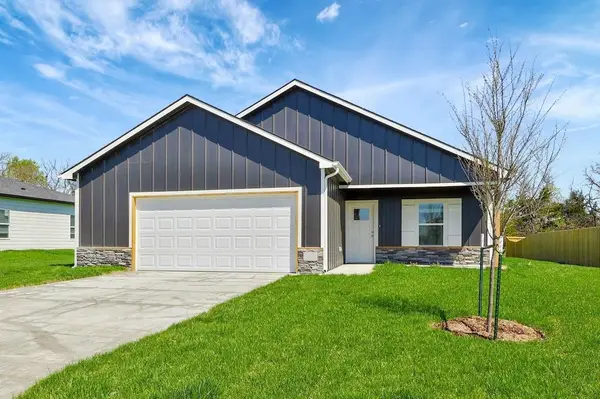 $260,990Active3 beds 2 baths1,388 sq. ft.
$260,990Active3 beds 2 baths1,388 sq. ft.3571 E Hollandale St, Derby, KS 67037
BERKSHIRE HATHAWAY PENFED REALTY - New
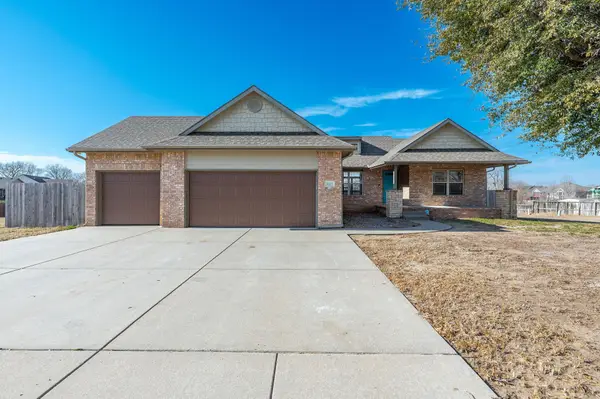 $310,000Active5 beds 3 baths2,907 sq. ft.
$310,000Active5 beds 3 baths2,907 sq. ft.5421 S Pattie St, Wichita, KS 67216
AT HOME WICHITA REAL ESTATE
