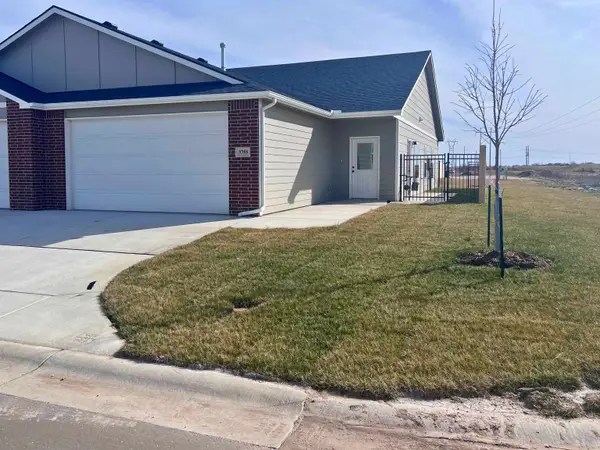8802 W Chartwell Cir, Wichita, KS 67205
Local realty services provided by:Better Homes and Gardens Real Estate Wostal Realty
8802 W Chartwell Cir,Wichita, KS 67205
$305,000
- 4 Beds
- 3 Baths
- 2,774 sq. ft.
- Single family
- Active
Listed by: kristina horth
Office: platinum realty
MLS#:641336
Source:South Central Kansas MLS
Price summary
- Price:$305,000
- Price per sq. ft.:$109.95
About this home
*PRICE IMPROVEMENT* Situated on a cul-de-sac, this incredible home offers an unparalleled level of privacy with no rear neighbors. This well-maintained home features 4 bedrooms, 3 bathrooms, vaulted ceilings, a skylight (in the hall bathroom no less) and a spacious kitchen with endless potential for personalization. The large, covered east-facing deck, accessible through doors in both the kitchen and family room, is the perfect spot for enjoying your morning coffee. The front exterior boasts another large, covered area, ideal for relaxing and admiring your beautiful front yard. The fully finished basement includes a spacious family room with a gas fireplace, a large game room with built-in glass display cabinets, 2 full bedrooms, another bathroom, and a walk-out basement. This home sits in the popular Sterling Farms Addition, providing access to amenities such as a large pond, walking paths, a swimming pool, and a playground. Additionally, it is in the renowned Maize South school district, making it an excellent choice for a growing family or anyone seeking a home in a popular school district. With its prime location and proximity to popular amenities, this home is perfect for those who want convenience. Do not miss the opportunity to schedule your private tour today.
Contact an agent
Home facts
- Year built:1995
- Listing ID #:641336
- Added:603 day(s) ago
- Updated:February 26, 2026 at 04:33 PM
Rooms and interior
- Bedrooms:4
- Total bathrooms:3
- Full bathrooms:3
- Dining Description:Eating Space in Kitchen
- Kitchen Description:Dishwasher, Disposal, Eating Bar, Laminate Counters, Microwave, Pantry, Range/Oven
- Bedroom Description:Master Bedroom on Main Level
- Basement Description:Finished
- Living area:2,774 sq. ft.
Heating and cooling
- Cooling:Central Air, Electric
- Heating:Forced Air, Gas
Structure and exterior
- Roof:Composition
- Year built:1995
- Building area:2,774 sq. ft.
- Lot area:0.18 Acres
- Lot Features:City Lot, Cul-De-Sac
- Architectural Style:Ranch
- Construction Materials:Frame w/Less than 50% Mas
- Exterior Features:Covered Deck, Fence-Wood
- Foundation Description:Full, View Out, Walk Out Below Grade
- Levels:One
Schools
- High school:Maize South
- Middle school:Maize South
- Elementary school:Maize USD266
Finances and disclosures
- Price:$305,000
- Price per sq. ft.:$109.95
- Tax amount:$3,813 (2023)
Features and amenities
- Appliances:Dishwasher, Disposal, Dryer, Microwave, Range/Oven, Washer
- Laundry features:Dryer, Main Floor, Washer
New listings near 8802 W Chartwell Cir
- New
 $309,000Active4 beds 3 baths2,643 sq. ft.
$309,000Active4 beds 3 baths2,643 sq. ft.11302 W Carr Ct., Wichita, KS 67209
BERKSHIRE HATHAWAY PENFED REALTY - New
 $214,000Active4 beds 2 baths1,353 sq. ft.
$214,000Active4 beds 2 baths1,353 sq. ft.3404 E Thunder, Wichita, KS 67219
BRICKTOWN ICT REALTY - New
 $399,409Active5 beds 3 baths2,869 sq. ft.
$399,409Active5 beds 3 baths2,869 sq. ft.1227 S Horseback Ct, Wichita, KS 67230
VICE REAL ESTATE - New
 $185,000Active4 beds 2 baths1,764 sq. ft.
$185,000Active4 beds 2 baths1,764 sq. ft.545 N Kessler, Wichita, KS 67203
REECE NICHOLS SOUTH CENTRAL KANSAS - New
 $498,500Active2 beds 3 baths1,812 sq. ft.
$498,500Active2 beds 3 baths1,812 sq. ft.369 N Jackson Heights Ct, Wichita, KS 67206
BERKSHIRE HATHAWAY PENFED REALTY - New
 $482,000Active3 beds 2 baths1,850 sq. ft.
$482,000Active3 beds 2 baths1,850 sq. ft.850 N Thornton Ct, Wichita, KS 67235
NEW DOOR REAL ESTATE - New
 $190,000Active3 beds 2 baths2,156 sq. ft.
$190,000Active3 beds 2 baths2,156 sq. ft.815 S Armour St, Wichita, KS 67207
BERKSHIRE HATHAWAY PENFED REALTY - New
 $135,000Active2 beds 2 baths1,558 sq. ft.
$135,000Active2 beds 2 baths1,558 sq. ft.1717 S Cypress, Wichita, KS 67207
MATT ECK REAL ESTATE, INC. - New
 $185,000Active-- beds -- baths1,179 sq. ft.
$185,000Active-- beds -- baths1,179 sq. ft.3755 S Bluelake Ct, Wichita, KS 67215
J RUSSELL REAL ESTATE - New
 $185,000Active-- beds -- baths1,179 sq. ft.
$185,000Active-- beds -- baths1,179 sq. ft.3757 S Bluelake Ct, Wichita, KS 67015
J RUSSELL REAL ESTATE

