8949 E Blake Ct, Wichita, KS 67207
Local realty services provided by:Better Homes and Gardens Real Estate Wostal Realty
8949 E Blake Ct,Wichita, KS 67207
$255,000
- 4 Beds
- 3 Baths
- 2,762 sq. ft.
- Single family
- Pending
Listed by: diane buche
Office: berkshire hathaway penfed realty
MLS#:665322
Source:South Central Kansas MLS
Price summary
- Price:$255,000
- Price per sq. ft.:$92.32
About this home
This newly updated four-bedroom, three-bath residence might be just what you need. The property features a formal dining area as well as a large eating space in the kitchen, providing ample room for entertaining family and friends. The kitchen is equipped with plenty of cabinet and pantry storage, making it easy to organize all your cooking devices and ingredients. Whether you are preparing a festive meal or daily dinners, you will appreciate the convenience and functionality this space offers. If the weather permits, consider enjoying your meal outside on the covered deck. This outdoor area is perfect for al fresco dining, allowing you to make the most of your gatherings during pleasant days. The main floor includes a generously sized living room with a wood-burning fireplace, ideal for cozy evenings. The master bedroom comes with a private bathroom for added comfort. Two additional bedrooms and a hall bath provide plenty of space for family members or guests. Downstairs, the basement offers a large family room area, a separate bedroom, a dedicated laundry room, a utility room, and a bonus room. This flexible space can accommodate various activities, from movie nights to hobbies and more. Sitting on just over one-third of an acre, the property provides ample room for outdoor play and relaxation. Enjoy the spacious yard for games, gardening, or simply unwinding in the fresh air. Purchase this home now and create lasting memories with your loved ones.
Contact an agent
Home facts
- Year built:1983
- Listing ID #:665322
- Added:55 day(s) ago
- Updated:January 21, 2026 at 09:12 AM
Rooms and interior
- Bedrooms:4
- Total bathrooms:3
- Full bathrooms:3
- Living area:2,762 sq. ft.
Heating and cooling
- Cooling:Central Air, Electric
- Heating:Electric, Forced Air, Natural Gas
Structure and exterior
- Roof:Composition
- Year built:1983
- Building area:2,762 sq. ft.
- Lot area:0.33 Acres
Schools
- High school:Southeast
- Middle school:Curtis
- Elementary school:Beech
Utilities
- Sewer:Sewer Available
Finances and disclosures
- Price:$255,000
- Price per sq. ft.:$92.32
- Tax amount:$3,011 (2025)
New listings near 8949 E Blake Ct
- New
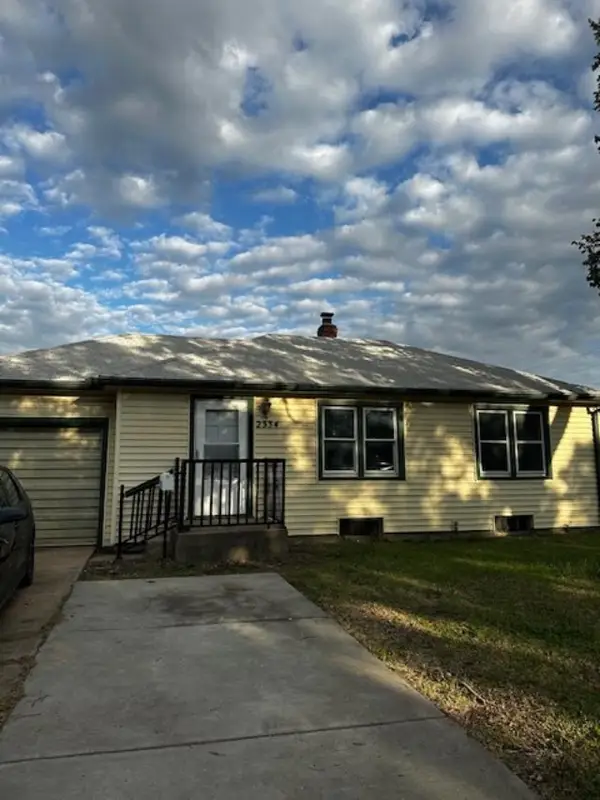 $130,000Active2 beds 1 baths743 sq. ft.
$130,000Active2 beds 1 baths743 sq. ft.2334 S Greenwood St, Wichita, KS 67211
PLATINUM REALTY LLC - New
 $375,000Active3 beds 3 baths3,011 sq. ft.
$375,000Active3 beds 3 baths3,011 sq. ft.3163 N Lake Ridge Ct, Wichita, KS 67205
REAL BROKER, LLC - New
 $650,000Active3 beds 3 baths2,095 sq. ft.
$650,000Active3 beds 3 baths2,095 sq. ft.5918 N Legion Ave, Wichita, KS 67204
REECE NICHOLS SOUTH CENTRAL KANSAS - New
 $335,000Active3 beds 3 baths2,418 sq. ft.
$335,000Active3 beds 3 baths2,418 sq. ft.12021 E Laguna Ct, Wichita, KS 67207
MCCURDY REAL ESTATE & AUCTION, LLC - Open Sun, 2 to 4pmNew
 $315,000Active4 beds 3 baths2,462 sq. ft.
$315,000Active4 beds 3 baths2,462 sq. ft.2401 N Woodridge Cir, Wichita, KS 67226
LPT REALTY, LLC - New
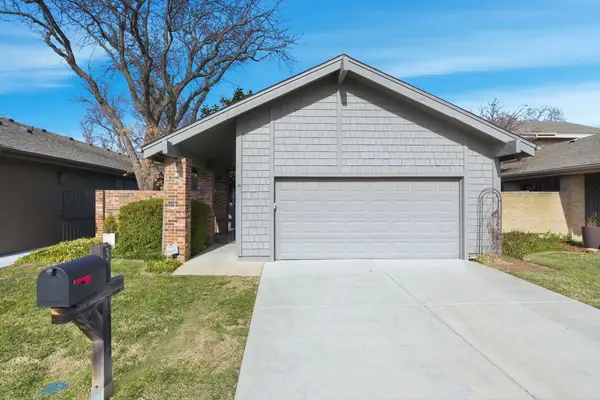 $289,000Active3 beds 2 baths2,228 sq. ft.
$289,000Active3 beds 2 baths2,228 sq. ft.7700 E 13th St N Unit 3, Wichita, KS 67206-1289
REECE NICHOLS SOUTH CENTRAL KANSAS 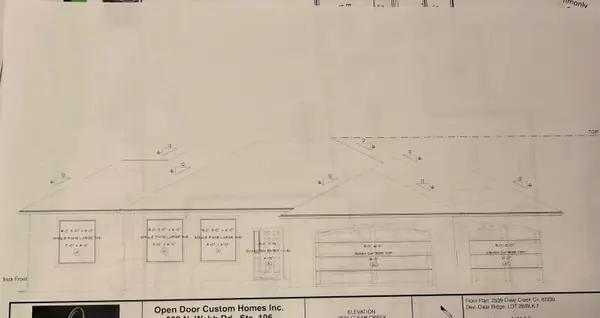 $501,500Pending5 beds 3 baths3,102 sq. ft.
$501,500Pending5 beds 3 baths3,102 sq. ft.2539 Clear Creek Cir, Wichita, KS 67230
KELLER WILLIAMS SIGNATURE PARTNERS, LLC- New
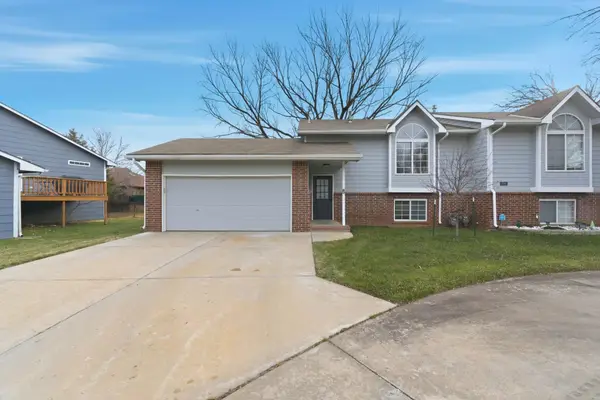 $215,000Active3 beds 2 baths1,630 sq. ft.
$215,000Active3 beds 2 baths1,630 sq. ft.10101 W Pawnee St, Wichita, KS 67215
ELITE REAL ESTATE EXPERTS - New
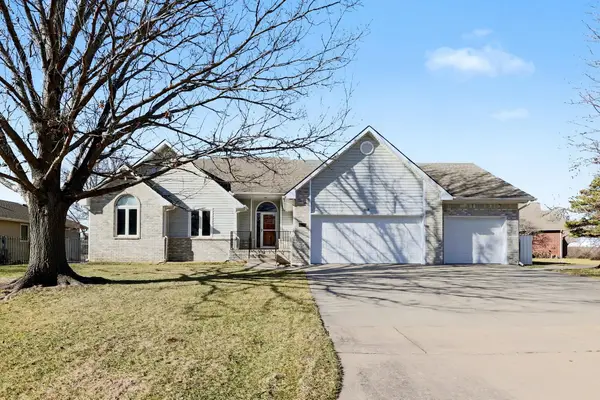 $377,500Active5 beds 3 baths3,439 sq. ft.
$377,500Active5 beds 3 baths3,439 sq. ft.2313 N Amarado St, Wichita, KS 67205
BERKSHIRE HATHAWAY PENFED REALTY - New
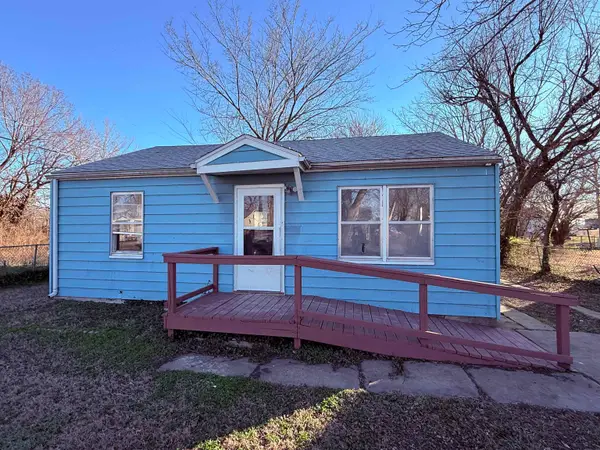 $79,000Active2 beds 1 baths720 sq. ft.
$79,000Active2 beds 1 baths720 sq. ft.1723 E Mcfarland St, Wichita, KS 67219
REECE NICHOLS SOUTH CENTRAL KANSAS
