Local realty services provided by:Better Homes and Gardens Real Estate Wostal Realty
Listed by: bill powell
Office: camelot realty, inc.
MLS#:663939
Source:South Central Kansas MLS
Price summary
- Price:$359,000
- Price per sq. ft.:$134.61
About this home
A rare find in West Wichita! A well maintained patio home in a GATED community with NO SPECIALS and a 3 CAR GARAGE! Built in 2003 this ranch style home features 2 large bedrooms on the main floor with walk in closets and an ensuite with double sinks and a separate tub and shower. It also features an open floor plan with a formal dining room, combination kitchen and large breakfast room opposite the spacious living room, sharing a double-sided see through gas log fireplace with large windows overlooking the backyard and wooded Swanson Park featuring daily views of deer and wild turkey from your own backyard! Downstairs you will find a LARGE 575 sq ft family room, perfect for upcoming holidays to entertain your family and friends alike. You will also enjoy a 3rd bedroom, again with a walk-in closet and a full 3rd bath. Ample storage awaits in the mechanical room. Let's not forget the main floor laundry room between the garage and kitchen. Timber Grove Lakes, a very privately gated community, features a clubhouse, pool, sports court, private pond and a walking path and they take care of your lawn mowing, sprinkler system, snow removal and trash service. There have been many updates including new a/c and furnace in 2024, new windows in 2023, new carpet and hot water heater in 2020 and a new roof in 2019. Don't wait to visit this home as it truly has a lot to offer.
Contact an agent
Home facts
- Year built:2003
- Listing ID #:663939
- Added:97 day(s) ago
- Updated:January 30, 2026 at 06:33 PM
Rooms and interior
- Bedrooms:3
- Total bathrooms:3
- Full bathrooms:3
- Living area:2,667 sq. ft.
Heating and cooling
- Cooling:Central Air, Electric
- Heating:Forced Air, Natural Gas
Structure and exterior
- Roof:Composition
- Year built:2003
- Building area:2,667 sq. ft.
- Lot area:0.17 Acres
Schools
- High school:Northwest
- Middle school:Wilbur
- Elementary school:Peterson
Utilities
- Sewer:Sewer Available
Finances and disclosures
- Price:$359,000
- Price per sq. ft.:$134.61
- Tax amount:$3,622 (2024)
New listings near 909 N Maize Rd Unit 103
- New
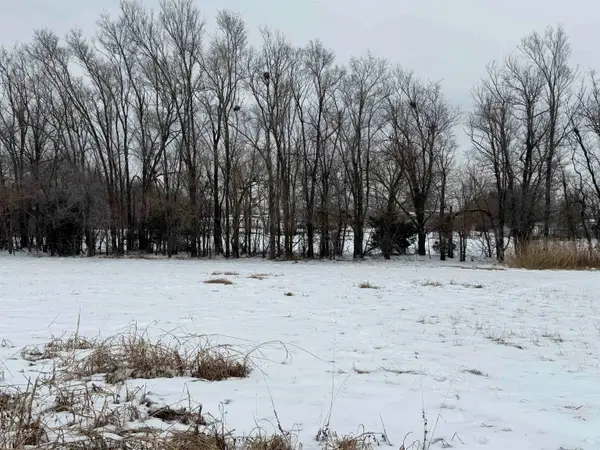 $26,000Active0.34 Acres
$26,000Active0.34 AcresLot 14 lock 6 Angel Acres Add, Wichita, KS 67216
BERKSHIRE HATHAWAY PENFED REALTY - New
 $375,000Active-- beds -- baths2,640 sq. ft.
$375,000Active-- beds -- baths2,640 sq. ft.16304 W Lynndale St # 16306, Goddard, KS 67052
RUSSELL REAL RESOURCES LLC - New
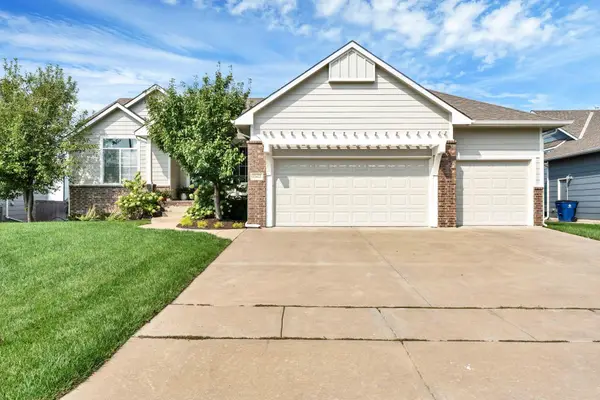 $430,000Active5 beds 3 baths2,840 sq. ft.
$430,000Active5 beds 3 baths2,840 sq. ft.12422 E 27th Ct N, Wichita, KS 67226
BERKSHIRE HATHAWAY PENFED REALTY - New
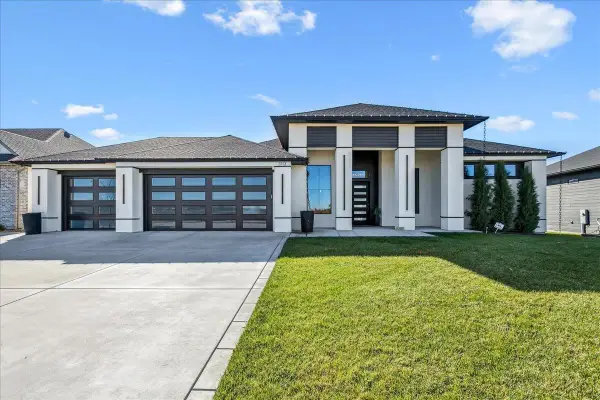 $1,250,000Active6 beds 4 baths4,265 sq. ft.
$1,250,000Active6 beds 4 baths4,265 sq. ft.3113 W Crystal Beach St, Wichita, KS 67204
LPT REALTY, LLC - New
 $139,900Active3 beds 2 baths1,134 sq. ft.
$139,900Active3 beds 2 baths1,134 sq. ft.511 S Sycamore St, Wichita, KS 67213
BERKSHIRE HATHAWAY PENFED REALTY - New
 $114,000Active2 beds 1 baths952 sq. ft.
$114,000Active2 beds 1 baths952 sq. ft.1749 S Water St, Wichita, KS 67213
BERKSHIRE HATHAWAY PENFED REALTY - New
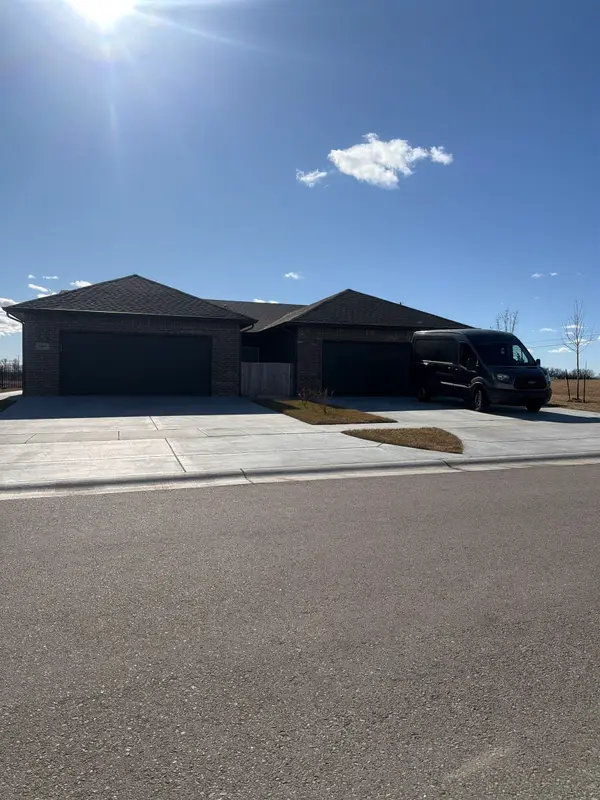 $385,000Active-- beds -- baths2,680 sq. ft.
$385,000Active-- beds -- baths2,680 sq. ft.16697 W Lynndale St # 16699, Goddard, KS 67052
RUSSELL REAL RESOURCES LLC - New
 $219,999Active3 beds 2 baths1,512 sq. ft.
$219,999Active3 beds 2 baths1,512 sq. ft.2515 W Sunnybrook St, Wichita, KS 67217
BERKSHIRE HATHAWAY PENFED REALTY - Open Sun, 2 to 4pmNew
 $135,000Active2 beds 1 baths810 sq. ft.
$135,000Active2 beds 1 baths810 sq. ft.2327 S Greenwood St, Wichita, KS 67211-5235
HERITAGE 1ST REALTY - New
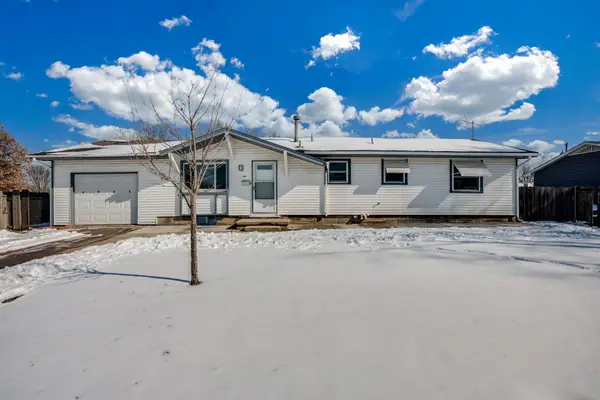 $200,000Active4 beds 2 baths1,731 sq. ft.
$200,000Active4 beds 2 baths1,731 sq. ft.2902 S Saint Paul Ave, Wichita, KS 67217
AT HOME WICHITA REAL ESTATE

