Local realty services provided by:Better Homes and Gardens Real Estate Wostal Realty
Listed by: nathan kirk
Office: at home wichita real estate
MLS#:663870
Source:South Central Kansas MLS
Price summary
- Price:$227,900
- Price per sq. ft.:$94.37
About this home
Don’t miss this opportunity for low-maintenance living in the highly sought-after Pines neighborhood! From the moment you step inside, you’ll be welcomed by an abundance of natural light, soaring vaulted ceilings, and an open, airy layout that instantly feels like home. The spacious kitchen offers ample storage and generous counter space, seamlessly connecting to the open-concept dining and living areas—perfect for entertaining guests or enjoying everyday life. Retreat to the expansive main-floor primary suite, featuring a large en-suite bathroom and a walk-in closet. The main level also includes a second well-sized bedroom and another full bathroom for added convenience. Downstairs, you’ll find a massive finished basement complete with a large living room, an additional bedroom and bathroom, a bonus non-conforming room, and plenty of extra storage space. Step outside to the charming patio and unwind in the peaceful outdoor setting. Also, I can't forget to mention the whole house generator! This home truly has it all—schedule your showing today and see it for yourself!
Contact an agent
Home facts
- Year built:1985
- Listing ID #:663870
- Added:260 day(s) ago
- Updated:January 30, 2026 at 06:33 PM
Rooms and interior
- Bedrooms:3
- Total bathrooms:3
- Full bathrooms:3
- Living area:2,415 sq. ft.
Heating and cooling
- Cooling:Central Air, Electric
- Heating:Forced Air, Natural Gas
Structure and exterior
- Roof:Composition
- Year built:1985
- Building area:2,415 sq. ft.
Schools
- High school:Maize South
- Middle school:Maize South
- Elementary school:Maize USD266
Utilities
- Sewer:Sewer Available
Finances and disclosures
- Price:$227,900
- Price per sq. ft.:$94.37
- Tax amount:$2,550 (2024)
New listings near 9111 W 21st St N, Unit #82
- New
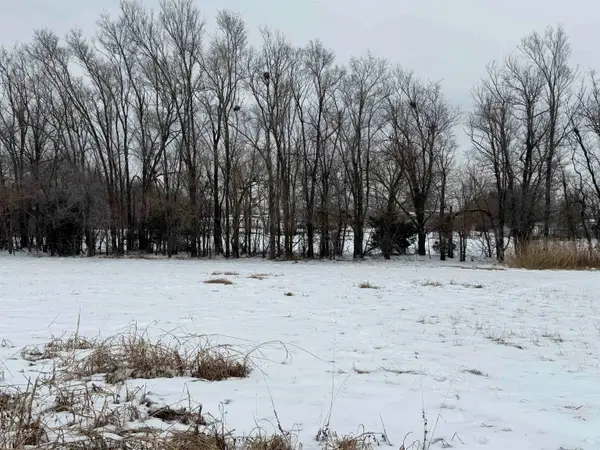 $26,000Active0.34 Acres
$26,000Active0.34 AcresLot 14 lock 6 Angel Acres Add, Wichita, KS 67216
BERKSHIRE HATHAWAY PENFED REALTY - New
 $375,000Active-- beds -- baths2,640 sq. ft.
$375,000Active-- beds -- baths2,640 sq. ft.16304 W Lynndale St # 16306, Goddard, KS 67052
RUSSELL REAL RESOURCES LLC - New
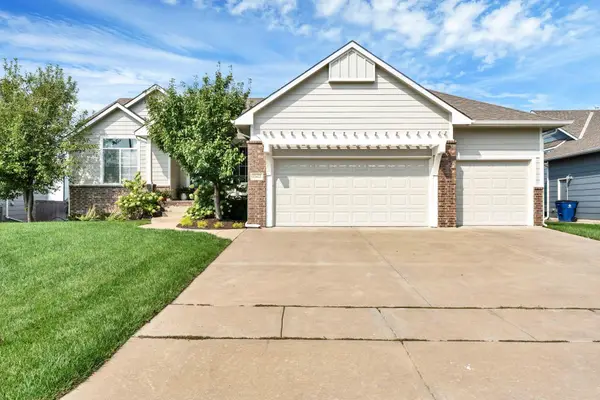 $430,000Active5 beds 3 baths2,840 sq. ft.
$430,000Active5 beds 3 baths2,840 sq. ft.12422 E 27th Ct N, Wichita, KS 67226
BERKSHIRE HATHAWAY PENFED REALTY - New
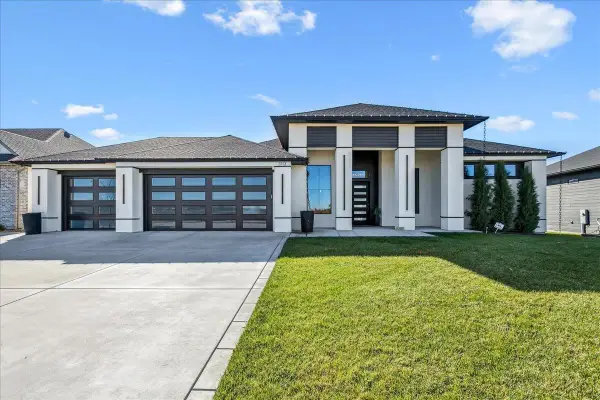 $1,250,000Active6 beds 4 baths4,265 sq. ft.
$1,250,000Active6 beds 4 baths4,265 sq. ft.3113 W Crystal Beach St, Wichita, KS 67204
LPT REALTY, LLC - New
 $139,900Active3 beds 2 baths1,134 sq. ft.
$139,900Active3 beds 2 baths1,134 sq. ft.511 S Sycamore St, Wichita, KS 67213
BERKSHIRE HATHAWAY PENFED REALTY - New
 $114,000Active2 beds 1 baths952 sq. ft.
$114,000Active2 beds 1 baths952 sq. ft.1749 S Water St, Wichita, KS 67213
BERKSHIRE HATHAWAY PENFED REALTY - New
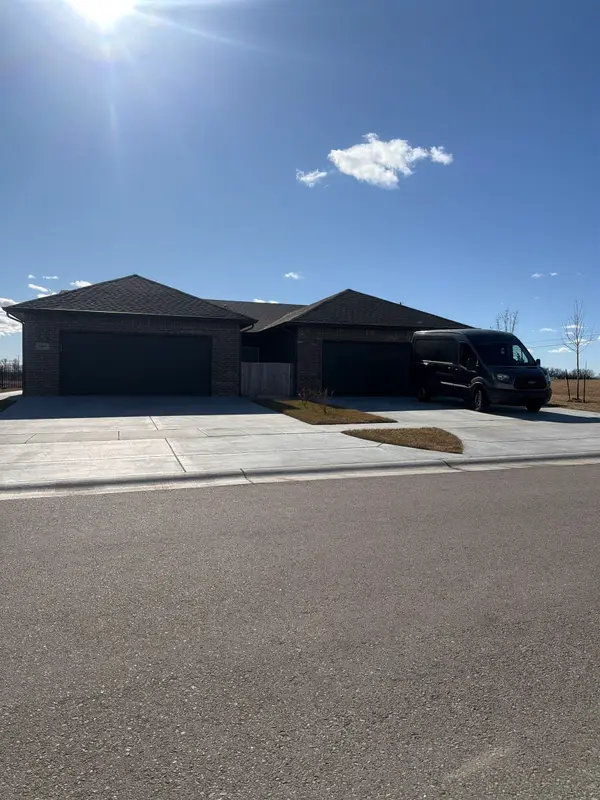 $385,000Active-- beds -- baths2,680 sq. ft.
$385,000Active-- beds -- baths2,680 sq. ft.16697 W Lynndale St # 16699, Goddard, KS 67052
RUSSELL REAL RESOURCES LLC - New
 $219,999Active3 beds 2 baths1,512 sq. ft.
$219,999Active3 beds 2 baths1,512 sq. ft.2515 W Sunnybrook St, Wichita, KS 67217
BERKSHIRE HATHAWAY PENFED REALTY - Open Sun, 2 to 4pmNew
 $135,000Active2 beds 1 baths810 sq. ft.
$135,000Active2 beds 1 baths810 sq. ft.2327 S Greenwood St, Wichita, KS 67211-5235
HERITAGE 1ST REALTY - New
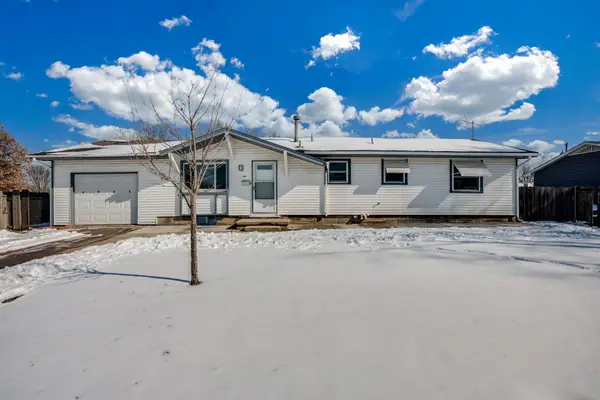 $200,000Active4 beds 2 baths1,731 sq. ft.
$200,000Active4 beds 2 baths1,731 sq. ft.2902 S Saint Paul Ave, Wichita, KS 67217
AT HOME WICHITA REAL ESTATE

